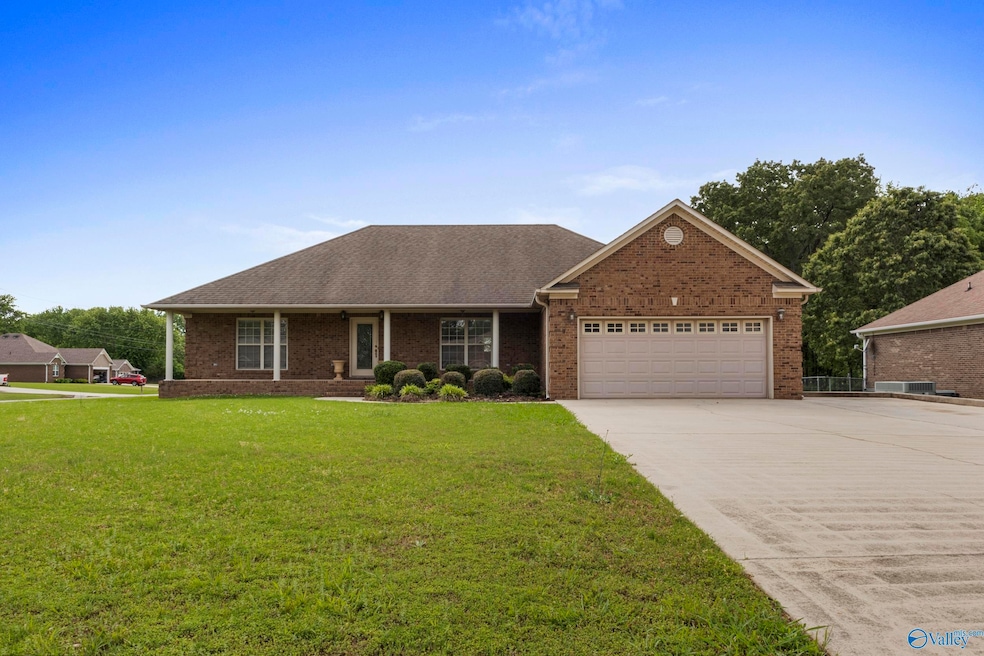
16121 Kyle Moran Dr Athens, AL 35614
Cartwright NeighborhoodEstimated payment $1,582/month
Highlights
- Traditional Architecture
- No HOA
- Central Heating and Cooling System
- 1 Fireplace
- Covered Patio or Porch
About This Home
Beautiful full brick home located on a corner lot. Big front porch welcomes you to this open floor plan with hardwood floors, tile and blinds throughout. Great room offers gas log fireplace with trey celling, fan, recess lighting and crown molding. Open to living area is kitchen with glazed cabinets, bar area, and and pantry with wooden shelving. Dining room off kitchen with doors leading to outside. Split floor plan with 3BR, 2BA. Master bedroom has trey ceiling, fan, large walk-in closet. with glamour bath. 2-car garage with attic storage. Outside fully sodded yard with extra parking. Nice front and back porch with 10x12 patio area. Ultimate Choice Home Warranty on this home.
Home Details
Home Type
- Single Family
Est. Annual Taxes
- $30
Year Built
- Built in 2008
Home Design
- Traditional Architecture
- Brick Exterior Construction
Interior Spaces
- 1,780 Sq Ft Home
- Property has 1 Level
- 1 Fireplace
- Crawl Space
Kitchen
- Oven or Range
- Microwave
- Dishwasher
Bedrooms and Bathrooms
- 3 Bedrooms
- 2 Full Bathrooms
Parking
- 2 Car Garage
- Front Facing Garage
Schools
- West Limestone Elementary School
- West Limestone High School
Utilities
- Central Heating and Cooling System
- Septic Tank
Additional Features
- Covered Patio or Porch
- 0.44 Acre Lot
Community Details
- No Home Owners Association
- Built by LYNN PERSELL HOME BUILDERS INC.
- Oneal Subdivision
Listing and Financial Details
- Tax Lot 21
- Assessor Parcel Number 0607260002008041
Map
Home Values in the Area
Average Home Value in this Area
Tax History
| Year | Tax Paid | Tax Assessment Tax Assessment Total Assessment is a certain percentage of the fair market value that is determined by local assessors to be the total taxable value of land and additions on the property. | Land | Improvement |
|---|---|---|---|---|
| 2024 | $30 | $27,920 | $0 | $0 |
| 2023 | $30 | $26,780 | $0 | $0 |
| 2022 | $30 | $22,620 | $0 | $0 |
| 2021 | $30 | $18,520 | $0 | $0 |
| 2020 | $30 | $20,200 | $0 | $0 |
| 2019 | $488 | $18,020 | $0 | $0 |
| 2018 | $30 | $16,260 | $0 | $0 |
| 2017 | $30 | $16,260 | $0 | $0 |
| 2016 | $30 | $162,600 | $0 | $0 |
| 2015 | $1,006 | $32,520 | $0 | $0 |
| 2014 | $456 | $0 | $0 | $0 |
Property History
| Date | Event | Price | Change | Sq Ft Price |
|---|---|---|---|---|
| 07/10/2025 07/10/25 | Price Changed | $289,900 | -3.3% | $163 / Sq Ft |
| 05/15/2025 05/15/25 | For Sale | $299,900 | +99.9% | $168 / Sq Ft |
| 12/17/2014 12/17/14 | Off Market | $150,000 | -- | -- |
| 09/16/2014 09/16/14 | Sold | $150,000 | -11.7% | $84 / Sq Ft |
| 08/12/2014 08/12/14 | Pending | -- | -- | -- |
| 02/20/2014 02/20/14 | For Sale | $169,900 | -- | $95 / Sq Ft |
Purchase History
| Date | Type | Sale Price | Title Company |
|---|---|---|---|
| Warranty Deed | $150,000 | -- | |
| Deed | -- | -- |
Mortgage History
| Date | Status | Loan Amount | Loan Type |
|---|---|---|---|
| Open | $153,061 | Purchase Money Mortgage | |
| Previous Owner | $0 | No Value Available | |
| Closed | $0 | No Value Available |
Similar Homes in the area
Source: ValleyMLS.com
MLS Number: 21888996
APN: 06-07-26-0-002-008.041
- 30 Acres Oneal Rd
- 15729 Lapington Rd
- 20592 Alabama 99
- 19036 Easter Ferry Rd
- 15153 Hobbs Rd
- 14.3 acres Tillman Mill Rd
- LOT 4 Tillman Mill Rd
- 19444 Easter Ferry Rd
- 18543 Tillman Mill Rd
- 18707 Tillman Mill Rd
- 20408 Myers Rd
- 17480 Dearborn Dr
- 15153 New Cut Rd
- 18222 McMunn Ln
- 18414 Alabama 99
- 17518 New Cut Rd
- 20373 Edgewood Rd
- 17149 Stone Valley Dr
- 17134 Glaze Rd
- 3.19 Acres Edgewood Rd
- 15025 Hobbs Rd
- 1507 Pine St
- 35 Sandra Ln
- 117 Bates St
- 18103 Mae Cir
- 609 Horton St
- 1415 Bridgewater Place
- 206 Chestnut St
- 15100 Blackburn Rd
- 610 E Mcclellan St
- 400 Henry Dr
- 1001 Garrett Dr
- 19345 Autumn Falls Way
- 700 S Clinton St
- 710 S Clinton St
- 600 Camelot Dr
- 320 Shaw St
- 208 Southwind Dr
- 209 Southwind Dr
- 1101 Winston Dr






