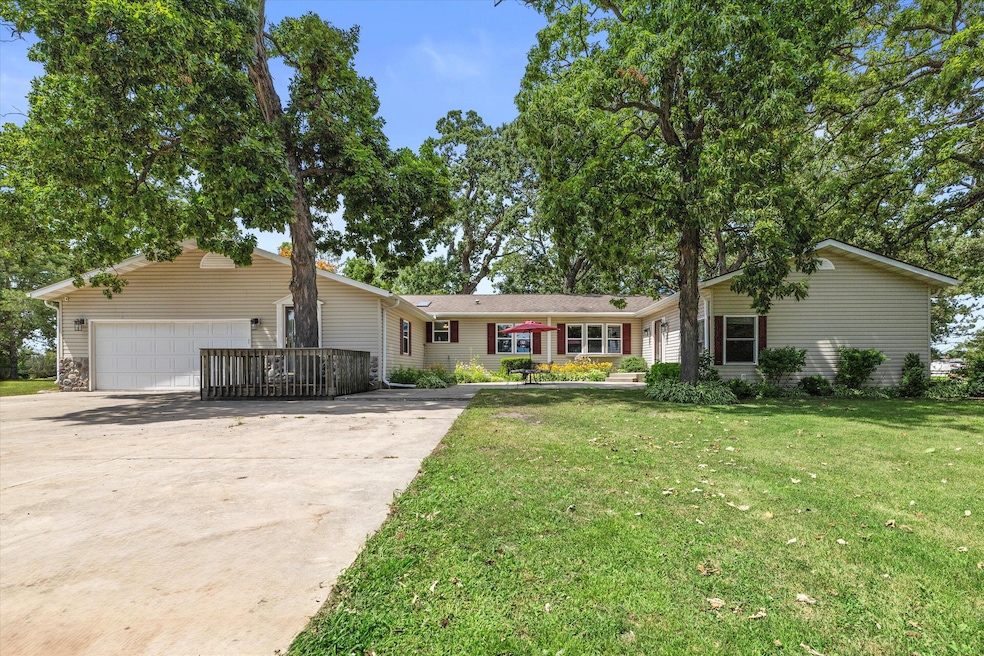
16124 Braun Rd Sturtevant, WI 53177
Estimated payment $3,253/month
Highlights
- Deck
- Vaulted Ceiling
- 2.5 Car Attached Garage
- Yorkville Elementary School Rated A-
- Ranch Style House
- Walk-In Closet
About This Home
**Escape to your own private oasis** This stunning 1 story home, nestled on over an acre w/mature trees that provide shade and privacy, the perfect blend of tranquility and spacious living allowing for endless possibilities. Step inside an inviting entryway, which leads to a spacious layout. You'll find a sunken-great room, formal living and dining room, a cozy family room w/fireplace that overlooks an open kitchen w/dinette area, perfect for both casual meals and entertaining. Recent improvements and an addition made enhanced the home's appeal, creating an ideal space for gatherings both indoors and out. The home also features an enclosed porch, an above-ground pool with a wraparound deck, and a seating area covered by a pergola. This is more than just a house; it's a life style!
Home Details
Home Type
- Single Family
Est. Annual Taxes
- $4,713
Lot Details
- 1.28 Acre Lot
- Rural Setting
Parking
- 2.5 Car Attached Garage
- Garage Door Opener
- Driveway
Home Design
- Ranch Style House
- Vinyl Siding
Interior Spaces
- 2,384 Sq Ft Home
- Vaulted Ceiling
- Gas Fireplace
- Partially Finished Basement
- Basement Fills Entire Space Under The House
Kitchen
- Oven
- Microwave
- Dishwasher
- Kitchen Island
Bedrooms and Bathrooms
- 4 Bedrooms
- Walk-In Closet
- 2 Full Bathrooms
Outdoor Features
- Deck
- Patio
Schools
- Yorkville Elementary School
- Union Grove High School
Utilities
- Forced Air Heating and Cooling System
- Heating System Uses Natural Gas
- Septic System
Listing and Financial Details
- Assessor Parcel Number 194032127045010
Map
Home Values in the Area
Average Home Value in this Area
Tax History
| Year | Tax Paid | Tax Assessment Tax Assessment Total Assessment is a certain percentage of the fair market value that is determined by local assessors to be the total taxable value of land and additions on the property. | Land | Improvement |
|---|---|---|---|---|
| 2024 | $4,713 | $303,200 | $54,500 | $248,700 |
| 2023 | $4,377 | $303,200 | $54,500 | $248,700 |
| 2022 | $4,465 | $303,200 | $54,500 | $248,700 |
| 2021 | $4,275 | $303,200 | $54,500 | $248,700 |
| 2020 | $4,530 | $273,800 | $39,800 | $234,000 |
| 2019 | $4,638 | $273,800 | $39,800 | $234,000 |
| 2018 | $4,482 | $273,800 | $39,800 | $234,000 |
| 2017 | $4,100 | $273,800 | $39,800 | $234,000 |
| 2016 | $4,376 | $273,800 | $39,800 | $234,000 |
| 2015 | $4,579 | $273,800 | $39,800 | $234,000 |
| 2014 | $4,598 | $273,800 | $39,800 | $234,000 |
| 2013 | $4,853 | $273,800 | $39,800 | $234,000 |
Property History
| Date | Event | Price | Change | Sq Ft Price |
|---|---|---|---|---|
| 08/10/2025 08/10/25 | For Sale | $524,900 | -- | $220 / Sq Ft |
Mortgage History
| Date | Status | Loan Amount | Loan Type |
|---|---|---|---|
| Closed | $177,000 | New Conventional | |
| Closed | $38,000 | Unknown | |
| Closed | $169,000 | New Conventional | |
| Closed | $140,000 | New Conventional |
Similar Homes in the area
Source: Metro MLS
MLS Number: 1930552
APN: 194-032127045010
- 15236 County Line Rd
- 14814 County Line Rd
- Lt0 Spring St
- 3323 S Sylvania Ave
- 14108 58th Rd
- 14034 58th Rd
- 145 Victoria Cir
- 290 Pheasant Run
- 535 Maurice Dr
- 2200 S Sylvania Ave
- 601 14th Ave
- Ashford Plan at Canopy Hill
- Weston Plan at Canopy Hill
- Geneva Plan at Canopy Hill
- Nicolet Plan at Canopy Hill
- Waterford Plan at Canopy Hill
- Norwood Plan at Canopy Hill
- Danbury Plan at Canopy Hill
- Ellington Plan at Canopy Hill
- Summerhill Plan at Canopy Hill
- 304-345 18th Ave
- 1007 Main St
- 1005 58th Rd
- 2524 176th Ave
- 3417 90th St
- 1517 92nd St
- 8419 Corliss Ave
- 1100 Fountain Hills Dr
- 9110 Megans Way
- 1070 59th Ave
- 7407 Granite Way
- 1700 64th Ave
- 4301 Yates Dr
- 7952 Daniel Ct
- 7100 Mariner Dr
- 5612 Castle Ct
- 3100 Market Ln
- 5143 Biscayne Ave
- 5110 Biscayne Ave
- 3802 Monarch Dr






