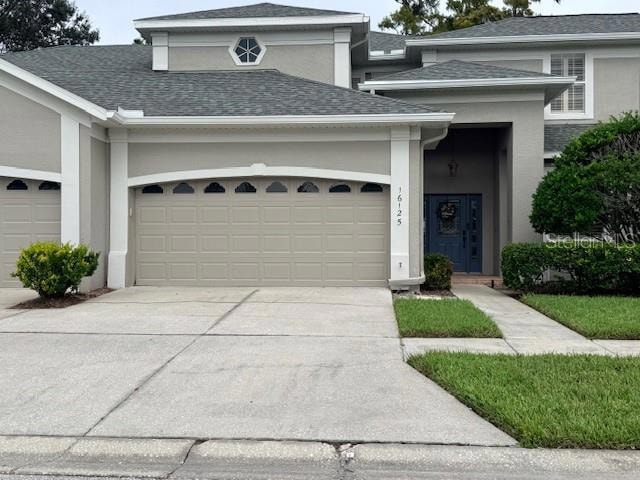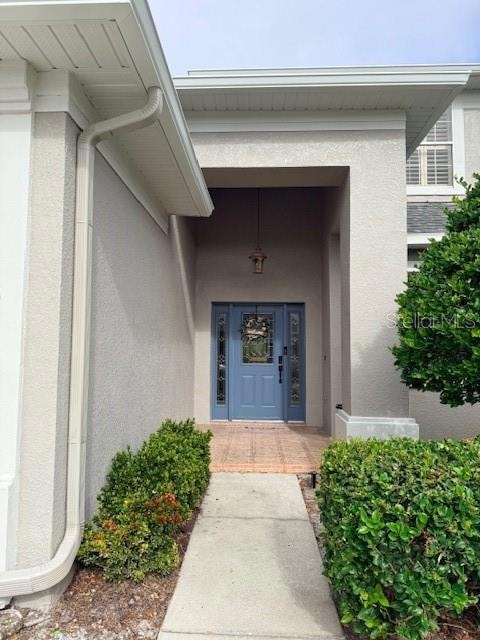16125 Craigend Place Odessa, FL 33556
Highlights
- Gated Community
- Cathedral Ceiling
- No HOA
- Bryant Elementary School Rated A
- Granite Countertops
- 2 Car Attached Garage
About This Home
Welcome to Royal Troon Village in The Eagles Golf Community — a highly desirable, 24-hour guard-gated neighborhood known for its tranquility and natural beauty.
This beautifully maintained two-story villa-style townhouse offers 4 spacious bedrooms, 3.5 baths, and a 2-car garage. Nestled in a peaceful setting, the home features an open split floor plan with soaring vaulted ceilings, a generous living area, full kitchen, and dining space — all leading to a serene screened-in patio perfect for relaxing or entertaining.
From the moment you arrive, the elegant entrance welcomes you with a beveled glass front door, decorative tile inserts, and stately pillars. The large master suite is located on the first level and includes his-and-her closets, a luxurious master bath with a garden tub, separate shower, and dual vanities. Each bedroom offers ample closet space, and the home includes abundant storage throughout — including a massive storage room in the garage.
Residents of The Eagles enjoy scenic conservation areas, sparkling ponds and lakes, breathtaking golf course views, and abundant wildlife that enrich the community’s charm. Zoned for A-rated schools, and conveniently located near shopping, dining, nightlife, downtown Tampa, Tampa International Airport, and Florida’s stunning beaches.
Don’t miss this opportunity — schedule your private showing today!
Listing Agent
FUTURE HOME REALTY INC Brokerage Phone: 813-855-4982 License #3284152 Listed on: 10/23/2025

Home Details
Home Type
- Single Family
Est. Annual Taxes
- $7,314
Year Built
- Built in 2002
Lot Details
- 2,882 Sq Ft Lot
Parking
- 2 Car Attached Garage
Home Design
- Villa
- Bi-Level Home
Interior Spaces
- 2,415 Sq Ft Home
- Cathedral Ceiling
- Ceiling Fan
- Window Treatments
- Living Room
- Laundry Room
Kitchen
- Cooktop with Range Hood
- Recirculated Exhaust Fan
- Microwave
- Dishwasher
- Granite Countertops
- Disposal
Flooring
- Tile
- Luxury Vinyl Tile
Bedrooms and Bathrooms
- 4 Bedrooms
- En-Suite Bathroom
- Soaking Tub
Schools
- Bryant Elementary School
- Farnell Middle School
- Sickles High School
Utilities
- Central Heating and Cooling System
- Vented Exhaust Fan
- Electric Water Heater
Listing and Financial Details
- Residential Lease
- Security Deposit $3,500
- Property Available on 10/20/25
- The owner pays for pest control
- $35 Application Fee
- Assessor Parcel Number U-30-27-17-02B-000000-00017.0
Community Details
Overview
- No Home Owners Association
Pet Policy
- No Pets Allowed
Security
- Security Guard
- Gated Community
Map
Source: Stellar MLS
MLS Number: TB8437147
APN: U-30-27-17-02B-000000-00017.0
- 16135 Craigend Place
- 12808 Killarney Ct
- 16469 Turnbury Oak Dr
- 12957 Royal George Ave
- 16715 Eagle Oak Dr
- 12922 Red Cardinal Dr
- 0 Odessa Unit MFRTB8349500
- 12514 Eagles Entry Dr
- 12605 Eagles Entry Dr
- 15619 Shoal Creek Place
- 15624 Eastbourn Dr
- 16854 Silver Shores Ln
- 12510 Ashdown Dr
- 15404 Sir Maxwell Ct
- 13230 Royal George Ave
- 13234 Royal George Ave
- 17026 Silver Shores Ln
- 17020 Silver Shores Ln
- 17006 Silver Shores Ln
- 16817 Silver Shores Ln
- 16001 Muirfield Dr
- 11521 Innfields Dr
- 13228 Royal George Ave
- 14639 Coral Berry Dr
- 14626 Corkwood Dr
- 12503 Sparkleberry Rd
- 14335 Moon Flower Dr
- 10108 Lake Julia Cir Unit ID1053156P
- 14525 Mirasol Manor Ct
- 14467 Mirabelle Vista Cir
- 12562 Streamdale Dr
- 14114 Oakham St
- 12557 Bassbrook Ln
- 12672 Silverdale St
- 17897 Boy Scout Rd
- 11670 Renaissance View Ct
- 12065 Tuscany Bay Dr
- 3505 Tarpon Woods Blvd Unit P408
- 3505 Tarpon Woods Blvd Unit K408
- 3505 Tarpon Woods Blvd Unit Q409






