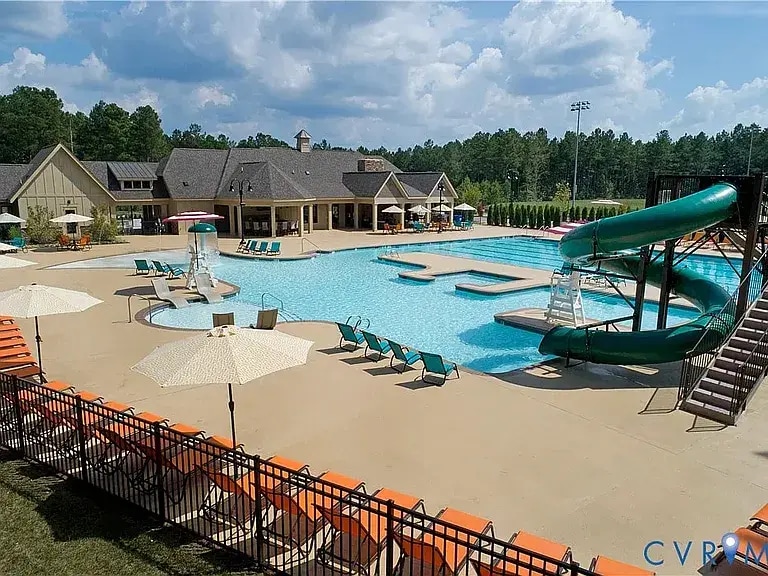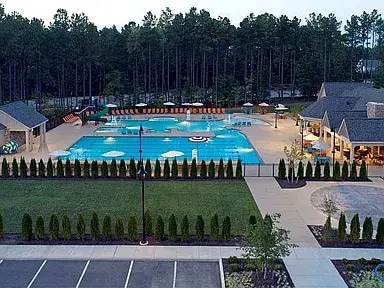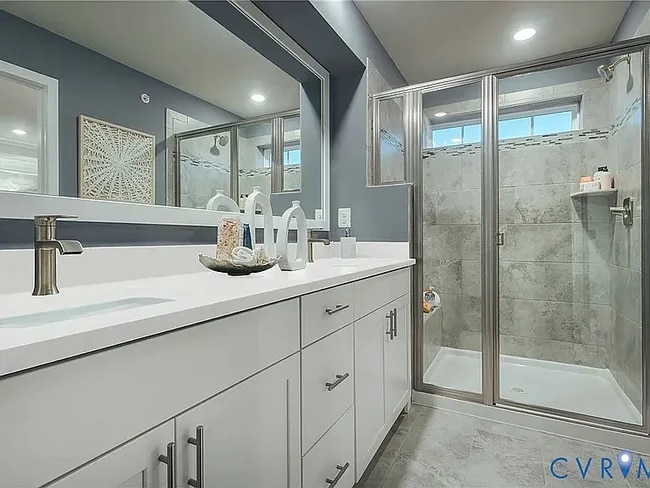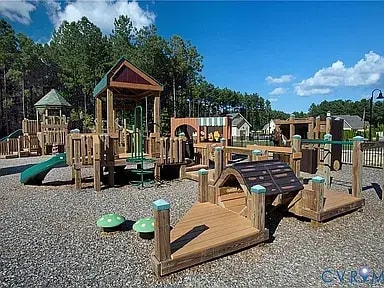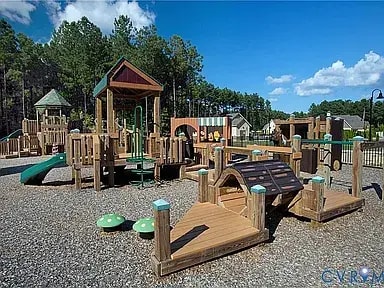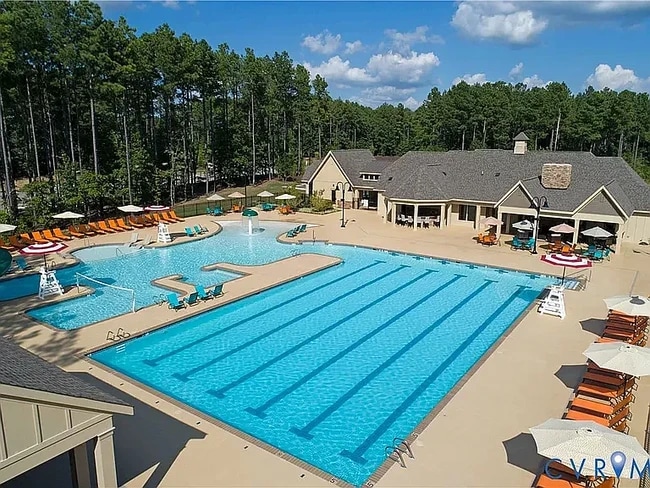16129 Abelson Way Chesterfield, VA 23832
South Chesterfield County Neighborhood
4
Beds
2.5
Baths
2,100
Sq Ft
436
Sq Ft Lot
About This Home
This property at 16129 Abelson Way features 4 bedrooms and 2.5 bathrooms within a spacious 2,100 square feet. The living room offers ample space for relaxation and entertainment. The kitchen includes essential amenities such as a washer and dryer, along with convenient laundry facilities. The bathrooms are equipped with a tub/shower combination for practicality. Additional amenities include cable readiness, storage space, heating, a security system, and a sprinkler system for outdoor maintenance. The exterior provides a manageable yard space. The rental price for this property is available upon request. This home is suitable for families seeking a comfortable living environment with essential features.
Listing Provided By


Map
Nearby Homes
- 16109 Abelson Way
- 16033 Abelson Way
- 8804 Pioneer Hill Dr
- 8816 Pioneer Hill Dr
- 8776 Pioneer Hill Dr
- McDowell Plan at Glen Royal at Harpers Mill
- Davidson Plan at Fawnwood at Harpers Mill
- Roanoke Plan at Fawnwood at Harpers Mill
- Caldwell Plan at Fawnwood at Harpers Mill
- Oxford Plan at Fawnwood at Harpers Mill
- Charleston Plan at Glen Royal at Harpers Mill
- Roanoke Plan at Glen Royal at Harpers Mill
- Charleston Plan at Fawnwood at Harpers Mill
- Brevard Plan at Fawnwood at Harpers Mill
- 9106 Copplestone Rd
- Waverly Plan at Fawnwood at Harpers Mill
- Raleigh Plan at Fawnwood at Harpers Mill
- Drexel Plan at Fawnwood at Harpers Mill
- McDowell Plan at Fawnwood at Harpers Mill
- Asheboro Plan at Fawnwood at Harpers Mill
- 15531 Hampton Crest Terrace
- 7300 Southwind Dr
- 15560 Cosby Village Ave
- 17556 Memorial Tournament Dr
- 15339 Sunray Alley
- 15309 Sunray Alley
- 17412 Trevino Pkwy
- 7420 Ashlake Pkwy
- 18101 Golden Bear Trace
- 14647 Hancock Towns Dr Unit P-6
- 7304 Hancock Towns Ln Unit A-4
- 14720 Village Square Place Unit 8
- 6454 Cassia Loop
- 6404 Bilberry Alley
- 18401 Palisades Ct
- 5716 Saddle Hill Dr
- 18417 Palisades Ct
- 18754 Palisades Ridge
- 16707 Cabretta Ct
- 13532 Baycraft Terrace
