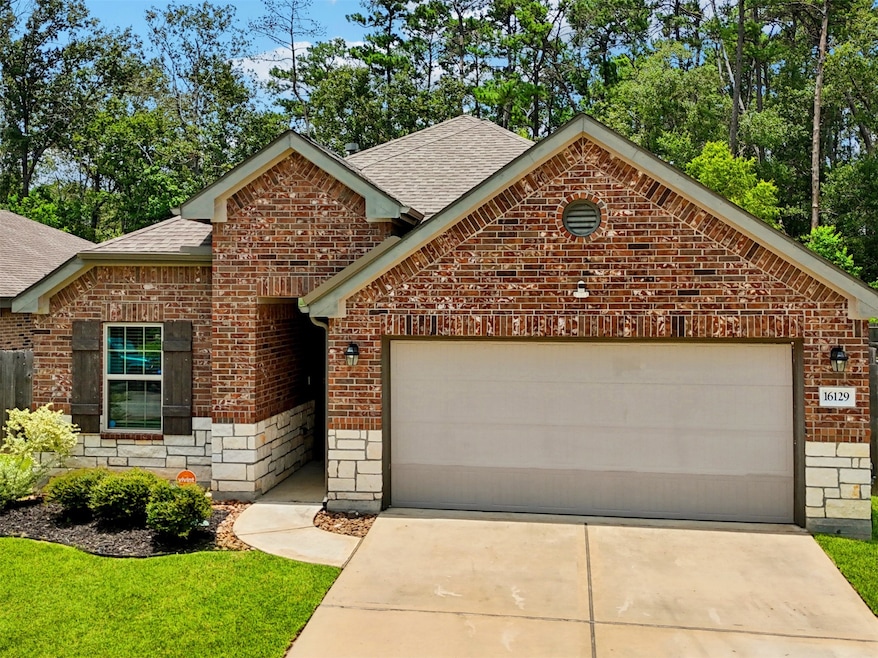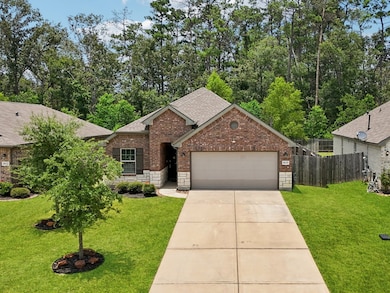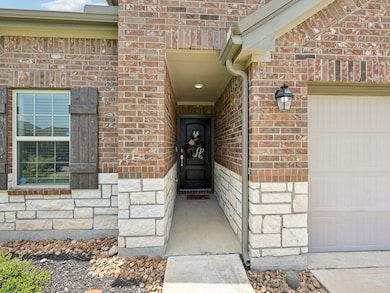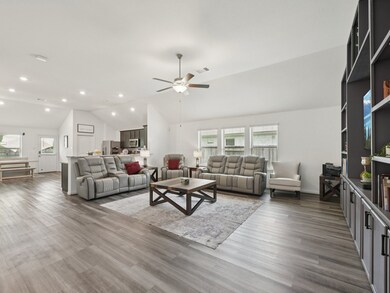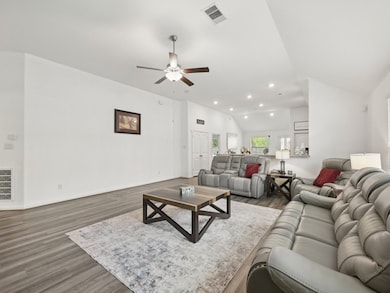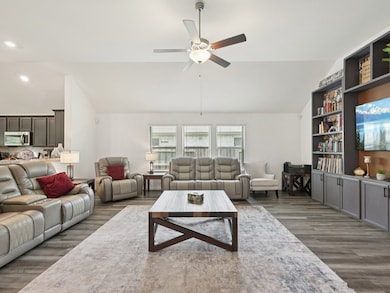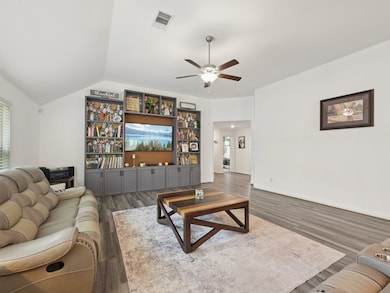
16129 Dockside St Crosby, TX 77532
Estimated payment $2,156/month
Highlights
- Tennis Courts
- RV or Boat Storage in Community
- Traditional Architecture
- RV Access or Parking
- Deck
- High Ceiling
About This Home
Welcome home to 16129 Dockside St! This gorgeous home features a charming brick and stone front that will beckon you. Once inside, you'l find luxury vinyl flooring that adorns the common areas, giving you both style and ease of maintenance. The Kitchen, which includes the refrigerator, boasts an abundance of cabinetry and granite counter space, making meal prep a snap. Gather around the island with breakfast bar seating, perfect for casual meals. The family room, with custom shelving and a TV, invites relaxation and fun. Escape to the primary bedroom, your personal retreat with an ensuite bathroom featuring double sinks, separate shower, garden tub, and a spacious walk-in closet. Generous secondary bedrooms provide plenty of space for all your needs. The generous backyard is complete with a covered patio for lazy weekend lounging and a rock garden area. Located in sought-after Newport golf course community, enjoy walking trails, pool, and tennis courts for an active lifestyle.
Home Details
Home Type
- Single Family
Est. Annual Taxes
- $6,947
Year Built
- Built in 2020
Lot Details
- 6,420 Sq Ft Lot
- Southeast Facing Home
- Back Yard Fenced
HOA Fees
- $82 Monthly HOA Fees
Parking
- 2 Car Attached Garage
- Garage Door Opener
- Driveway
- RV Access or Parking
Home Design
- Traditional Architecture
- Brick Exterior Construction
- Slab Foundation
- Composition Roof
- Cement Siding
- Stone Siding
Interior Spaces
- 1,793 Sq Ft Home
- 1-Story Property
- High Ceiling
- Ceiling Fan
- Family Room Off Kitchen
- Breakfast Room
- Utility Room
- Washer and Electric Dryer Hookup
- Security System Owned
Kitchen
- Breakfast Bar
- Gas Oven
- Gas Range
- Microwave
- Dishwasher
- Kitchen Island
- Disposal
Flooring
- Carpet
- Tile
- Vinyl Plank
- Vinyl
Bedrooms and Bathrooms
- 3 Bedrooms
- 2 Full Bathrooms
- Double Vanity
- Soaking Tub
- Bathtub with Shower
- Separate Shower
Eco-Friendly Details
- ENERGY STAR Qualified Appliances
- Energy-Efficient Windows with Low Emissivity
- Energy-Efficient HVAC
- Energy-Efficient Lighting
- Energy-Efficient Thermostat
- Ventilation
Outdoor Features
- Tennis Courts
- Deck
- Covered Patio or Porch
Schools
- Crosby Elementary School
- Crosby Middle School
- Crosby High School
Utilities
- Central Heating and Cooling System
- Heating System Uses Gas
- Programmable Thermostat
Community Details
Overview
- Association fees include recreation facilities
- Newport Association, Phone Number (281) 462-4199
- Built by Lennar
- Newport Subdivision
Recreation
- RV or Boat Storage in Community
- Tennis Courts
- Community Playground
- Community Pool
- Park
- Trails
Map
Home Values in the Area
Average Home Value in this Area
Tax History
| Year | Tax Paid | Tax Assessment Tax Assessment Total Assessment is a certain percentage of the fair market value that is determined by local assessors to be the total taxable value of land and additions on the property. | Land | Improvement |
|---|---|---|---|---|
| 2024 | $5,249 | $272,818 | $46,609 | $226,209 |
| 2023 | $5,249 | $294,124 | $46,609 | $247,515 |
| 2022 | $7,142 | $271,966 | $33,898 | $238,068 |
| 2021 | $5,960 | $219,900 | $33,898 | $186,002 |
| 2020 | $621 | $22,034 | $22,034 | $0 |
Property History
| Date | Event | Price | Change | Sq Ft Price |
|---|---|---|---|---|
| 08/08/2025 08/08/25 | Pending | -- | -- | -- |
| 07/14/2025 07/14/25 | Price Changed | $274,900 | -3.5% | $153 / Sq Ft |
| 07/03/2025 07/03/25 | For Sale | $284,900 | -- | $159 / Sq Ft |
Purchase History
| Date | Type | Sale Price | Title Company |
|---|---|---|---|
| Vendors Lien | -- | Calatlantic Title Inc |
Mortgage History
| Date | Status | Loan Amount | Loan Type |
|---|---|---|---|
| Open | $196,367 | FHA |
Similar Homes in Crosby, TX
Source: Houston Association of REALTORS®
MLS Number: 22691176
APN: 1065330130007
- 16107 Dockside St
- 1006 Breech Dr
- 1004 Breech Dr
- 912 Breech Dr
- 920 Bulwark Dr
- 16135 Spinnaker Dr
- 16007 Dockside St
- 16126 Spinnaker Dr
- 1115 Channels Ct
- 16606 River Wood Ct
- 15942 Boom Dr
- 15935 Boom Dr
- 1103 Channels St
- 1322 Tee Time Ct
- 1326 Tee Time Ct
- 711 N Hyannis Port St
- 16007 Sailfin St
- 17942 Sommerset Falls Ln
- 710 Equinox St
- 16506 E Kingscoate Dr
