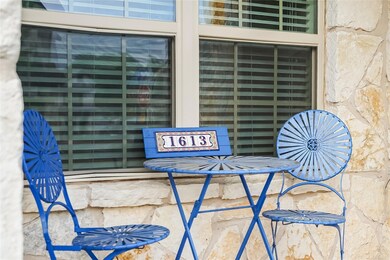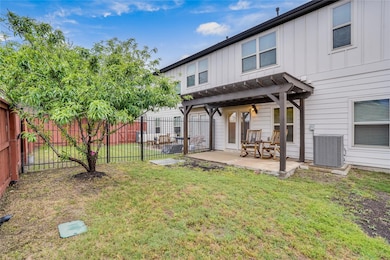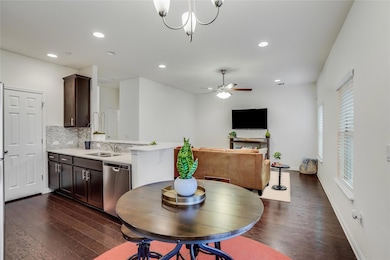1613 Airedale Rd Unit 1503 Austin, TX 78748
South Brodie NeighborhoodEstimated payment $2,322/month
Highlights
- Open Floorplan
- Granite Countertops
- Covered Patio or Porch
- Baranoff Elementary School Rated A-
- Private Yard
- Double Vanity
About This Home
*SELLER OFFERING TO PAY ONE YEAR OF HOA DUES! *Welcome to 1613 Airedale Rd Unit #1503, a beautifully maintained condo located in the sought-after Smithfield community in South Austin. This 3-bedroom, 2.5-bath home offers an open-concept layout filled with natural light, creating a warm and inviting atmosphere ideal for both daily living and entertaining. The kitchen features sleek appliances, modern countertops, and ample cabinetry, seamlessly connecting to the main living area. Upstairs, the spacious primary suite offers a private retreat complete with a large walk-in closet and a beautifully finished bathroom. Two additional bedrooms provide flexibility for guest space, a home office, or additional living needs. An in-unit laundry room adds convenience to your daily routine. Step outside to a private backyard featuring a charming pergola—perfect for relaxing or hosting gatherings. Conveniently located near local dining, shopping, and parks, and with easy access to top-rated schools and major roadways, this home offers the best of South Austin living. Don’t miss your opportunity to own this move-in ready gem. Schedule your private showing today.
Listing Agent
RE/MAX Fine Properties Brokerage Phone: (512) 764-3667 License #0750118 Listed on: 10/20/2025

Co-Listing Agent
RE/MAX Fine Properties Brokerage Phone: (512) 764-3667 License #0762550
Property Details
Home Type
- Condominium
Est. Annual Taxes
- $6,246
Year Built
- Built in 2018
Lot Details
- East Facing Home
- Property is Fully Fenced
- Wood Fence
- Private Yard
- Back and Front Yard
HOA Fees
- $205 Monthly HOA Fees
Parking
- 1 Car Garage
- Driveway
Home Design
- Slab Foundation
- Shingle Roof
- Stone Siding
- Stucco
Interior Spaces
- 1,545 Sq Ft Home
- 2-Story Property
- Open Floorplan
- Ceiling Fan
- Recessed Lighting
- ENERGY STAR Qualified Windows
- Insulated Windows
- Entrance Foyer
- Storage
Kitchen
- Breakfast Bar
- Gas Range
- Microwave
- Dishwasher
- Granite Countertops
- Disposal
Flooring
- Carpet
- Tile
- Vinyl
Bedrooms and Bathrooms
- 3 Bedrooms
- Walk-In Closet
- Double Vanity
Home Security
Outdoor Features
- Covered Patio or Porch
- Arbor
Schools
- Baranoff Elementary School
- Bailey Middle School
- Akins High School
Utilities
- Central Heating and Cooling System
- High Speed Internet
- Cable TV Available
Listing and Financial Details
- Assessor Parcel Number 04382314520000
- Tax Block 15
Community Details
Overview
- Association fees include common area maintenance, landscaping, ground maintenance
- Smithfield HOA
- Smithfield Condos Bldg 15 Subdivision
Amenities
- Common Area
- Community Mailbox
Security
- Carbon Monoxide Detectors
- Fire and Smoke Detector
Map
Home Values in the Area
Average Home Value in this Area
Tax History
| Year | Tax Paid | Tax Assessment Tax Assessment Total Assessment is a certain percentage of the fair market value that is determined by local assessors to be the total taxable value of land and additions on the property. | Land | Improvement |
|---|---|---|---|---|
| 2025 | $5,244 | $344,402 | $29,664 | $314,738 |
| 2023 | $5,244 | $331,132 | $0 | $0 |
| 2022 | $5,945 | $301,029 | $0 | $0 |
| 2021 | $5,957 | $273,663 | $29,664 | $243,999 |
| 2020 | $5,573 | $259,817 | $29,664 | $230,153 |
Property History
| Date | Event | Price | List to Sale | Price per Sq Ft |
|---|---|---|---|---|
| 10/24/2025 10/24/25 | Price Changed | $1,975 | 0.0% | $1 / Sq Ft |
| 10/20/2025 10/20/25 | For Sale | $305,000 | 0.0% | $197 / Sq Ft |
| 10/02/2025 10/02/25 | For Rent | $2,000 | -- | -- |
Purchase History
| Date | Type | Sale Price | Title Company |
|---|---|---|---|
| Special Warranty Deed | -- | None Available |
Mortgage History
| Date | Status | Loan Amount | Loan Type |
|---|---|---|---|
| Open | $239,398 | New Conventional |
Source: Unlock MLS (Austin Board of REALTORS®)
MLS Number: 7692510
APN: 873456
- 1607 Airedale Rd
- 1612 Catalan Rd Unit 201
- 1510 Catalan Rd Unit 602
- 1404 Catalan Rd Unit 803
- 1402 Catalan Rd
- 11901 Buzz Schneider Ln
- 1817 Bill Baker Dr
- 1401 Mooreland Dr
- 11804 Easy St
- 1404 Jenkins Bend Unit 11
- 11737 Easy St
- 11902 Farrier Ln Unit 29
- 11904 Dispatch Way Unit 62
- 1905 Jesse Owens Dr
- 1900 Jesse Owens Dr
- 1306 Falconer Way
- 11433 Lost Maples Trail
- 12008 Broten St
- 11317 Lost Maples Trail
- 2306 Wilma Rudolph Rd
- 11611 James B Connolly Ln
- 1310 Catalan Rd
- 11808 Malamute Rd Unit 2102
- 12017 Buzz Schneider Ln
- 1709 McClannahan Dr
- 11414 Eddie Egan Ln
- 11716 Channing Dr
- 11915 Dispatch Way Unit 52
- 1308 Falconer Way
- 11317 Lost Maples Trail
- 11248 Lost Maples Trail Unit 11248
- 12112 Rancho Alto Rd
- 11237 Lost Maples Trail
- 12201 Broten St
- 11412 Kingsgate Dr
- 2600 Theresa Blanchard Ln
- 11620 Paul E Anderson Dr
- 12024 Manchaca Rd
- 2401 Christoff Loop
- 11228 Pickard Ln






