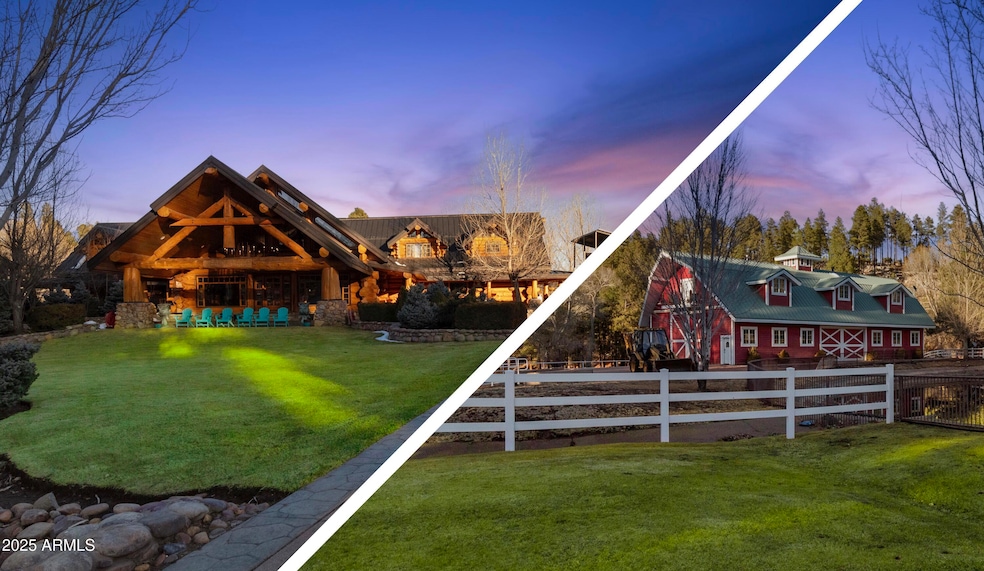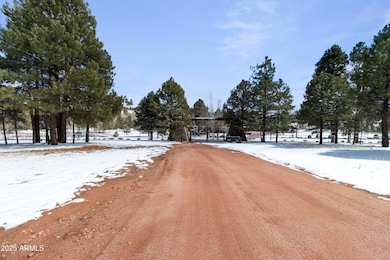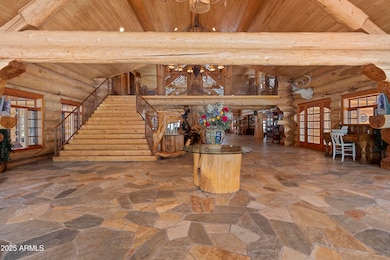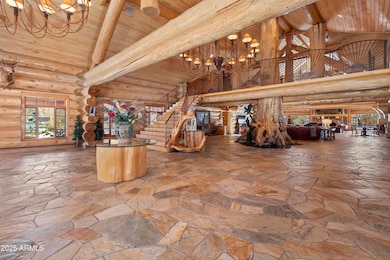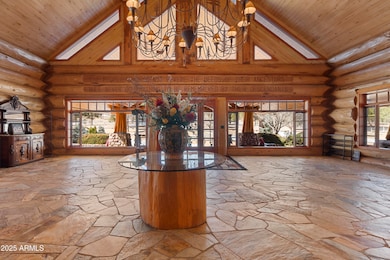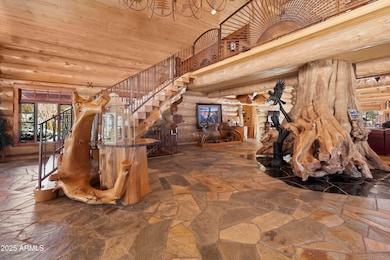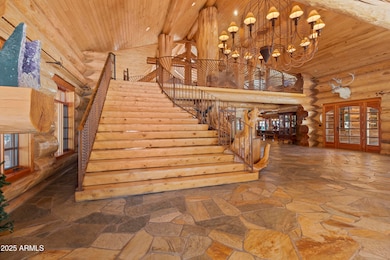13
Beds
13.5
Baths
20,960
Sq Ft
26.41
Acres
Highlights
- Guest House
- Barn
- Gated Community
- Capps Elementary School Rated A-
- RV Gated
- 26.41 Acre Lot
About This Home
Private - Surrounded by US Forest Service! Use for reunions, corporate retreats, extended family, or events. See documents for descriptions. Lodge sleeps 37+, Barnaminium sleeps 8+, can sleep in treehouse too and can rent 3 tiny homes next door too.
Home Details
Home Type
- Single Family
Est. Annual Taxes
- $33,289
Year Built
- Built in 2000
Lot Details
- 26.41 Acre Lot
- Front and Back Yard Sprinklers
- Sprinklers on Timer
- Grass Covered Lot
Home Design
- Wood Frame Construction
- Metal Roof
Interior Spaces
- 20,960 Sq Ft Home
- 2-Story Property
- Furnished
- Free Standing Fireplace
- Gas Fireplace
- Family Room with Fireplace
- 10 Fireplaces
- Living Room with Fireplace
- Finished Basement
- Basement Fills Entire Space Under The House
Kitchen
- Eat-In Kitchen
- Breakfast Bar
- Built-In Microwave
- Kitchen Island
- Granite Countertops
Flooring
- Wood
- Carpet
- Stone
Bedrooms and Bathrooms
- 13 Bedrooms
- Fireplace in Primary Bedroom
- 13.5 Bathrooms
Laundry
- Laundry in unit
- Stacked Washer and Dryer
Parking
- 40 Open Parking Spaces
- 3 Detached Carport Spaces
- Circular Driveway
- RV Gated
Outdoor Features
- Patio
- Fire Pit
Schools
- Capps Elementary School
- Mogollon Jr High Middle School
- Mogollon High School
Utilities
- Cooling Available
- Heating System Uses Propane
- Propane
- Septic Tank
Additional Features
- Guest House
- Barn
Listing and Financial Details
- 1-Month Minimum Lease Term
- Tax Lot A
- Assessor Parcel Number 207-31-002-A
Community Details
Overview
- No Home Owners Association
- Built by Custom
Pet Policy
- Call for details about the types of pets allowed
Security
- Gated Community
Map
Source: Arizona Regional Multiple Listing Service (ARMLS)
MLS Number: 6946242
APN: 207-31-002A
Nearby Homes
- 1988 Artist Draw Rd Unit 7
- 2702 Majestic Elk Rd
- 2710 Hooks Way
- 1850 Pinecone
- 0004Y Parcel 1 Section 31
- 2052 Lone Mountain Rd
- 1905 Green Valley Rd
- 3326 Black Canyon Rd
- 3326 Black Canyon Rd
- 3307 Black Canyon Rd
- 0004X Parcel 2 Section 31
- 2935 Buckskin Canyon Rd
- 1740 Eskimo Ln
- 1951 Single Tree Way
- 6103 River Run Dr Unit 396
- 6103 River Run Dr
- 3336 Bear Heights Rd
- 3332 Bear Heights
- 3332 Bear Heights
