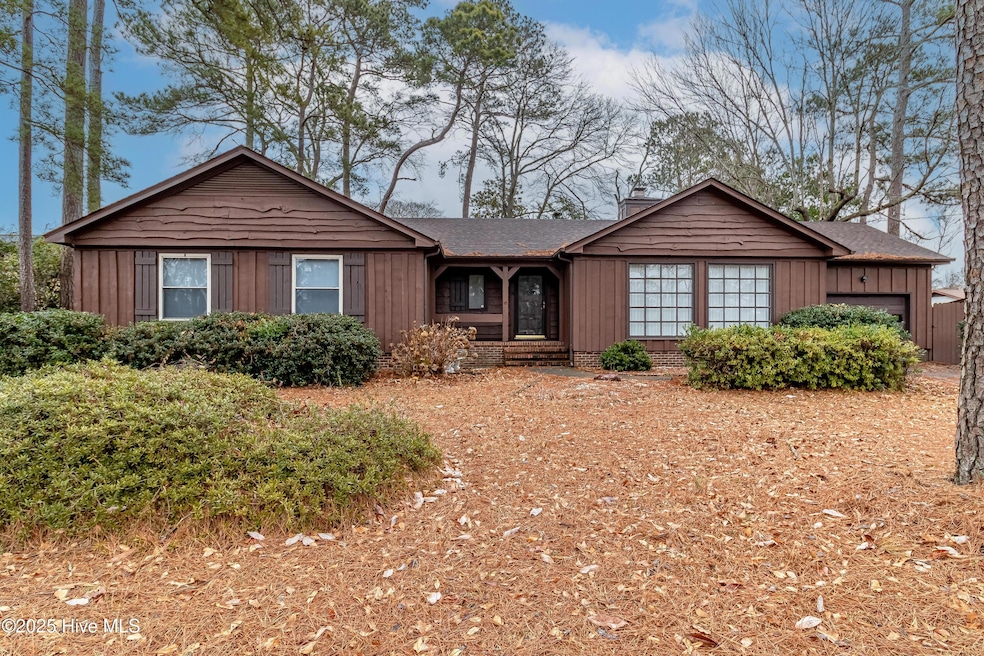
1613 Boyette Dr Goldsboro, NC 27534
Highlights
- Deck
- 1 Fireplace
- Fenced Yard
- Vaulted Ceiling
- No HOA
- 1 Car Attached Garage
About This Home
As of March 2025If you've been waiting for a true 4 bedroom home to become available, this is it! Located in a quiet city neighborhood north of town, this home is conveniently located to everything Goldsboro and Seymour Johnson Air Force Base has to offer! Nestled among the pines, enter thru the front door into a foyer that acts as a transition space between the outdoors and the rest of the home. On your right is an oversized sunken living room with lots of natural light and a fireplace as its focal point. Ahead of you is an updated kitchen and breakfast nook. Kitchen features all appliances plus hidden pantry storage with built in shelving and spice rack on the doors. Heading down the hallway from the foyer are your secondary bedrooms and a full bath with the very large master bedroom located at the end of the hallway. The master bath has been updated and is directly across from a master walk-in closet. A slider door in the master bedroom leads to the rear yard. The space of this home, the bedrooms, the location, and the price will be hard to beat so make plans to see this home quickly! You snooze, you lose!
Last Agent to Sell the Property
Executive Properties License #195545 Listed on: 01/28/2025
Last Buyer's Agent
A Non Member
A Non Member
Home Details
Home Type
- Single Family
Est. Annual Taxes
- $2,347
Year Built
- Built in 1974
Lot Details
- 0.46 Acre Lot
- Lot Dimensions are 109.3 x 181.73 x 109.3 x 182.4
- Fenced Yard
- Wood Fence
- Chain Link Fence
- Interior Lot
Home Design
- Wood Frame Construction
- Composition Roof
- Wood Siding
- Stick Built Home
Interior Spaces
- 1,743 Sq Ft Home
- 1-Story Property
- Vaulted Ceiling
- Ceiling Fan
- 1 Fireplace
- Combination Dining and Living Room
- Crawl Space
- Pull Down Stairs to Attic
- Home Security System
Kitchen
- Stove
- Range with Range Hood
- Dishwasher
Flooring
- Carpet
- Laminate
- Vinyl
Bedrooms and Bathrooms
- 4 Bedrooms
- 2 Full Bathrooms
Laundry
- Laundry closet
- Washer and Dryer Hookup
Parking
- 1 Car Attached Garage
- Front Facing Garage
- Driveway
Outdoor Features
- Deck
- Patio
Schools
- Tommy's Road Elementary School
- Eastern Wayne Middle School
- Eastern Wayne High School
Utilities
- Central Air
- Heat Pump System
- Propane
- Electric Water Heater
- Fuel Tank
- Municipal Trash
Community Details
- No Home Owners Association
- Teakwood Subdivision
Listing and Financial Details
- Tax Lot 26
- Assessor Parcel Number 06d07028003008
Similar Homes in Goldsboro, NC
Home Values in the Area
Average Home Value in this Area
Property History
| Date | Event | Price | Change | Sq Ft Price |
|---|---|---|---|---|
| 03/03/2025 03/03/25 | Sold | $240,000 | 0.0% | $138 / Sq Ft |
| 02/03/2025 02/03/25 | Pending | -- | -- | -- |
| 01/28/2025 01/28/25 | For Sale | $240,000 | +26.3% | $138 / Sq Ft |
| 04/26/2021 04/26/21 | Sold | $190,000 | 0.0% | $110 / Sq Ft |
| 03/25/2021 03/25/21 | Pending | -- | -- | -- |
| 03/19/2021 03/19/21 | For Sale | $190,000 | -- | $110 / Sq Ft |
Tax History Compared to Growth
Tax History
| Year | Tax Paid | Tax Assessment Tax Assessment Total Assessment is a certain percentage of the fair market value that is determined by local assessors to be the total taxable value of land and additions on the property. | Land | Improvement |
|---|---|---|---|---|
| 2022 | $2,045 | $147,360 | $22,000 | $125,360 |
Agents Affiliated with this Home
-

Seller's Agent in 2025
Melanie Gates
Executive Properties
(919) 922-9035
86 Total Sales
-
A
Buyer's Agent in 2025
A Non Member
A Non Member
-
E
Seller's Agent in 2021
Edwin Newsome
KP Realty
Map
Source: Hive MLS
MLS Number: 100485741
APN: 3529074946
- 2604 Burtus Dr
- 1607 Munroe Ln
- 1505 Scotty Dr
- 1506 Darby Rd
- 200 Maplewood Dr
- 105 N Marion Dr
- 106 E New Hope Rd
- 1404 N Berkeley Blvd
- 1402 N Berkeley Blvd
- 107 E New Hope Rd
- 207 Smith Dr
- 208 Smith Dr
- 139 S Marion Dr
- 1507 N Berkeley Blvd
- 217 N Marion Dr
- 901 Coach House Cir
- 903 Coach House Cir
- 306 Daniel Dr
- 804 S Baden Ct
- 125 Sandy Dr






