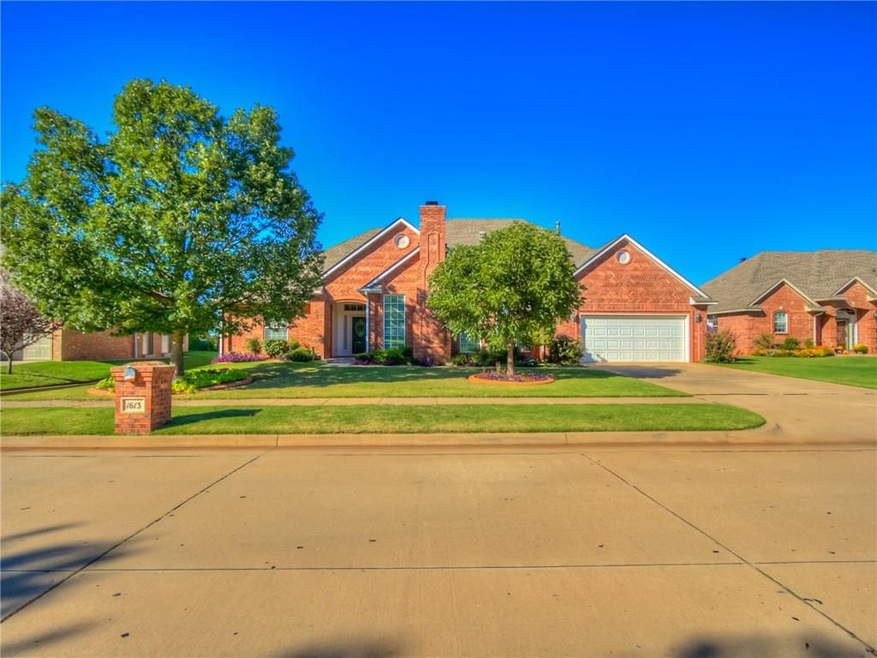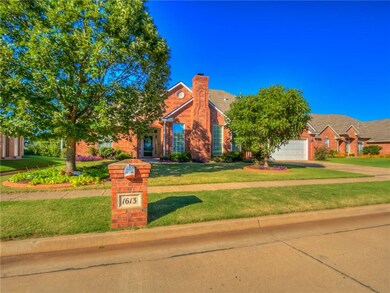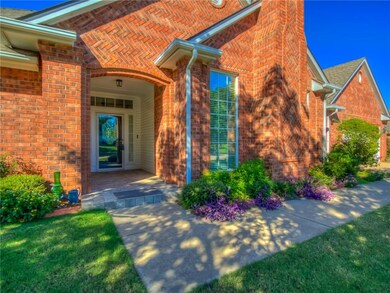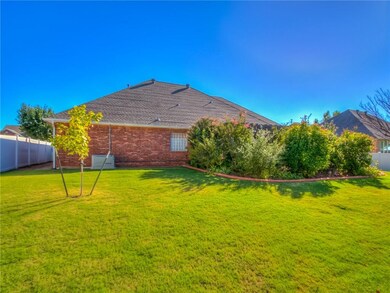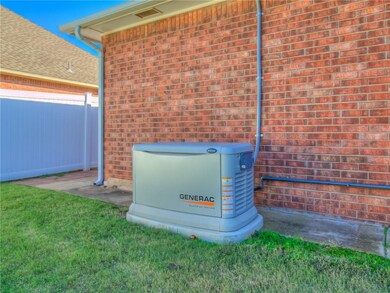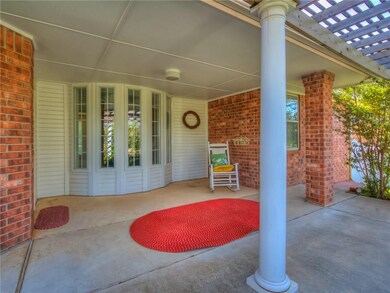
Highlights
- Dallas Architecture
- Wood Flooring
- 2 Car Attached Garage
- Central Elementary School Rated A-
- Covered patio or porch
- Interior Lot
About This Home
As of March 2025Super well maintained, and updated in hard to get into Westport 66! This split plan has 3 very large bedrooms, a large living area, cozy fireplace with gas logs, formal dining room, breakfast room, and a very large master bedroom closet. Kitchen has been updated with solid surface counter tops and new backsplash, and features a large island, and nice view of backyard, 3 yr. old dishwasher, microwave, & built in oven. Wood floors in master, dining room, and traffic areas. Beautiful landscaping, large covered patio and pergola, full sprinkler system, full house generator so you'll never be without power! Oversize 2 car garage with above ground safe room. This is a very nice home in a sought after Yukon neighborhood. Professional photos coming soon.
Home Details
Home Type
- Single Family
Est. Annual Taxes
- $2,815
Year Built
- Built in 1995
Lot Details
- 10,624 Sq Ft Lot
- South Facing Home
- Fenced
- Interior Lot
- Sprinkler System
HOA Fees
- $19 Monthly HOA Fees
Parking
- 2 Car Attached Garage
- Garage Door Opener
- Driveway
Home Design
- Dallas Architecture
- Brick Exterior Construction
- Slab Foundation
- Composition Roof
Interior Spaces
- 2,253 Sq Ft Home
- 1-Story Property
- Metal Fireplace
- Double Pane Windows
- Window Treatments
Kitchen
- Built-In Oven
- Electric Oven
- Gas Range
- Microwave
- Dishwasher
- Wood Stained Kitchen Cabinets
- Disposal
Flooring
- Wood
- Carpet
- Tile
Bedrooms and Bathrooms
- 3 Bedrooms
- 2 Full Bathrooms
Home Security
- Home Security System
- Storm Doors
Outdoor Features
- Covered patio or porch
Utilities
- Central Heating and Cooling System
- Humidifier
- Power Generator
- Cable TV Available
Community Details
- Association fees include maintenance
- Mandatory home owners association
Listing and Financial Details
- Legal Lot and Block 5 / 4
Ownership History
Purchase Details
Home Financials for this Owner
Home Financials are based on the most recent Mortgage that was taken out on this home.Purchase Details
Home Financials for this Owner
Home Financials are based on the most recent Mortgage that was taken out on this home.Purchase Details
Home Financials for this Owner
Home Financials are based on the most recent Mortgage that was taken out on this home.Purchase Details
Purchase Details
Similar Homes in Yukon, OK
Home Values in the Area
Average Home Value in this Area
Purchase History
| Date | Type | Sale Price | Title Company |
|---|---|---|---|
| Warranty Deed | $335,000 | First American Title | |
| Warranty Deed | $335,000 | First American Title | |
| Warranty Deed | $210,000 | Old Republic Title | |
| Warranty Deed | $210,000 | None Available | |
| Warranty Deed | -- | -- | |
| Warranty Deed | $26,500 | -- |
Mortgage History
| Date | Status | Loan Amount | Loan Type |
|---|---|---|---|
| Previous Owner | $210,000 | VA |
Property History
| Date | Event | Price | Change | Sq Ft Price |
|---|---|---|---|---|
| 03/06/2025 03/06/25 | Sold | $334,900 | 0.0% | $149 / Sq Ft |
| 02/02/2025 02/02/25 | Pending | -- | -- | -- |
| 01/16/2025 01/16/25 | For Sale | $334,900 | +59.5% | $149 / Sq Ft |
| 01/27/2017 01/27/17 | Sold | $210,000 | -8.1% | $93 / Sq Ft |
| 01/06/2017 01/06/17 | Pending | -- | -- | -- |
| 10/03/2016 10/03/16 | For Sale | $228,500 | -- | $101 / Sq Ft |
Tax History Compared to Growth
Tax History
| Year | Tax Paid | Tax Assessment Tax Assessment Total Assessment is a certain percentage of the fair market value that is determined by local assessors to be the total taxable value of land and additions on the property. | Land | Improvement |
|---|---|---|---|---|
| 2024 | $2,815 | $27,796 | $3,900 | $23,896 |
| 2023 | $2,815 | $26,986 | $3,900 | $23,086 |
| 2022 | $2,743 | $26,200 | $3,900 | $22,300 |
| 2021 | $2,668 | $25,437 | $3,900 | $21,537 |
| 2020 | $2,555 | $24,696 | $3,900 | $20,796 |
| 2019 | $2,626 | $25,274 | $3,900 | $21,374 |
| 2018 | $2,626 | $25,206 | $3,900 | $21,306 |
| 2017 | $2,645 | $25,374 | $3,900 | $21,474 |
| 2016 | $2,673 | $26,155 | $3,900 | $22,255 |
| 2015 | $2,794 | $24,867 | $3,900 | $20,967 |
| 2014 | $2,794 | $25,349 | $3,900 | $21,449 |
Agents Affiliated with this Home
-

Seller's Agent in 2025
Debbie Byers
McGraw REALTORS (BO)
(405) 410-8188
26 in this area
72 Total Sales
-

Seller Co-Listing Agent in 2025
Janet Story
McGraw REALTORS (BO)
(405) 550-2353
13 in this area
92 Total Sales
-

Buyer's Agent in 2025
Jennifer Weaver
Chamberlain Realty LLC
(405) 370-3886
3 in this area
46 Total Sales
-

Seller's Agent in 2017
Cindy Horton
1st United Okla, REALTORS
(405) 650-7081
19 in this area
139 Total Sales
-

Buyer's Agent in 2017
Leesa Williams
Keller Williams-Yukon
(405) 326-2248
93 in this area
347 Total Sales
Map
Source: MLSOK
MLS Number: 747257
APN: 090073726
- 405 Kingsgate Rd
- 413 Branch Line Rd
- 412 Swingman Rd
- 409 Frisco Ridge Rd
- 0 U S Route 66
- 1805 Hobo St
- 1016 Maple Ave
- 417 Garth Brooks Blvd
- 611 Garth Brooks Blvd
- 3424 Mount Nebo Dr
- 833 Maple Ave
- 825 Elm Ave
- 9116 Anaum Ln
- 11325 SW 34th Terrace
- 432 S 6th St
- 621 Yukon Ave
- 2117 Aminas Way
- 616 Kingston Dr
- 740 Kingston Dr
- 744 Kingston Dr
