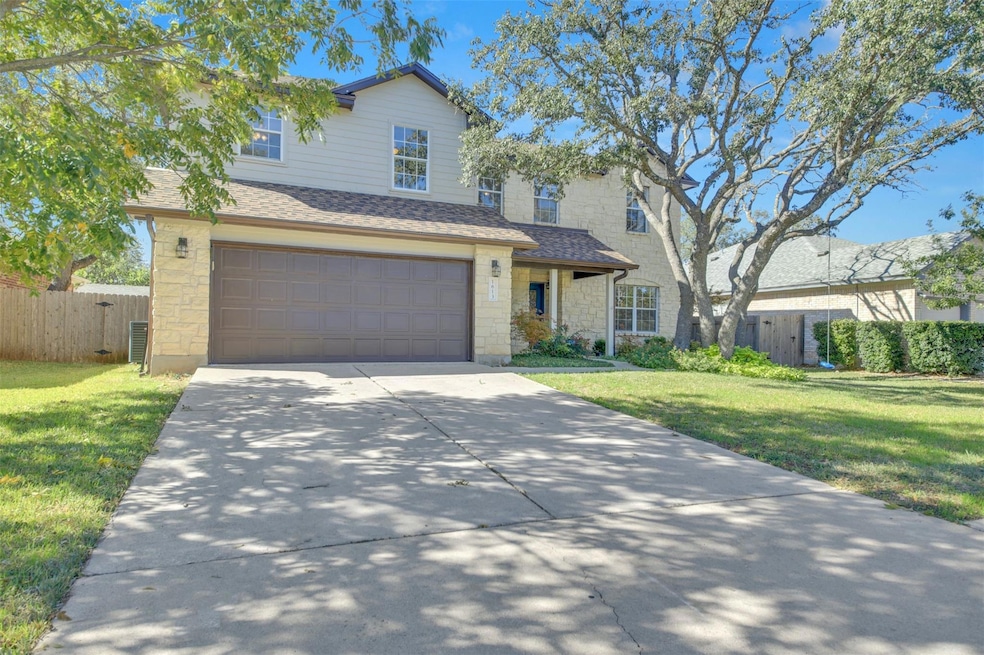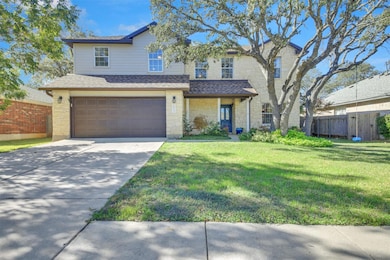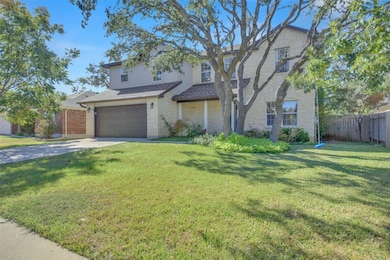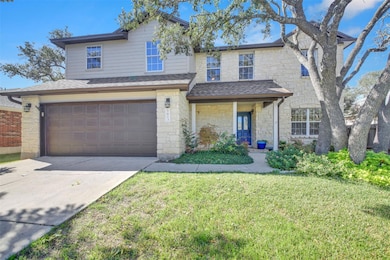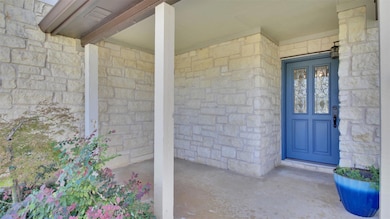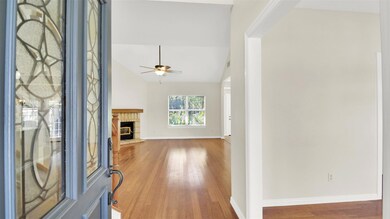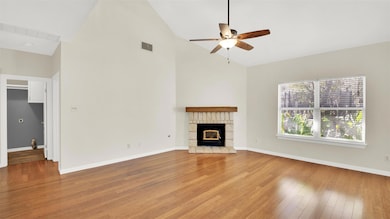1613 Country Squire Dr Cedar Park, TX 78613
Carriage Hills NeighborhoodHighlights
- Open Floorplan
- Deck
- Bamboo Flooring
- C. C. Mason Elementary School (Col. Charles Clayborn) Rated A-
- Wooded Lot
- Main Floor Primary Bedroom
About This Home
Luxury executive 2 story home nestled in the Carriage Hills subdivision. This home contains 3 bedrooms, plus an upstairs study. Home features include front porch seating, stranded bamboo hard wood floors, gas stove fireplace, granite kitchen countertops, walk in primary bath shower, patio french doors with an extended patio deck, workshop with electricity, raised garden bed. A small dog is welcome. 12-24 month lease.
Listing Agent
Pure Realty Brokerage Phone: (512) 964-5724 License #0413637 Listed on: 11/15/2025

Home Details
Home Type
- Single Family
Est. Annual Taxes
- $8,046
Year Built
- Built in 1998
Lot Details
- 6,621 Sq Ft Lot
- Lot Dimensions are 63x112
- East Facing Home
- Wood Fence
- Wooded Lot
- Few Trees
- Garden
- Back Yard Fenced and Front Yard
Parking
- 2 Car Garage
- Lighted Parking
- Front Facing Garage
- Garage Door Opener
- Driveway
Home Design
- Brick Exterior Construction
- Slab Foundation
- Shingle Roof
- HardiePlank Type
Interior Spaces
- 2,094 Sq Ft Home
- 2-Story Property
- Open Floorplan
- High Ceiling
- Ceiling Fan
- Self Contained Fireplace Unit Or Insert
- Blinds
- Window Screens
- Entrance Foyer
- Dining Area
Kitchen
- Free-Standing Gas Oven
- Self-Cleaning Oven
- Microwave
- Dishwasher
Flooring
- Bamboo
- Carpet
- Laminate
- Tile
Bedrooms and Bathrooms
- 3 Bedrooms | 1 Primary Bedroom on Main
- Walk-In Closet
Accessible Home Design
- Stepless Entry
Outdoor Features
- Deck
- Covered Patio or Porch
- Separate Outdoor Workshop
Schools
- Cc Mason Elementary School
- Running Brushy Middle School
- Leander High School
Utilities
- Central Heating and Cooling System
- Vented Exhaust Fan
- Natural Gas Connected
- ENERGY STAR Qualified Water Heater
- High Speed Internet
- Cable TV Available
Listing and Financial Details
- Security Deposit $2,100
- Tenant pays for all utilities
- The owner pays for association fees
- 12 Month Lease Term
- $75 Application Fee
- Assessor Parcel Number 17W312222D00270008
- Tax Block D
Community Details
Overview
- Property has a Home Owners Association
- Built by Centex
- Carriage Hills 2 Sec 2 Subdivision
Amenities
- Community Barbecue Grill
Recreation
- Park
Pet Policy
- Pet Deposit $300
- Dogs Allowed
- Small pets allowed
Map
Source: Unlock MLS (Austin Board of REALTORS®)
MLS Number: 7156844
APN: R348285
- 2187 Quiet Stables Cir
- 2175 Quiet Stables Cir
- 1804 Castleguard Way
- 2167 Quiet Stables Cir
- 2010 Hawksbury Way
- 2103 Quiet Stables Cir
- 2108 Quiet Stables Cir
- 2101 Bridal Path
- 2105 Hawksbury Way
- 2100 Coachlamp Dr
- 1804 Fairweather Way
- 1517 Sedbury Way
- 2017 Carriage Club Dr
- 1805 Timber Ridge Dr
- 1702 Ambling Trail
- 1910 Marysol Trail
- 1601 Gouda Ct
- 2202 Clayton Way
- 2408 Sweetwater Ln
- 2410 Sweetwater Ln
- 2101 Hawksbury Way
- 1608 Tristan Way
- 1715 Lloydminister Way
- 2003 Carriage Club Dr
- 1506 Woodstone S
- 1809 Ruthie Run
- 1508 Highland Dr
- 2014 Carriage Club Dr
- 2012 E Gann Hill Dr
- 2009 Marysol Trail
- 2024 Continental Pass
- 1305 Cedar Brook Dr
- 1208 Comfort St
- 2406 Yorkshire Ln
- 2106 Kane Cove
- 1406 Rimstone Dr
- 2500 Preserve Trail
- 2103 Ariella Dr
- 2200 Bakers Way
- 1202 Highland Dr
