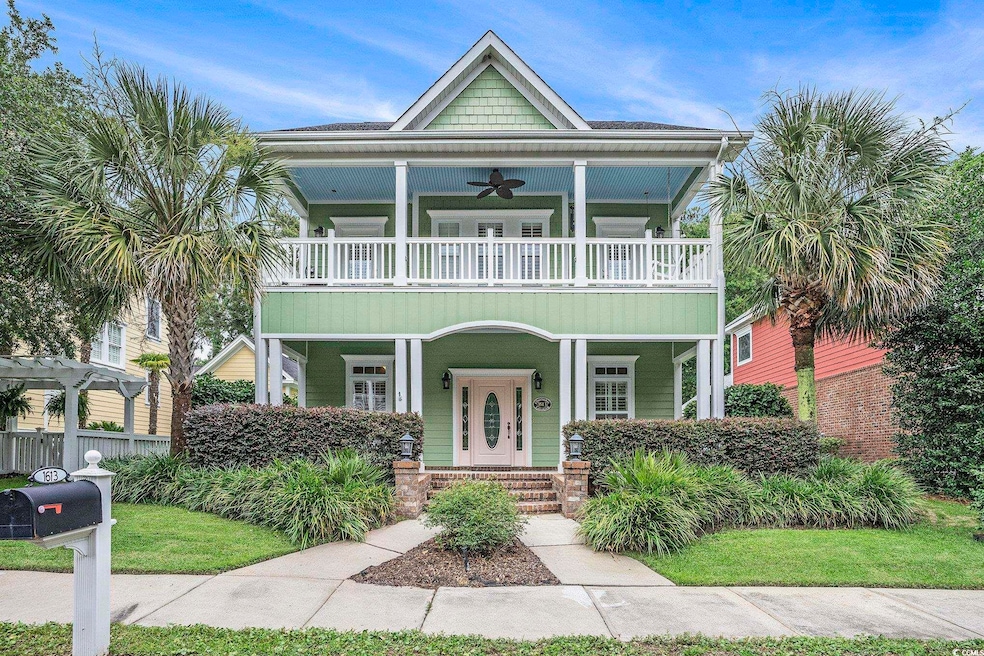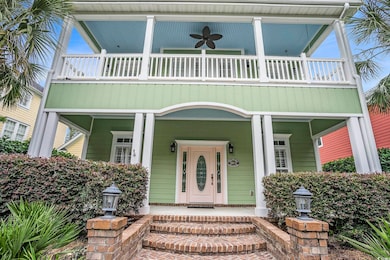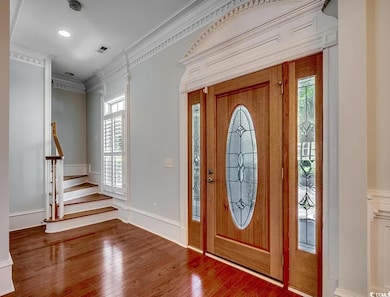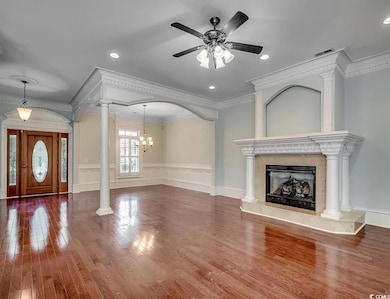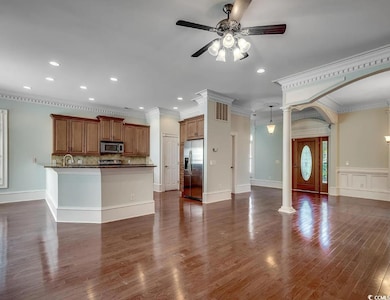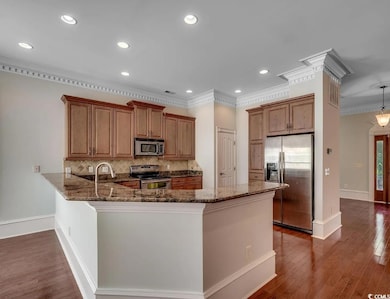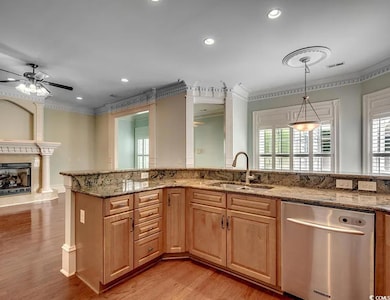1613 James Island Ave North Myrtle Beach, SC 29582
Cherry Grove NeighborhoodEstimated payment $4,034/month
Highlights
- Popular Property
- Clubhouse
- Solid Surface Countertops
- Ocean Drive Elementary School Rated A
- Low Country Architecture
- Community Pool
About This Home
OPEN HOUSE/LIMITED TIME SELLER PAID INCENTIVES AVAILABLE FOR BOTH THE BUYER AND BUYER'S AGENT WITH AN ACCEPTABLE OFFER THAT CAN BE CLOSED IN 30 DAYS! SHORT-TERM/TRANSITIONAL SELLER FINANCING AND OTHER FINANCING INCENTIVES AVAILABE FOR QUALIFIED BUYERS. CONTACT THE LISTING AGENT FOR MORE DETAILS. Nestled in the picturesque Charleston Landing community of North Myrtle Beach, 1613 James Island Avenue offers timeless Lowcountry architecture with distinctive Charleston flair. This two-story home captures Southern charm with its classic double front porch, intricate trim work, and dentil crown moulding throughout the main level. Inside, you'll find three bedrooms and two and a half bathrooms, all thoughtfully designed across two spacious levels. The main floor features rich hardwood flooring, plantation shutters, and a cozy fireplace that anchors the living space. The kitchen is designed for both functionality and style, complete with stainless steel appliances, granite countertops, a large breakfast bar, a cozy breakfast nook, and a sizable pantry. BONUS Outdoor Kitchen/Covered Barbeque & Entertainment area ~500 sq-ft. There's also a formal dining area for special gatherings and an office/den space that provides direct access to the expansive garage. All bedrooms are located upstairs, including the spacious primary suite with a luxurious bath showcasing double vanities, an oversized tiled shower, and a jetted soaking tub. Step outside to the side yard retreat featuring an outdoor kitchen under a shady pergola and a paver patio; perfect for entertaining. The 2 story front porch and the pergola feature drip irrigation for hanging plants—ideal for enjoying the coastal climate. Charleston Landing enhances your lifestyle with community amenities like a marsh-front pool, clubhouse, playground, and gazebo. Tucked away in a peaceful North Myrtle Beach neighborhood, this home offers quick access to Cherry Grove Beach, McLeod Seacoast Hospital, and all the shopping, dining, and entertainment of North Myrtle Beach and Little River. Whether you're looking for classic Southern elegance or everyday convenience, this home delivers both!
Listing Agent
Monica Roman
Redfin Corporation License #105507 Listed on: 11/13/2025

Home Details
Home Type
- Single Family
Est. Annual Taxes
- $6,795
Year Built
- Built in 2006
Lot Details
- 5,663 Sq Ft Lot
- Rectangular Lot
HOA Fees
- $115 Monthly HOA Fees
Parking
- 2 Car Attached Garage
- Garage Door Opener
Home Design
- Low Country Architecture
- Bi-Level Home
- Slab Foundation
- Siding
- Tile
Interior Spaces
- 2,376 Sq Ft Home
- Crown Molding
- Ceiling Fan
- Plantation Shutters
- Insulated Doors
- Family Room with Fireplace
- Living Room with Fireplace
- Formal Dining Room
- Carpet
- Fire and Smoke Detector
Kitchen
- Breakfast Area or Nook
- Breakfast Bar
- Range with Range Hood
- Microwave
- Dishwasher
- Stainless Steel Appliances
- Solid Surface Countertops
- Disposal
Bedrooms and Bathrooms
- 3 Bedrooms
- Soaking Tub
Laundry
- Laundry Room
- Washer and Dryer
Outdoor Features
- Balcony
- Built-In Barbecue
Schools
- Ocean Drive Elementary School
- North Myrtle Beach Middle School
- North Myrtle Beach High School
Utilities
- Central Heating and Cooling System
- Baseboard Heating
- Tankless Water Heater
Community Details
Overview
- Association fees include manager, common maint/repair, recreation facilities
- The community has rules related to allowable golf cart usage in the community
Amenities
- Clubhouse
Recreation
- Community Pool
Map
Home Values in the Area
Average Home Value in this Area
Tax History
| Year | Tax Paid | Tax Assessment Tax Assessment Total Assessment is a certain percentage of the fair market value that is determined by local assessors to be the total taxable value of land and additions on the property. | Land | Improvement |
|---|---|---|---|---|
| 2024 | $6,795 | $20,953 | $5,400 | $15,553 |
| 2023 | $6,795 | $14,517 | $2,037 | $12,480 |
| 2021 | $1,571 | $14,517 | $2,037 | $12,480 |
| 2020 | $1,535 | $14,517 | $2,037 | $12,480 |
| 2019 | $4,702 | $21,775 | $3,055 | $18,720 |
| 2018 | $903 | $12,803 | $1,061 | $11,742 |
| 2017 | $886 | $12,803 | $1,061 | $11,742 |
| 2016 | -- | $8,535 | $707 | $7,828 |
| 2015 | $869 | $8,536 | $708 | $7,828 |
| 2014 | $807 | $8,536 | $708 | $7,828 |
Property History
| Date | Event | Price | List to Sale | Price per Sq Ft | Prior Sale |
|---|---|---|---|---|---|
| 11/13/2025 11/13/25 | For Sale | $635,000 | +8.2% | $267 / Sq Ft | |
| 09/15/2023 09/15/23 | Sold | $587,000 | -6.8% | $244 / Sq Ft | View Prior Sale |
| 08/11/2023 08/11/23 | Price Changed | $629,900 | -3.1% | $262 / Sq Ft | |
| 07/22/2023 07/22/23 | Price Changed | $649,900 | -5.1% | $271 / Sq Ft | |
| 07/13/2023 07/13/23 | Price Changed | $685,000 | -1.4% | $285 / Sq Ft | |
| 06/30/2023 06/30/23 | For Sale | $695,000 | +87.8% | $289 / Sq Ft | |
| 11/07/2018 11/07/18 | Sold | $370,000 | -2.4% | $154 / Sq Ft | View Prior Sale |
| 09/27/2018 09/27/18 | Price Changed | $379,000 | -5.2% | $158 / Sq Ft | |
| 06/21/2018 06/21/18 | Price Changed | $399,900 | -3.6% | $167 / Sq Ft | |
| 05/31/2018 05/31/18 | For Sale | $415,000 | -- | $173 / Sq Ft |
Purchase History
| Date | Type | Sale Price | Title Company |
|---|---|---|---|
| Warranty Deed | $587,000 | -- | |
| Warranty Deed | $370,000 | -- | |
| Interfamily Deed Transfer | -- | -- | |
| Deed | $400,000 | None Available | |
| Deed | $420,000 | None Available | |
| Deed | $49,610 | -- |
Mortgage History
| Date | Status | Loan Amount | Loan Type |
|---|---|---|---|
| Previous Owner | $303,000 | New Conventional | |
| Previous Owner | $400,000 | Purchase Money Mortgage | |
| Previous Owner | $44,649 | Purchase Money Mortgage |
Source: Coastal Carolinas Association of REALTORS®
MLS Number: 2527309
APN: 35107010009
- 1521 James Island Ave Unit LOT 12
- 1516 James Island Ave
- 1508 James Island Ave
- LITCHFIELD II Plan at SeaChase Pointe
- KENSINGTON Plan at SeaChase Pointe
- ST PHILLIPS Plan at SeaChase Pointe
- SAVANNAH Plan at SeaChase Pointe
- 1605 Seachase Way Unit Lot 48
- 3301 Mid Summer Ln Unit Lot 32
- 1416 Hunters Rest Dr
- 1417 Seachase Way Unit Lot 74
- 1417 Seachase Way Unit Lot 65
- 1307 Wading Heron Rd
- 3320 Bay View Ct Unit Lot 61
- 3316 Bay View Ct Unit Lot 60
- 1312 James Island Ave
- 2600 Hillbourne Loop Unit HS9 Wynter Farmhous
- 2600 Hillbourne Loop Unit 9
- 1421 Seachase Way Unit Lot 64
- 1408 Seagull Blvd
- 1058 Sea Mountain Hwy Unit 10-101
- 2427 Park St
- 2410 Park St
- 4520 Lighthouse Dr Unit 29D
- 4629 Lightkeepers Way Unit 6
- 4240 Coquina Harbour Dr Unit E-4
- 608 22nd Ave N Unit A
- 4220 Coquina Harbour Dr Unit B4
- 318 31st Ave N
- 4210 Coquina Harbour Dr Unit A-15
- 4210 Coquina Harbour Dr Unit A-6
- 4530 N Plantation Harbour Dr Unit A10
- 4000 N Ocean Blvd
- 306 49th Ave N
- 16 Shadow Moss Place
- 928 Villa Dr Unit 928
- 4519 N Plantation Harbour Dr Unit X2
- 938 Villa Dr Unit 938 Robbers Roost
- 1919 Spring St Unit Blue Palms at the Beach
- 1919 Spring St Unit A14
