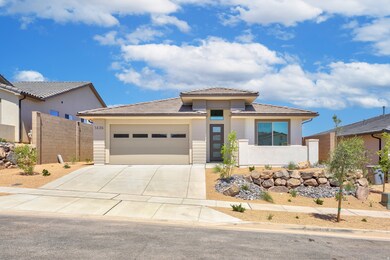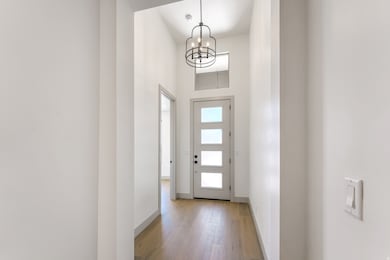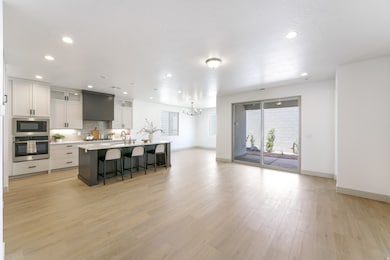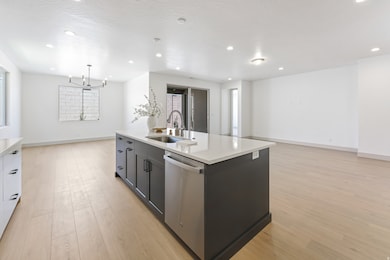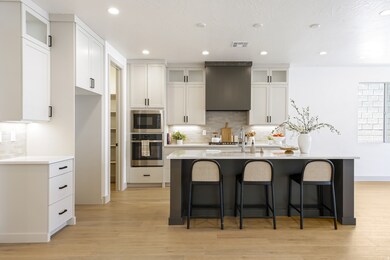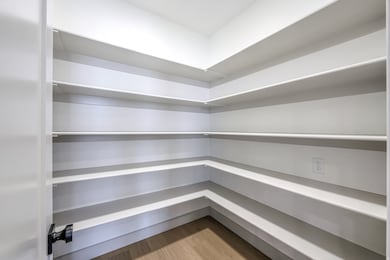1613 N Ascent St Unit 152 Washington, UT 84780
Estimated payment $3,420/month
Highlights
- New Construction
- Rambler Architecture
- Great Room
- Clubhouse
- 1 Fireplace
- Community Pool
About This Home
Welcome to the Sonoran, a beautifully crafted 3-bedroom, 3-bathroom home featuring 1,950 square feet of versatile living space. This floor plan emphasizes both comfort and convenience, with a well-appointed kitchen that includes optional gourmet enhancements. The layout features an ensuite primary bathroom, enhancing your relaxation experience. With a 2-car garage for additional storage, the Sonoran is designed to cater to modern living. Residents have access to resort-style amenities, including a pool and recreational courts, fostering a vibrant community atmosphere. Design selections are available! Visit our design center to choose the finishes and features that reflect your personal style and make this home uniquely yours.
Home Details
Home Type
- Single Family
Est. Annual Taxes
- $2,130
Year Built
- Built in 2025 | New Construction
Lot Details
- 5,663 Sq Ft Lot
- Partially Fenced Property
- Landscaped
- Sprinkler System
- Property is zoned Single-Family
HOA Fees
- $145 Monthly HOA Fees
Parking
- 2 Car Attached Garage
Home Design
- Rambler Architecture
- Tile Roof
- Stone Siding
- Stucco
Interior Spaces
- 1,950 Sq Ft Home
- 1-Story Property
- 1 Fireplace
- Double Pane Windows
- Sliding Doors
- Great Room
Kitchen
- Built-In Oven
- Gas Range
- Disposal
Flooring
- Carpet
- Tile
Bedrooms and Bathrooms
- 3 Main Level Bedrooms
- Walk-In Closet
- 3 Full Bathrooms
Schools
- Coral Canyon Elementary School
- Pine View Middle School
- Pine View High School
Utilities
- Central Heating and Cooling System
- Natural Gas Connected
Additional Features
- Level Entry For Accessibility
- Covered Patio or Porch
Listing and Financial Details
- Home warranty included in the sale of the property
- Assessor Parcel Number W-SOL-4-152-CC
Community Details
Overview
- Solis Subdivision
Amenities
- Community Fire Pit
- Picnic Area
- Clubhouse
Recreation
- Bocce Ball Court
- Community Pool
Map
Home Values in the Area
Average Home Value in this Area
Property History
| Date | Event | Price | List to Sale | Price per Sq Ft |
|---|---|---|---|---|
| 10/30/2025 10/30/25 | For Sale | $588,860 | -- | $302 / Sq Ft |
Source: UtahRealEstate.com
MLS Number: 2120314
- 1589 N Ascent St Unit 150
- 1563 N Ascent St Unit 148
- 1545 N Daylight St Unit 129
- 1579 N Horizon Pkwy Unit 124
- 1579 Horizon Pkwy Unit 124
- 1641 N Horizon Pkwy Unit 118
- 1459 N Highland Pkwy
- 2279 N Park Dr
- 1608 N La Corra Ln E Unit 208
- 1579 N Altozano Rd
- 114 Solente Phase 1a Lot 114 Unit 114
- 1579 N Altozano Rd Unit 206
- 1050 E Malibu Ln
- 138 Solente Phase 1b Unit 138
- 1493 N Horizon Pkwy
- 1466 N Arena Roja Dr
- Atlas Plan at Solis
- Sonoran Plan at Solis
- Mesa Plan at Solis
- Orion Plan at Solis
- 1165 E Bulloch St
- 325 N Red Stone Rd Unit 201
- 626 N 1100 E
- 190 N Red Stone Rd
- 45 N Red Trail Ln
- 128 N Lone Rock Dr Unit A-303
- 128 N Lone Rock Dr Unit A105
- 845 E Desert Cactus Dr
- 652 N Brio Pkwy
- 1358 S Pole Creek Ln
- 1737 S Devils Garden Ln
- 3212 S 4900 W
- 3252 S 4900 W
- 1010 N 1800 E
- 2409 E Dinosaur Crossing Dr
- 2271 E Dinosaur Crossing Dr
- 1555 E Mead Ln
- 1551 E Mead Ln
- 770 S 2780 E
- 832 S American Beech Ln

