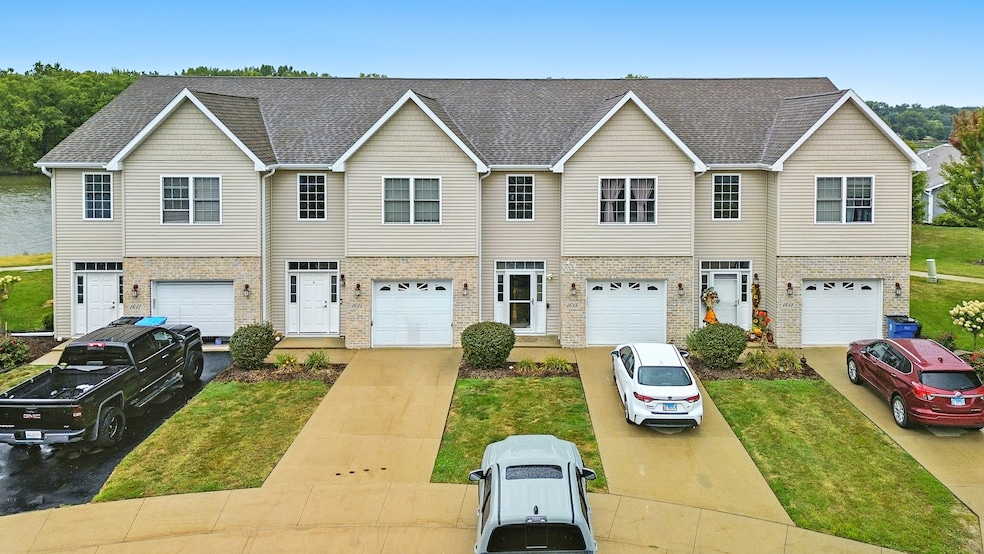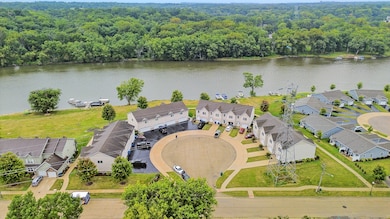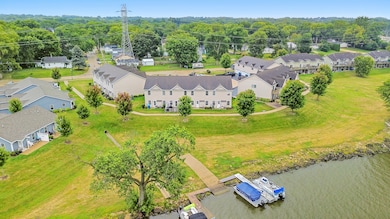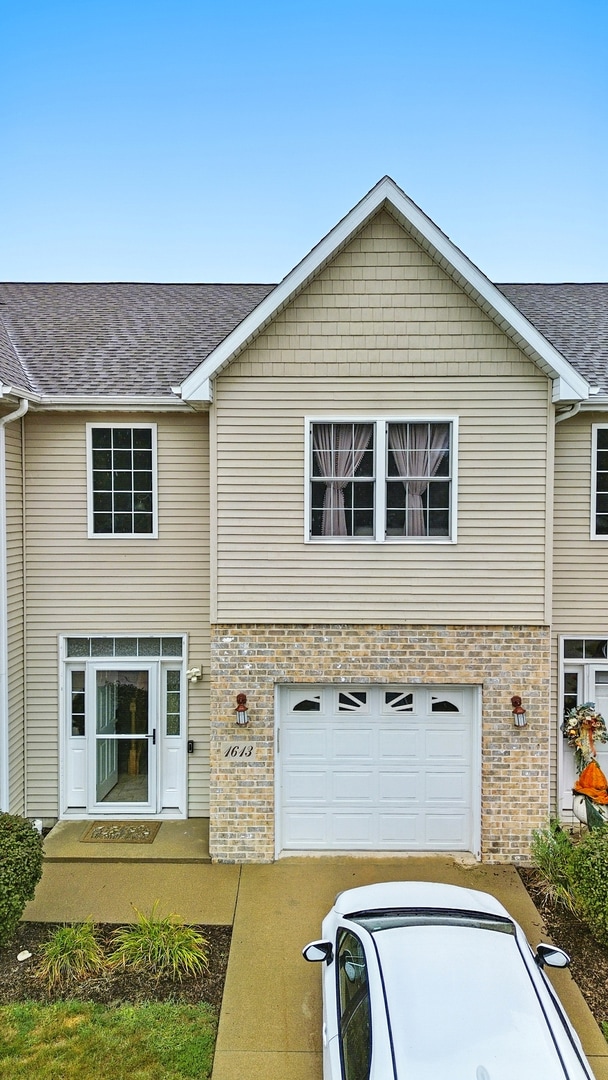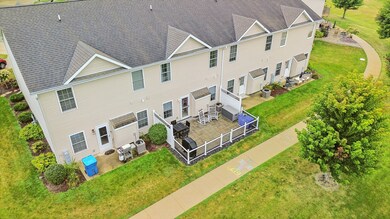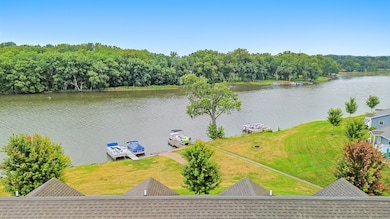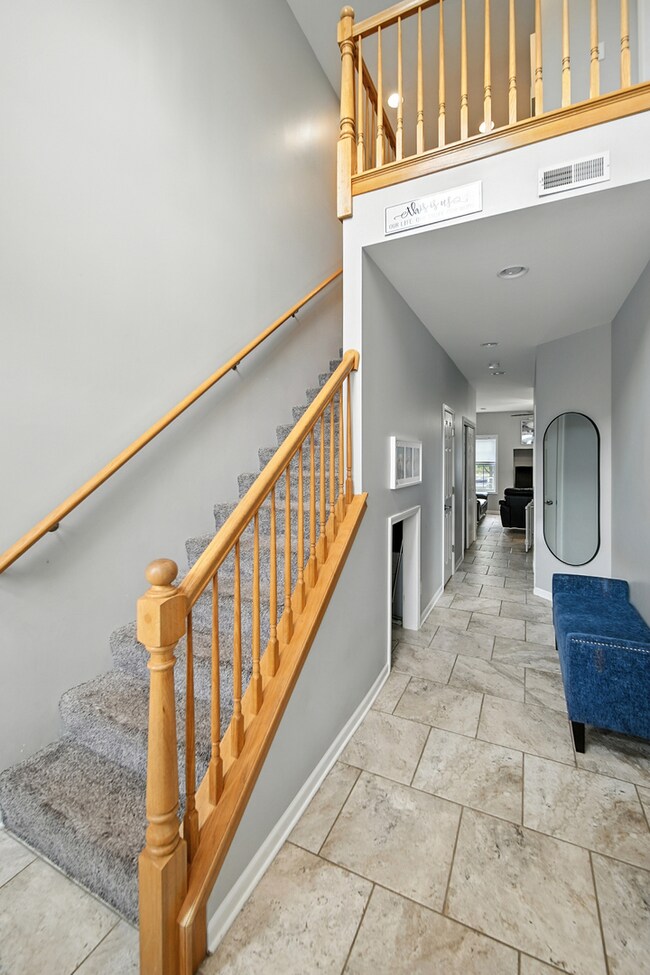1613 Riverside Cir Dixon, IL 61021
South Dixon NeighborhoodEstimated payment $1,699/month
Highlights
- Waterfront
- Laundry Room
- Dining Room
- Living Room
- Central Air
- Family Room
About This Home
Experience riverfront living in this updated 3-bedroom, 2.5-bath townhouse offering 1,488 square feet of thoughtfully designed space. The property features a brand new luxurious patio overlooking the water and direct access to a shared dock, ideal for enjoying scenic views or convenient water access. Inside, the recently remodeled kitchen delivers both modern style and functionality. The layout offers well-lit common areas along with private spaces suitable for relaxation or daily living. Upstairs, the primary bedroom includes an en-suite bathroom and generous closet space. Two additional bedrooms provide flexibility for guests, work-from-home needs, or personal use. Exterior care is managed by a homeowners association, including lawn maintenance and snow removal. The outdoor space leads directly to the river, creating a quiet and accessible setting for daily routines or leisure activities. With updated interiors, low-maintenance living, and a location that blends nature with convenience, this townhouse offers a practical and comfortable option for those seeking a functional home in a desirable setting. Property is not in flood zone and flood insurance is not required.
Townhouse Details
Home Type
- Townhome
Est. Annual Taxes
- $5,168
Year Built
- Built in 2017
Lot Details
- Lot Dimensions are 22x80
- Waterfront
HOA Fees
- $115 Monthly HOA Fees
Parking
- 1 Car Garage
Home Design
- Entry on the 1st floor
- Brick Exterior Construction
Interior Spaces
- 1,488 Sq Ft Home
- 2-Story Property
- Family Room
- Living Room
- Dining Room
- Laundry Room
Bedrooms and Bathrooms
- 3 Bedrooms
- 3 Potential Bedrooms
Utilities
- Central Air
- Heating System Uses Natural Gas
Listing and Financial Details
- Homeowner Tax Exemptions
Community Details
Overview
- Association fees include lawn care, snow removal
- 4 Units
Pet Policy
- Limit on the number of pets
Map
Home Values in the Area
Average Home Value in this Area
Tax History
| Year | Tax Paid | Tax Assessment Tax Assessment Total Assessment is a certain percentage of the fair market value that is determined by local assessors to be the total taxable value of land and additions on the property. | Land | Improvement |
|---|---|---|---|---|
| 2024 | $5,168 | $62,415 | $10,493 | $51,922 |
| 2023 | $4,763 | $57,262 | $9,627 | $47,635 |
| 2022 | $4,357 | $51,587 | $8,673 | $42,914 |
| 2021 | $4,032 | $47,766 | $8,031 | $39,735 |
| 2020 | $4,440 | $45,492 | $7,649 | $37,843 |
| 2019 | $3,747 | $44,167 | $7,426 | $36,741 |
| 2018 | $3,128 | $38,480 | $7,280 | $31,200 |
| 2017 | $1,594 | $16,575 | $2,575 | $14,000 |
Property History
| Date | Event | Price | List to Sale | Price per Sq Ft | Prior Sale |
|---|---|---|---|---|---|
| 11/11/2025 11/11/25 | For Sale | $219,000 | +62.2% | $147 / Sq Ft | |
| 03/05/2020 03/05/20 | Sold | $135,000 | -3.4% | $92 / Sq Ft | View Prior Sale |
| 02/01/2020 02/01/20 | Pending | -- | -- | -- | |
| 12/02/2019 12/02/19 | For Sale | $139,800 | -- | $95 / Sq Ft |
Purchase History
| Date | Type | Sale Price | Title Company |
|---|---|---|---|
| Warranty Deed | $135,000 | None Available |
Mortgage History
| Date | Status | Loan Amount | Loan Type |
|---|---|---|---|
| Open | $128,250 | New Conventional |
Source: Midwest Real Estate Data (MRED)
MLS Number: 12516068
APN: 07-08-06-252-095
- 1603 Riverside Cir
- 1510 W 2nd St
- 1902 W 1st St
- 1213 W 4th St
- 1102 W 3rd St
- 913 W 4th St
- 719 W 2nd St
- 506 Eells Ave
- 635 2nd Ave
- 717 Madison Ave
- 803 4th Ave
- 507 N Hennepin Ave
- 212 W 6th St
- 522 S Hennepin Ave
- 802 S Peoria Ave
- 318 N Galena Ave
- 321 S Ottawa Ave
- 109 E Chamberlin St
- 69 S Ottawa Ave
- 1131 4th Ave
