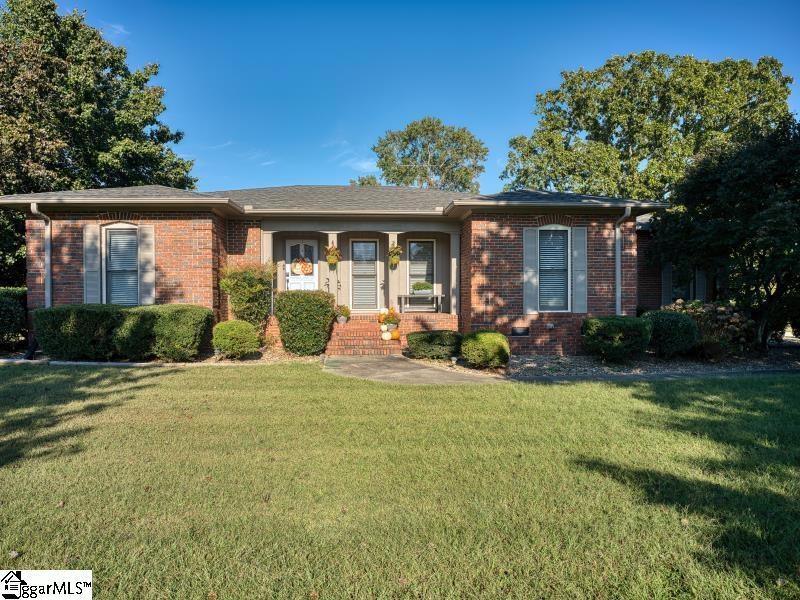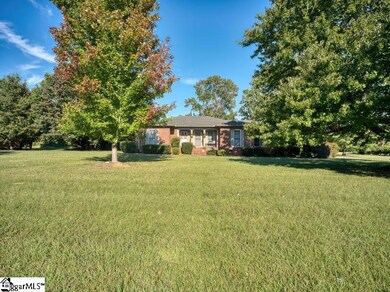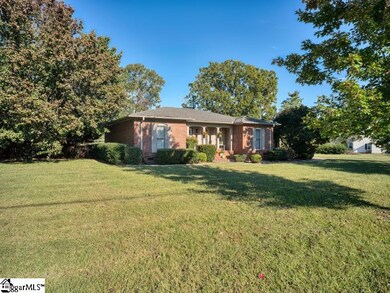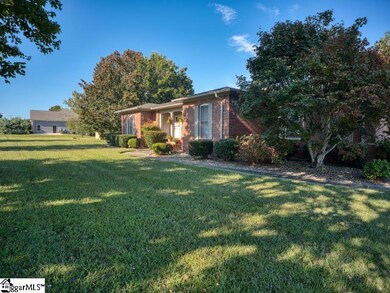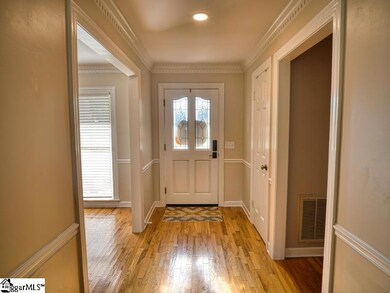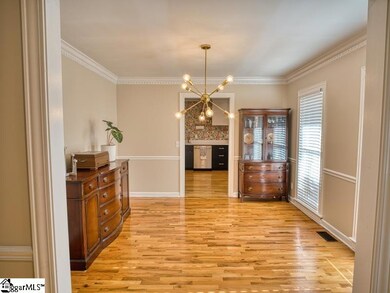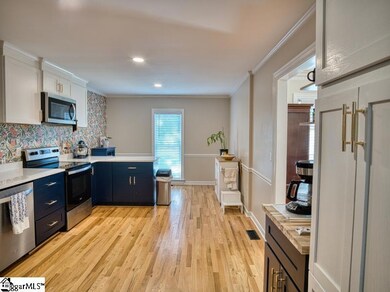1613 Scuffletown Rd Fountain Inn, SC 29644
Estimated payment $2,669/month
Highlights
- In Ground Pool
- 0.87 Acre Lot
- Cathedral Ceiling
- Ruldolph G. Gordon School at Jones Mill Rated A-
- Ranch Style House
- Wood Flooring
About This Home
Beautiful custom ranch home located between Fountain Inn and Simpsonville with easy access to Five Forks. This custom-built home has a lot to offer and has been upgraded throughout. Huge level yard that backs up to hole 11 at the Carolina Springs golf course. Once you arrive at 1613 Scuffletown Road you will notice the large .85 acre lot, side entry garage, and extensive landscaping which includes a beautiful Japanese Maple tree. Enter the home from the rocking chair front porch into the foyer. Inside you will find gleaming hardwood floors, a nice sized formal dining room, large great room with a corner fireplace, views of the backyard and in-ground pool area. The kitchen has been completely redone with shaker cabinetry, custom quartz countertops, and recessed lighting. All appliances are also new. With a convenient split floor plan, the primary suite is enormous, with space for a sitting room. The master bath features new double sink vanities and a walk-in closet. The other two bedrooms and hall bath are located off the other side of the home. Off the great room is a dream sunroom overlooking the oasis back yard and pool, which is fenced! Come see this property and make it your forever home!
Home Details
Home Type
- Single Family
Est. Annual Taxes
- $2,314
Year Built
- Built in 1987
Lot Details
- 0.87 Acre Lot
- Fenced Yard
- Level Lot
- Few Trees
Home Design
- Ranch Style House
- Brick Exterior Construction
- Architectural Shingle Roof
Interior Spaces
- 2,000-2,199 Sq Ft Home
- Smooth Ceilings
- Cathedral Ceiling
- Ceiling Fan
- Recessed Lighting
- Gas Log Fireplace
- Fireplace Features Masonry
- Great Room
- Dining Room
- Workshop
- Sun or Florida Room: Size: 20x12
- Pull Down Stairs to Attic
Kitchen
- Free-Standing Electric Range
- Built-In Microwave
- Dishwasher
- Quartz Countertops
- Disposal
Flooring
- Wood
- Ceramic Tile
- Luxury Vinyl Plank Tile
Bedrooms and Bathrooms
- 3 Main Level Bedrooms
- Split Bedroom Floorplan
- Walk-In Closet
- 2 Full Bathrooms
Laundry
- Laundry Room
- Laundry on main level
- Washer and Electric Dryer Hookup
Basement
- Sump Pump
- Crawl Space
Home Security
- Storm Doors
- Fire and Smoke Detector
Parking
- 2 Car Attached Garage
- Workshop in Garage
- Side or Rear Entrance to Parking
- Garage Door Opener
- Driveway
Outdoor Features
- In Ground Pool
- Enclosed Patio or Porch
- Outbuilding
Schools
- Rudolph Gordon Elementary And Middle School
- Fountain Inn High School
Utilities
- Forced Air Heating and Cooling System
- Underground Utilities
- Tankless Water Heater
- Septic Tank
- Cable TV Available
Listing and Financial Details
- Assessor Parcel Number 0555.04-01-046.00
Map
Home Values in the Area
Average Home Value in this Area
Tax History
| Year | Tax Paid | Tax Assessment Tax Assessment Total Assessment is a certain percentage of the fair market value that is determined by local assessors to be the total taxable value of land and additions on the property. | Land | Improvement |
|---|---|---|---|---|
| 2024 | $2,314 | $14,860 | $1,920 | $12,940 |
| 2023 | $2,314 | $14,860 | $1,920 | $12,940 |
| 2022 | $987 | $7,910 | $1,540 | $6,370 |
| 2021 | $979 | $7,910 | $1,540 | $6,370 |
| 2020 | $899 | $7,100 | $1,540 | $5,560 |
| 2019 | $907 | $7,100 | $1,540 | $5,560 |
| 2018 | $906 | $7,100 | $1,540 | $5,560 |
| 2017 | $1,140 | $7,100 | $1,540 | $5,560 |
| 2016 | $793 | $177,280 | $38,400 | $138,880 |
| 2015 | $788 | $177,280 | $38,400 | $138,880 |
| 2014 | $725 | $169,840 | $32,000 | $137,840 |
Property History
| Date | Event | Price | List to Sale | Price per Sq Ft | Prior Sale |
|---|---|---|---|---|---|
| 10/20/2025 10/20/25 | Pending | -- | -- | -- | |
| 10/02/2025 10/02/25 | For Sale | $469,900 | +25.6% | $216 / Sq Ft | |
| 06/24/2022 06/24/22 | Sold | $374,000 | -0.2% | $187 / Sq Ft | View Prior Sale |
| 05/20/2022 05/20/22 | For Sale | $374,900 | -- | $187 / Sq Ft |
Purchase History
| Date | Type | Sale Price | Title Company |
|---|---|---|---|
| Quit Claim Deed | -- | None Listed On Document | |
| Warranty Deed | $374,000 | Blair Cato Pickren Casterline | |
| Deed Of Distribution | -- | None Available |
Mortgage History
| Date | Status | Loan Amount | Loan Type |
|---|---|---|---|
| Previous Owner | $294,000 | Balloon |
Source: Greater Greenville Association of REALTORS®
MLS Number: 1571009
APN: 0555.04-01-046.00
- 141 N Heron Dr
- 1661 Scuffletown Rd
- 140 Coppa Ct
- 416 Galleron Ct
- 525 Tallman Dr
- 36 Heritage Dr
- 308 Braxton Meadow Dr
- 304 Braxton Meadow Dr
- 719 Torridon Ln
- 208 Club Dr
- 6 Niagara Place
- 238 Hunter Rd
- 224 Gerald Dr
- 209 Gerald Dr
- 904 Willhaven Place
- 108 Foxhill Dr
- 504 Rose Arbor Ln
- 104 Fazio Ct
- 101 Ironwood Rd
- 17 Legends Way
- 228 Elmhaven Dr
- 406 Ashborne Ln
- 2 Beautyberry St
- 610 Goldburn Way
- 621 Goldburn Way
- 204 Bells Creek Dr
- 108 Ivey Mountain Cove
- 7 Thorne St
- 51 Thorne St
- 323 Bryland Way
- 713 E Curtis St Unit 20
- 316 Bryland Way
- 234 Bryland Way
- 260 Bryland Way
- 716 Ridgemoor Trail
- 105 Silver Falls Dr
- 22 Daybreak Place
- 110 Village Park Dr
- 116 Aspen Valley Trail
- 500 Fairview St
