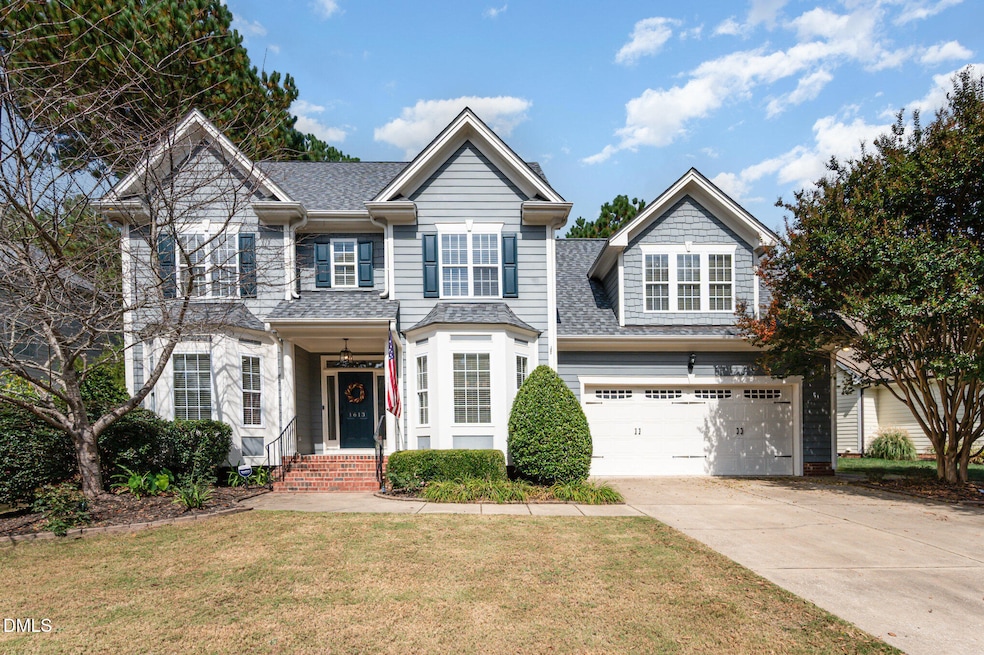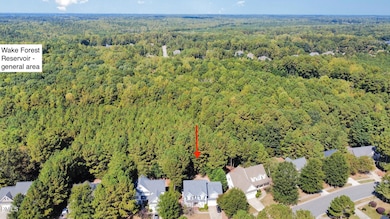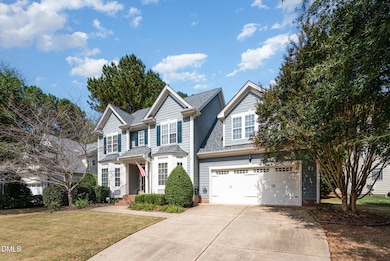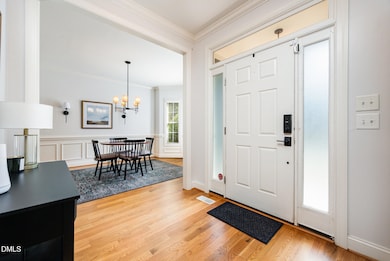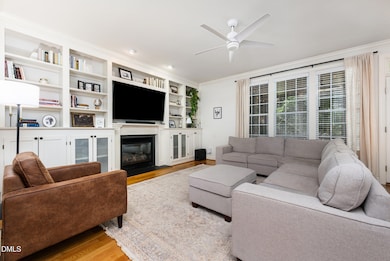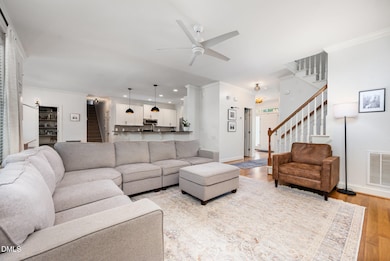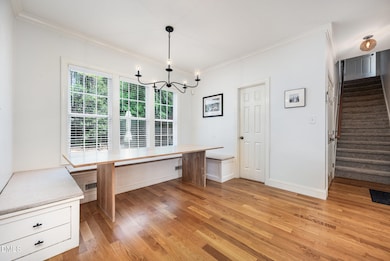1613 Strategy Way Wake Forest, NC 27587
Estimated payment $3,536/month
Highlights
- Forest View
- Traditional Architecture
- Screened Porch
- Richland Creek Elementary School Rated A-
- Wood Flooring
- Community Pool
About This Home
Priced To Move and Significant Updates! This is a rare opportunity to enjoy both privacy and lifestyle in one of Wake Forest's most desirable neighborhoods, Bishops Grant. Backing to mature woods that lead to the Wake Forest Reservoir, where you can hike, fish, or paddle close to home. Outdoor living is ideal here, with a screened porch, patio, and fire pit as perfect spots to unwind amidst nature. Inside, the functional and spacious floorplan includes an open living area, well-appointed kitchen, a main-level office (or flex room), and an upstairs bonus room. Recent upgrades bring added confidence: a new roof (24), lower level heat pump (24), upper level furnace (23), and gutter guards (25). New fixtures, lighting and freshly painted cabinets, shutters, and front door. The community includes a pool, playground, clubhouse, and walking trails, while vibrant downtown Wake Forest, shopping, dining, and Research Triangle Park just 30 minutes away put convenience and charm at your doorstep. This home is not one to wait on!
Home Details
Home Type
- Single Family
Est. Annual Taxes
- $5,268
Year Built
- Built in 2007
Lot Details
- 9,583 Sq Ft Lot
- Many Trees
- Back Yard Fenced
HOA Fees
- $73 Monthly HOA Fees
Parking
- 2 Car Attached Garage
- Private Driveway
- 4 Open Parking Spaces
Home Design
- Traditional Architecture
- Shingle Roof
Interior Spaces
- 3,011 Sq Ft Home
- 2-Story Property
- Built-In Features
- Smooth Ceilings
- Ceiling Fan
- Recessed Lighting
- Chandelier
- Gas Log Fireplace
- Entrance Foyer
- Living Room
- Combination Kitchen and Dining Room
- Home Office
- Screened Porch
- Forest Views
- Basement
- Crawl Space
- Pull Down Stairs to Attic
Kitchen
- Gas Range
- Microwave
- Ice Maker
- Dishwasher
Flooring
- Wood
- Carpet
- Tile
Bedrooms and Bathrooms
- 4 Bedrooms
- Primary bedroom located on second floor
- Walk-In Closet
- Double Vanity
- Shower Only
- Walk-in Shower
Laundry
- Laundry Room
- Laundry on upper level
- Dryer
Outdoor Features
- Fire Pit
- Rain Gutters
Schools
- Richland Creek Elementary School
- Wake Forest Middle School
- Wake Forest High School
Utilities
- Central Heating and Cooling System
- Tankless Water Heater
- High Speed Internet
Listing and Financial Details
- Assessor Parcel Number 1850.02-59-5803.000
Community Details
Overview
- Bishops Grant Owners Association, Phone Number (919) 848-4911
- Bishops Grant Subdivision
Recreation
- Community Playground
- Community Pool
Map
Home Values in the Area
Average Home Value in this Area
Tax History
| Year | Tax Paid | Tax Assessment Tax Assessment Total Assessment is a certain percentage of the fair market value that is determined by local assessors to be the total taxable value of land and additions on the property. | Land | Improvement |
|---|---|---|---|---|
| 2025 | $5,389 | $560,055 | $130,000 | $430,055 |
| 2024 | $5,369 | $560,055 | $130,000 | $430,055 |
| 2023 | $4,407 | $377,581 | $82,000 | $295,581 |
| 2022 | $4,228 | $377,581 | $82,000 | $295,581 |
| 2021 | $4,155 | $377,581 | $82,000 | $295,581 |
| 2020 | $1,799 | $377,581 | $82,000 | $295,581 |
| 2019 | $4,169 | $334,441 | $70,000 | $264,441 |
| 2018 | $3,948 | $334,441 | $70,000 | $264,441 |
| 2017 | $3,816 | $334,441 | $70,000 | $264,441 |
| 2016 | $3,767 | $334,441 | $70,000 | $264,441 |
| 2015 | $3,857 | $338,190 | $58,000 | $280,190 |
| 2014 | $3,733 | $338,190 | $58,000 | $280,190 |
Property History
| Date | Event | Price | List to Sale | Price per Sq Ft | Prior Sale |
|---|---|---|---|---|---|
| 10/24/2025 10/24/25 | Pending | -- | -- | -- | |
| 10/21/2025 10/21/25 | Price Changed | $575,000 | -4.2% | $191 / Sq Ft | |
| 10/06/2025 10/06/25 | Price Changed | $600,000 | -2.4% | $199 / Sq Ft | |
| 09/25/2025 09/25/25 | For Sale | $615,000 | +5.1% | $204 / Sq Ft | |
| 11/14/2023 11/14/23 | Sold | $585,000 | 0.0% | $191 / Sq Ft | View Prior Sale |
| 10/02/2023 10/02/23 | Pending | -- | -- | -- | |
| 09/21/2023 09/21/23 | For Sale | $585,000 | +21.9% | $191 / Sq Ft | |
| 10/07/2021 10/07/21 | Sold | $480,000 | 0.0% | $156 / Sq Ft | View Prior Sale |
| 08/31/2021 08/31/21 | Pending | -- | -- | -- | |
| 08/17/2021 08/17/21 | For Sale | $480,000 | -- | $156 / Sq Ft |
Purchase History
| Date | Type | Sale Price | Title Company |
|---|---|---|---|
| Warranty Deed | $585,000 | None Listed On Document | |
| Warranty Deed | $480,000 | None Available | |
| Warranty Deed | $473,000 | None Available | |
| Warranty Deed | $473,000 | None Listed On Document | |
| Interfamily Deed Transfer | -- | None Available | |
| Warranty Deed | $350,000 | None Available | |
| Warranty Deed | $326,000 | None Available | |
| Warranty Deed | $343,000 | None Available |
Mortgage History
| Date | Status | Loan Amount | Loan Type |
|---|---|---|---|
| Open | $525,000 | New Conventional | |
| Previous Owner | $432,000 | New Conventional | |
| Previous Owner | $351,900 | Adjustable Rate Mortgage/ARM | |
| Previous Owner | $293,400 | Adjustable Rate Mortgage/ARM | |
| Previous Owner | $325,850 | Purchase Money Mortgage |
Source: Doorify MLS
MLS Number: 10123845
APN: 1850.02-59-5803-000
- 1849 Grandmaster Way
- 520 Checkmate Cir
- 501 Kings Glen Way
- 332 Kings Glen Way
- 1419 Endgame Ct
- 1513 Trap Ct
- 533 Opposition Way
- 633 Copper Beech Ln
- 1829 Knights Crest Way
- 1401 Endgame Ct
- 617 Dixon House Ct
- 1825 Armor Crest Ln
- 1329 Endgame Ct
- 1873 Knights Crest Way
- 319 Spaight Acres Way
- 5021 Griffin Farm Ln
- 1620 Frog Hollow Way
- Ashford Plan at Radford Glen
- Newport Plan at Radford Glen
- Andrews Plan at Radford Glen
