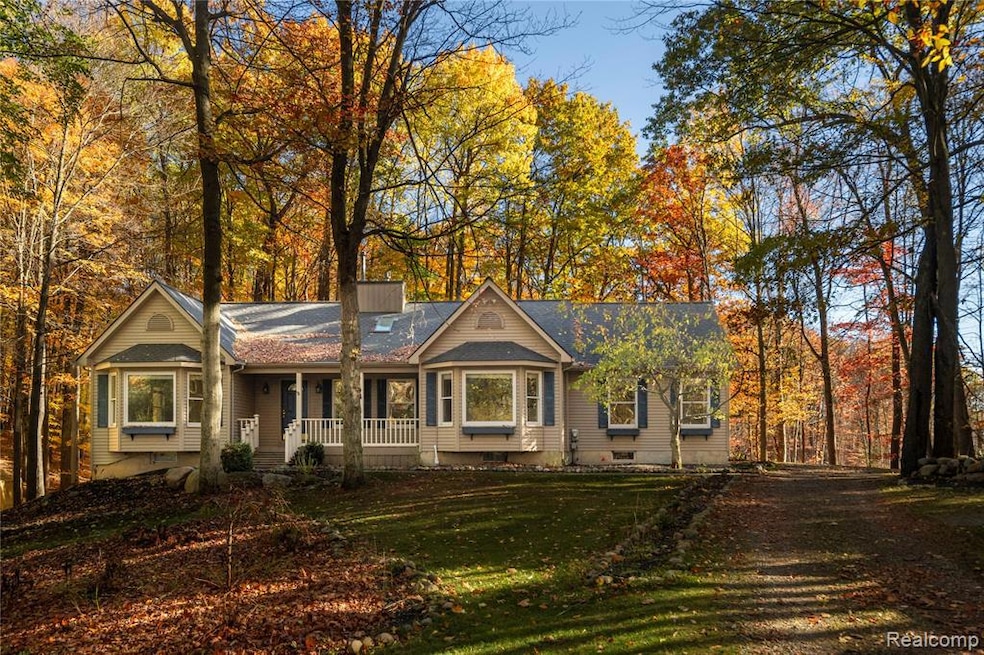1613 Tu van Trail Leonard, MI 48367
Estimated payment $3,484/month
Highlights
- 10.12 Acre Lot
- Deck
- Wooded Lot
- Oxford Middle School Rated A-
- Wood Burning Stove
- Vaulted Ceiling
About This Home
Discover the perfect blend of comfort and privacy in this thoughtfully designed 3 bedroom, 2 bathroom ranch set on 10.12 wooded acres. Hardwood floors throughout the living spaces and bedrooms add warmth and style, while skylights and oversized windows flood the home with natural light and frame wooded views from every room. Enjoy your quiet country retreat with abundant wildlife, just 15 minutes from town.
The desirable split floor plan ensures privacy and convenience, with the primary suite offering a walk-in closet, soaking tub, and direct access to a flex room that would make a great nursery or office on one side of the house, while the guest rooms and main bath occupy the other side. The living room features vaulted ceilings, a wall of windows, and French doors to the deck, anchored by a two-sided gas fireplace. The kitchen boasts upgraded cabinetry, a premium 48” gas range, and a functional layout with stainless steel appliances. A walk-in pantry and large laundry room with extra cabinets provide additional storage space, and the flexible layout allows for either two dining spaces or two living spaces.
Additional highlights include an attached garage with 220 outlet, storage shed, and a full unfinished walk-out basement —ready for your finishing touches. Multiple heating options provide efficiency and comfort. Recent updates include: roof (2016), furnace (2020), kitchen cabinetry and counters, bathroom vanities and toilets, and new acacia wood bedroom flooring.
Property may be under audio/video surveillance. Licensed MI agent must be physically present for all showings and inspections. Info deemed reliable but not guaranteed; measurements approximate.
Home Details
Home Type
- Single Family
Est. Annual Taxes
Year Built
- Built in 1992
Lot Details
- 10.12 Acre Lot
- Wooded Lot
Home Design
- Ranch Style House
- Block Foundation
- Asphalt Roof
- Vinyl Construction Material
Interior Spaces
- 2,356 Sq Ft Home
- Vaulted Ceiling
- Ceiling Fan
- Wood Burning Stove
- Double Sided Fireplace
- Gas Fireplace
- Living Room with Fireplace
- Unfinished Basement
Kitchen
- Walk-In Pantry
- Free-Standing Gas Range
- Microwave
- Dishwasher
- Stainless Steel Appliances
Bedrooms and Bathrooms
- 3 Bedrooms
- 2 Full Bathrooms
- Soaking Tub
Laundry
- Laundry Room
- Dryer
Parking
- 2 Car Direct Access Garage
- Garage Door Opener
Outdoor Features
- Deck
- Shed
- Rain Gutter Guard System
- Porch
Location
- Ground Level
Utilities
- Forced Air Heating and Cooling System
- Heat Pump System
- Heating System Uses Natural Gas
- Heating System Uses Wood
- Natural Gas Water Heater
- Water Softener is Owned
Community Details
- No Home Owners Association
- Laundry Facilities
Listing and Financial Details
- Assessor Parcel Number 0504300031
Map
Home Values in the Area
Average Home Value in this Area
Tax History
| Year | Tax Paid | Tax Assessment Tax Assessment Total Assessment is a certain percentage of the fair market value that is determined by local assessors to be the total taxable value of land and additions on the property. | Land | Improvement |
|---|---|---|---|---|
| 2024 | $3,058 | $214,760 | $0 | $0 |
| 2023 | $2,917 | $195,650 | $0 | $0 |
| 2022 | $4,603 | $182,410 | $0 | $0 |
| 2021 | $4,080 | $175,430 | $0 | $0 |
| 2020 | $2,756 | $169,910 | $0 | $0 |
| 2019 | $3,976 | $164,380 | $0 | $0 |
| 2018 | $3,886 | $149,640 | $0 | $0 |
| 2017 | $3,730 | $149,640 | $0 | $0 |
| 2016 | $3,706 | $135,320 | $0 | $0 |
| 2015 | -- | $135,310 | $0 | $0 |
| 2014 | -- | $121,970 | $0 | $0 |
| 2011 | -- | $108,940 | $0 | $0 |
Property History
| Date | Event | Price | List to Sale | Price per Sq Ft |
|---|---|---|---|---|
| 11/17/2025 11/17/25 | Pending | -- | -- | -- |
| 10/27/2025 10/27/25 | Price Changed | $584,900 | -0.7% | $248 / Sq Ft |
| 10/08/2025 10/08/25 | Price Changed | $589,000 | -5.0% | $250 / Sq Ft |
| 08/22/2025 08/22/25 | For Sale | $620,000 | -- | $263 / Sq Ft |
Purchase History
| Date | Type | Sale Price | Title Company |
|---|---|---|---|
| Interfamily Deed Transfer | -- | None Available |
Source: Realcomp
MLS Number: 20251029322
APN: 05-04-300-031
- 2390 Noble Rd
- 5133 Howard Lake Rd
- 565 W Leonard Rd
- 5950 Lake George Rd
- 5280 Hosner Rd
- 4664 Rosy Dr
- 4742 Rosy Dr
- LOT K Rosy Dr
- 4832 Hosner Rd
- 116 South St
- 904 Rowland Rd
- 4195 Forest St
- 0000 Curtis Rd Curtis Rd
- 3371 Noble Rd
- 0 Pond Unit 20251014765
- 3120 Pond Rd
- 550 E Leonard Rd
- 2716 Lake George Rd
- 3643 Noble Rd
- 595 Army Rd

