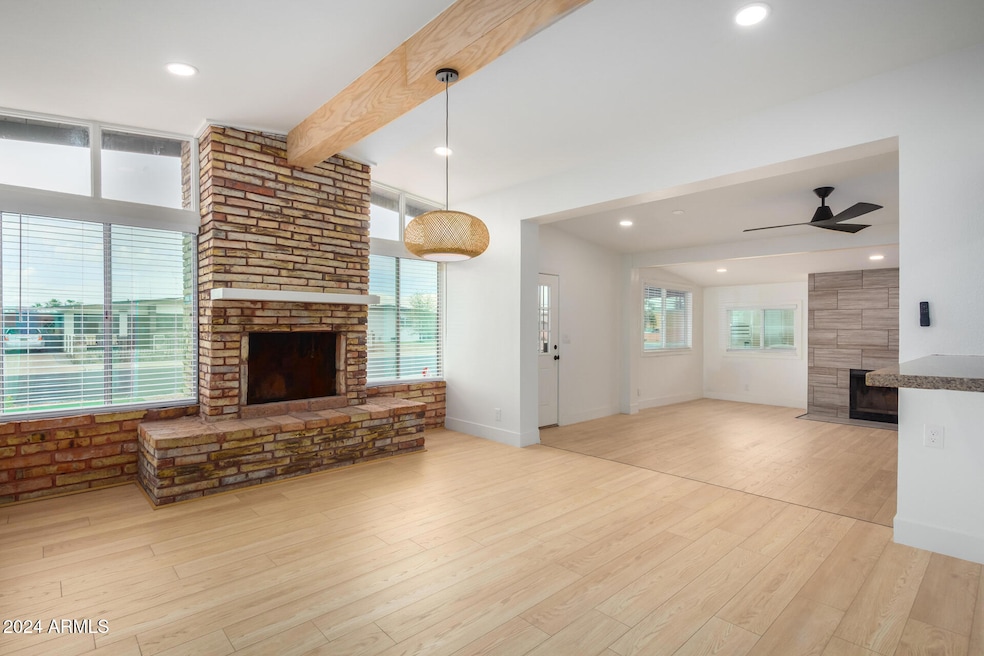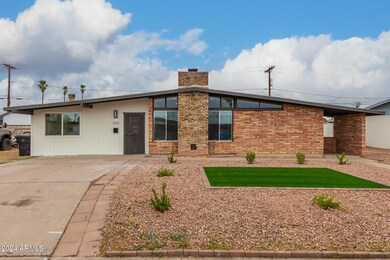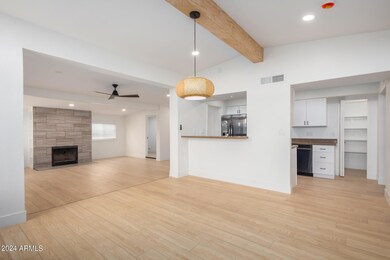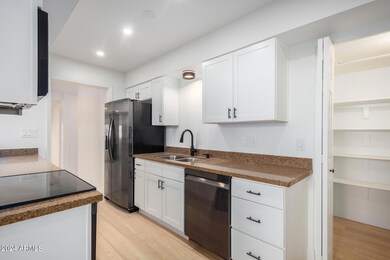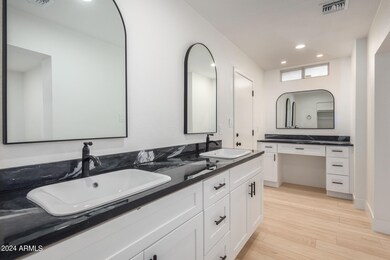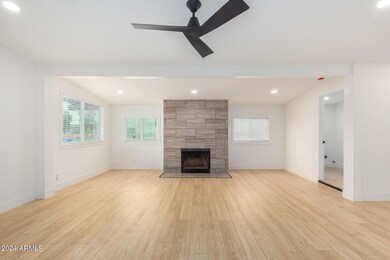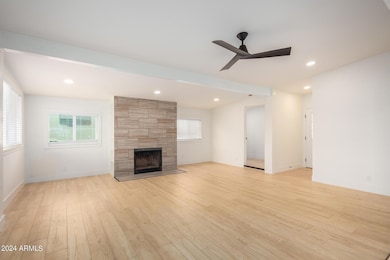
1613 W 7th Place Mesa, AZ 85201
Riverview NeighborhoodHighlights
- Family Room with Fireplace
- Vaulted Ceiling
- No HOA
- Franklin at Brimhall Elementary School Rated A
- Granite Countertops
- Covered patio or porch
About This Home
As of February 2025Back on market!You don't want to miss this beautiful 4-bedroom home in Mesa! Quick drive to ASU-This gem has new flooring through-out, vaulted ceilings,recessed lighting-light and bright in every room. Two fireplaces- perfect for entertaining or relaxing.Pristine kitchen offers built-in appliances, granite counters, white cabinets, & aserving window to the family room with a breakfast bar.The main bedroom offers a spacious closet w/ensuite bath,dual sinks, vanity counter. Private entrance to secondary bedroom.The backyard boasts a covered patio, a shed, and ample space for a pool or personalized landscaping to make this your dream oasis. Close to schools, freeway and Mesa Riverview Shopping.Make this beautiful home yours today. See docs tab for list of remodeled items
Last Agent to Sell the Property
Gentry Real Estate License #SA661104000 Listed on: 08/23/2024

Home Details
Home Type
- Single Family
Est. Annual Taxes
- $768
Year Built
- Built in 1961
Lot Details
- 7,985 Sq Ft Lot
- Block Wall Fence
- Artificial Turf
Parking
- 2 Open Parking Spaces
Home Design
- Brick Exterior Construction
- Wood Frame Construction
Interior Spaces
- 1,859 Sq Ft Home
- 1-Story Property
- Vaulted Ceiling
- Ceiling Fan
- Gas Fireplace
- Double Pane Windows
- Solar Screens
- Family Room with Fireplace
- 2 Fireplaces
- Living Room with Fireplace
- Tile Flooring
- Washer and Dryer Hookup
Kitchen
- Breakfast Bar
- Built-In Microwave
- Granite Countertops
Bedrooms and Bathrooms
- 4 Bedrooms
- 2 Bathrooms
- Dual Vanity Sinks in Primary Bathroom
Outdoor Features
- Covered patio or porch
- Outdoor Storage
Location
- Property is near a bus stop
Schools
- Whittier Elementary School
- Carson Junior High Middle School
- Westwood High School
Utilities
- Central Air
- Heating Available
- High Speed Internet
- Cable TV Available
Community Details
- No Home Owners Association
- Association fees include no fees
- Garden Hills Subdivision
Listing and Financial Details
- Tax Lot 87
- Assessor Parcel Number 135-04-078
Ownership History
Purchase Details
Home Financials for this Owner
Home Financials are based on the most recent Mortgage that was taken out on this home.Purchase Details
Home Financials for this Owner
Home Financials are based on the most recent Mortgage that was taken out on this home.Purchase Details
Home Financials for this Owner
Home Financials are based on the most recent Mortgage that was taken out on this home.Purchase Details
Home Financials for this Owner
Home Financials are based on the most recent Mortgage that was taken out on this home.Purchase Details
Purchase Details
Purchase Details
Home Financials for this Owner
Home Financials are based on the most recent Mortgage that was taken out on this home.Similar Homes in Mesa, AZ
Home Values in the Area
Average Home Value in this Area
Purchase History
| Date | Type | Sale Price | Title Company |
|---|---|---|---|
| Warranty Deed | $459,500 | Charity Title Agency | |
| Warranty Deed | $330,000 | Super Title Agency Llc | |
| Warranty Deed | $259,900 | Empire West Title Agency Llc | |
| Special Warranty Deed | -- | Grand Canyon Title Agency | |
| Warranty Deed | -- | Servicelink | |
| Trustee Deed | $114,972 | None Available | |
| Warranty Deed | $125,900 | Capital Title Agency Inc |
Mortgage History
| Date | Status | Loan Amount | Loan Type |
|---|---|---|---|
| Open | $459,500 | VA | |
| Previous Owner | $405,000 | New Conventional | |
| Previous Owner | $255,192 | FHA | |
| Previous Owner | $7,656 | Second Mortgage Made To Cover Down Payment | |
| Previous Owner | $110,000 | New Conventional | |
| Previous Owner | $79,790 | FHA | |
| Previous Owner | $123,954 | FHA | |
| Previous Owner | $81,900 | Unknown |
Property History
| Date | Event | Price | Change | Sq Ft Price |
|---|---|---|---|---|
| 02/26/2025 02/26/25 | Sold | $459,500 | 0.0% | $247 / Sq Ft |
| 01/31/2025 01/31/25 | Pending | -- | -- | -- |
| 01/27/2025 01/27/25 | Price Changed | $459,500 | -0.6% | $247 / Sq Ft |
| 01/21/2025 01/21/25 | Price Changed | $462,500 | -0.4% | $249 / Sq Ft |
| 01/14/2025 01/14/25 | Price Changed | $464,500 | -0.1% | $250 / Sq Ft |
| 01/07/2025 01/07/25 | Price Changed | $464,900 | -0.4% | $250 / Sq Ft |
| 12/30/2024 12/30/24 | Price Changed | $467,000 | -0.1% | $251 / Sq Ft |
| 12/26/2024 12/26/24 | Price Changed | $467,500 | -0.1% | $251 / Sq Ft |
| 12/17/2024 12/17/24 | Price Changed | $467,900 | 0.0% | $252 / Sq Ft |
| 12/11/2024 12/11/24 | Price Changed | $468,000 | -0.1% | $252 / Sq Ft |
| 12/02/2024 12/02/24 | Price Changed | $468,500 | -0.1% | $252 / Sq Ft |
| 11/25/2024 11/25/24 | Price Changed | $468,900 | 0.0% | $252 / Sq Ft |
| 11/19/2024 11/19/24 | Price Changed | $469,000 | -0.1% | $252 / Sq Ft |
| 11/13/2024 11/13/24 | Price Changed | $469,500 | -0.1% | $253 / Sq Ft |
| 11/09/2024 11/09/24 | Price Changed | $469,900 | -0.8% | $253 / Sq Ft |
| 11/04/2024 11/04/24 | Price Changed | $473,900 | 0.0% | $255 / Sq Ft |
| 10/28/2024 10/28/24 | Price Changed | $474,000 | -0.2% | $255 / Sq Ft |
| 10/21/2024 10/21/24 | Price Changed | $474,900 | -0.6% | $255 / Sq Ft |
| 10/15/2024 10/15/24 | Price Changed | $478,000 | -0.2% | $257 / Sq Ft |
| 10/07/2024 10/07/24 | Price Changed | $478,900 | 0.0% | $258 / Sq Ft |
| 09/30/2024 09/30/24 | Price Changed | $479,000 | -0.1% | $258 / Sq Ft |
| 09/24/2024 09/24/24 | Price Changed | $479,500 | -0.1% | $258 / Sq Ft |
| 09/20/2024 09/20/24 | Price Changed | $479,900 | -0.6% | $258 / Sq Ft |
| 09/16/2024 09/16/24 | Price Changed | $483,000 | -0.2% | $260 / Sq Ft |
| 09/12/2024 09/12/24 | Price Changed | $484,000 | -0.2% | $260 / Sq Ft |
| 09/06/2024 09/06/24 | Price Changed | $484,900 | -0.2% | $261 / Sq Ft |
| 09/01/2024 09/01/24 | Price Changed | $485,900 | -0.4% | $261 / Sq Ft |
| 08/26/2024 08/26/24 | Price Changed | $487,900 | -0.4% | $262 / Sq Ft |
| 08/23/2024 08/23/24 | For Sale | $489,900 | +88.5% | $264 / Sq Ft |
| 04/29/2019 04/29/19 | Sold | $259,900 | 0.0% | $151 / Sq Ft |
| 03/02/2019 03/02/19 | Price Changed | $259,900 | +0.2% | $151 / Sq Ft |
| 02/17/2019 02/17/19 | For Sale | $259,500 | +306.1% | $151 / Sq Ft |
| 05/04/2012 05/04/12 | Sold | $63,900 | 0.0% | $37 / Sq Ft |
| 01/13/2012 01/13/12 | Pending | -- | -- | -- |
| 01/10/2012 01/10/12 | For Sale | $63,900 | 0.0% | $37 / Sq Ft |
| 12/30/2011 12/30/11 | Pending | -- | -- | -- |
| 12/29/2011 12/29/11 | For Sale | $63,900 | 0.0% | $37 / Sq Ft |
| 11/29/2011 11/29/11 | Pending | -- | -- | -- |
| 11/25/2011 11/25/11 | Price Changed | $63,900 | -10.0% | $37 / Sq Ft |
| 10/12/2011 10/12/11 | For Sale | $71,000 | 0.0% | $41 / Sq Ft |
| 09/06/2011 09/06/11 | Pending | -- | -- | -- |
| 08/26/2011 08/26/11 | For Sale | $71,000 | -- | $41 / Sq Ft |
Tax History Compared to Growth
Tax History
| Year | Tax Paid | Tax Assessment Tax Assessment Total Assessment is a certain percentage of the fair market value that is determined by local assessors to be the total taxable value of land and additions on the property. | Land | Improvement |
|---|---|---|---|---|
| 2025 | $898 | $9,143 | -- | -- |
| 2024 | $768 | $8,708 | -- | -- |
| 2023 | $768 | $28,450 | $5,690 | $22,760 |
| 2022 | $751 | $21,700 | $4,340 | $17,360 |
| 2021 | $771 | $19,060 | $3,810 | $15,250 |
| 2020 | $761 | $17,860 | $3,570 | $14,290 |
| 2019 | $705 | $15,880 | $3,170 | $12,710 |
| 2018 | $794 | $13,830 | $2,760 | $11,070 |
| 2017 | $770 | $11,970 | $2,390 | $9,580 |
| 2016 | $756 | $9,780 | $1,950 | $7,830 |
| 2015 | $710 | $8,780 | $1,750 | $7,030 |
Agents Affiliated with this Home
-

Seller's Agent in 2025
Gina Salonic
Gentry Real Estate
(480) 332-0143
3 in this area
148 Total Sales
-
S
Seller Co-Listing Agent in 2025
Sue Gibson
Gentry Real Estate
(480) 206-8482
7 in this area
235 Total Sales
-
J
Buyer's Agent in 2025
Judith Austria-Brandin
HomeFinder Hub Realty
(602) 826-1196
1 in this area
35 Total Sales
-
G
Seller's Agent in 2019
George Gilbreath
Call Realty, Inc.
(480) 988-7100
3 Total Sales
-

Buyer's Agent in 2019
Julie Brewer
Real Broker
(480) 823-0040
17 Total Sales
-

Seller's Agent in 2012
Jason Laos
JK Realty
(602) 770-8003
10 Total Sales
Map
Source: Arizona Regional Multiple Listing Service (ARMLS)
MLS Number: 6747669
APN: 135-04-078
- 1524 W 7th St
- 1500 W Rio Salado Pkwy Unit 106
- 1500 W Rio Salado Pkwy Unit 101
- 1747 W Devon
- 461 N Pecan
- 1301 W Rio Salado Pkwy Unit 51
- 1503 W Garden St
- 1637 W University Dr
- 544 N Alma School Rd Unit 31
- 544 N Alma School Rd Unit 28
- 510 N Alma School Rd Unit 145
- 510 N Alma School Rd Unit 141
- 534 N Ironwood
- 512 N Ironwood
- 1213 W Esplanade St
- 601 N May Unit 25
- 1757 W Argon St
- 225 N Standage Unit 45
- 225 N Standage Unit 89
- 225 N Standage Unit 139
