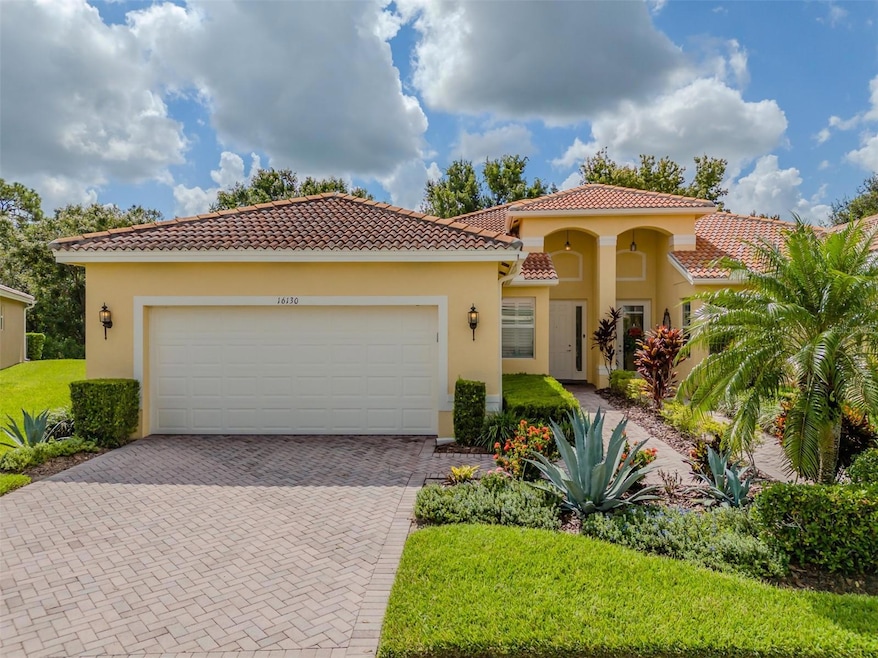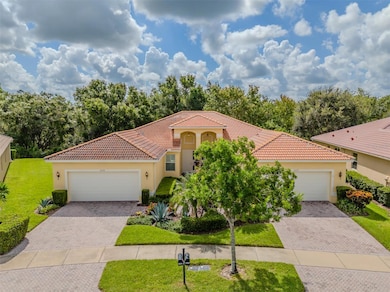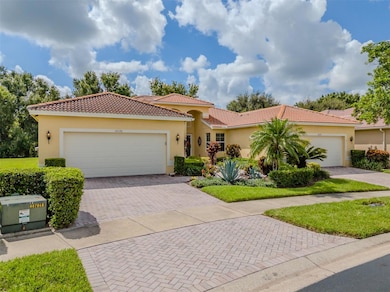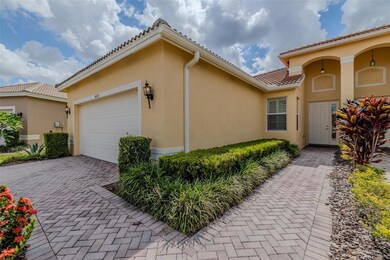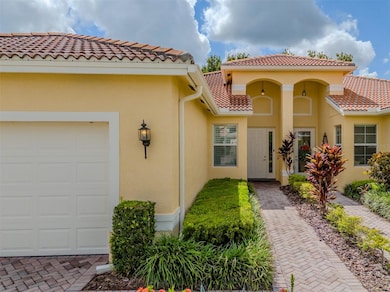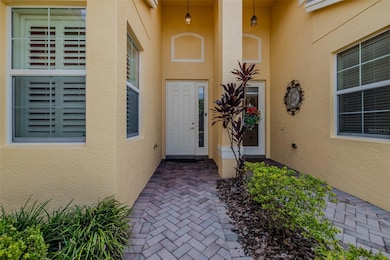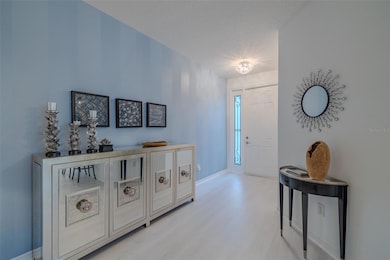16130 Amethyst Key Dr Wimauma, FL 33598
Estimated payment $2,641/month
Highlights
- Fitness Center
- Gated Community
- Open Floorplan
- Active Adult
- Reverse Osmosis System
- Clubhouse
About This Home
Are you ready for ISABELLA? This GL Homes built ISABELLA villa is calling your name, but can you hear her? With almost 1500SF of delightful living space, that affords two bedrooms, two bathrooms, a dining room, great room, kitchen with dinette, and a truly private lanai, this ISABELLA is guaranteed to meet and exceed your needs and desires. A pavered driveway and walkway and the manicured gardens lead to a towering front portico that welcomes family and friends. Beautiful laminate floors are the foundation of a warm inviting environment that is adorned with elegance throughout. Beyond the foyer is an open floorplan that features an expansive great room that overlooks the gorgeous dining room with its custom millwork and built-in shelving, and a kitchen that will please the most discerning Chef. The 17’x15 great room features a subtly elegant chandelier, two recessed canister lights above the seating area, double French doors leading to the lanai and a commanding view of the open floorplan. The kitchen features white colored solid maple cabinetry with under and over upper cabinet lighting, an abundance of granite counters, a diagonal stone backsplash, and an adjoining casual dining area that will be the perfect space to enjoy daily or intimate meals. Maximizing the use of space, a washer and dryer are practically tucked into the dinette’s closet. The primary bedroom features a lighted ceiling fan, plantation shutters, a feature wall with wainscot and millwork, a triple corbel upper shelf, a large walk-in closet, and a delightful ensuite bathroom. It’s a glorious space to enjoy your daily retreat. The second bedroom is at the front of the villa and features a lighted ceiling fan, plantation shutters and an adjoining bathroom. It will ensure that your guests have comfort and privacy. The lanai provides a tranquil space to appreciate nature’s beauty. Environmental comforts are delivered by Carrier 3.5-ton HVAC, a Culligan whole-house water softener system and a whole house audio system. This ISABELLA is certain to please you in every way. Located in Valencia Lakes, Tampa Bay’s premier 55+ Active Adult community, which has an amazing 40,000 sq ft clubhouse offering entertainment shows, dances, myriad clubs, a state-of-the art 24/7 Fitness Center, resort-style pool, lap pool, exercise classes, card rooms, pickleball, tennis and much more. Conveniently located near two new hospitals and the brand new MOFFIT Cancer Center, Downtown Tampa, Tampa airport, and a short drive to Disney, Cruise Ports, Sarasota and some of the best beaches in the country! Come enjoy elegant comfort and live out your idyllic life in this special home.
Listing Agent
DALTON WADE INC Brokerage Phone: 888-668-8283 License #3425481 Listed on: 08/25/2025

Home Details
Home Type
- Single Family
Est. Annual Taxes
- $5,210
Year Built
- Built in 2009
Lot Details
- 5,303 Sq Ft Lot
- Northwest Facing Home
- Mature Landscaping
- Native Plants
- Private Lot
- Wooded Lot
- Landscaped with Trees
- Property is zoned PD
HOA Fees
- $634 Monthly HOA Fees
Parking
- 2 Car Attached Garage
- Secured Garage or Parking
Home Design
- Coastal Architecture
- Mediterranean Architecture
- Villa
- Slab Foundation
- Tile Roof
- Block Exterior
Interior Spaces
- 1,496 Sq Ft Home
- 1-Story Property
- Open Floorplan
- Tray Ceiling
- High Ceiling
- Ceiling Fan
- Recessed Lighting
- Shades
- Plantation Shutters
- Blinds
- French Doors
- Great Room
- Family Room Off Kitchen
- Dining Room
Kitchen
- Eat-In Kitchen
- Walk-In Pantry
- Built-In Oven
- Range
- Recirculated Exhaust Fan
- Microwave
- Dishwasher
- Granite Countertops
- Solid Wood Cabinet
- Disposal
- Reverse Osmosis System
Flooring
- Brick
- Laminate
- Ceramic Tile
Bedrooms and Bathrooms
- 2 Bedrooms
- En-Suite Bathroom
- Walk-In Closet
- 2 Full Bathrooms
- Tall Countertops In Bathroom
- Single Vanity
- Private Water Closet
- Bathtub with Shower
- Shower Only
Laundry
- Laundry in Kitchen
- Dryer
- Washer
Home Security
- Intercom
- Hurricane or Storm Shutters
- Fire and Smoke Detector
Eco-Friendly Details
- Irrigation System Uses Drip or Micro Heads
- Gray Water System
Outdoor Features
- Screened Patio
- Exterior Lighting
- Rain Gutters
- Private Mailbox
- Rear Porch
Utilities
- Central Air
- Humidity Control
- Vented Exhaust Fan
- Heat Pump System
- Underground Utilities
- Electric Water Heater
- Water Softener
- Fiber Optics Available
- Phone Available
- Cable TV Available
Listing and Financial Details
- Visit Down Payment Resource Website
- Tax Lot 58
- Assessor Parcel Number U-05-32-20-9LF-000000-00058.0
Community Details
Overview
- Active Adult
- Association fees include 24-Hour Guard, cable TV, common area taxes, pool, escrow reserves fund, internet, maintenance structure, ground maintenance, management, recreational facilities
- Natasha Smith Association, Phone Number (813) 634-6800
- Built by GL Homes
- Valencia Lakes Subdivision, Isabella Floorplan
- Association Owns Recreation Facilities
- The community has rules related to building or community restrictions, deed restrictions, fencing, allowable golf cart usage in the community
Amenities
- Restaurant
- Sauna
- Clubhouse
Recreation
- Tennis Courts
- Community Basketball Court
- Pickleball Courts
- Recreation Facilities
- Shuffleboard Court
- Fitness Center
- Community Pool
- Community Spa
- Dog Park
Security
- Security Guard
- Card or Code Access
- Gated Community
Map
Home Values in the Area
Average Home Value in this Area
Tax History
| Year | Tax Paid | Tax Assessment Tax Assessment Total Assessment is a certain percentage of the fair market value that is determined by local assessors to be the total taxable value of land and additions on the property. | Land | Improvement |
|---|---|---|---|---|
| 2024 | $5,210 | $259,716 | $25,972 | $233,744 |
| 2023 | $4,859 | $250,343 | $25,034 | $225,309 |
| 2022 | $4,389 | $220,847 | $22,085 | $198,762 |
| 2021 | $4,061 | $189,168 | $18,917 | $170,251 |
| 2020 | $4,093 | $193,011 | $19,301 | $173,710 |
| 2019 | $4,119 | $195,553 | $19,555 | $175,998 |
| 2018 | $4,087 | $191,052 | $0 | $0 |
| 2017 | $3,917 | $179,984 | $0 | $0 |
| 2016 | $2,163 | $126,804 | $0 | $0 |
| 2015 | $2,183 | $125,923 | $0 | $0 |
| 2014 | $2,167 | $124,924 | $0 | $0 |
| 2013 | -- | $123,078 | $0 | $0 |
Property History
| Date | Event | Price | List to Sale | Price per Sq Ft |
|---|---|---|---|---|
| 08/25/2025 08/25/25 | For Sale | $299,900 | -- | $200 / Sq Ft |
Purchase History
| Date | Type | Sale Price | Title Company |
|---|---|---|---|
| Special Warranty Deed | -- | None Listed On Document | |
| Special Warranty Deed | -- | None Listed On Document | |
| Trustee Deed | $230,000 | South Bay Title Insurance Ag | |
| Special Warranty Deed | $189,200 | Nova Title Company |
Source: Stellar MLS
MLS Number: TB8416184
APN: U-05-32-20-9LF-000000-00058.0
- 16261 Amethyst Key Dr
- 16209 Amethyst Key Dr
- 16233 Amethyst Key Dr
- 16252 Amethyst Key Dr
- 4817 Sandy Glen Way
- 15931 Golden Lakes Dr
- 16244 Diamond Bay Dr
- 16135 Cape Coral Dr
- 16051 Golden Lakes Dr
- 5016 Stone Harbor Cir
- 16113 Cape Coral Dr
- 16101 Cape Coral Dr
- 16227 Cape Coral Dr
- 5073 Stone Harbor Cir
- 1911 E Del Webb Blvd
- 17317 Scuba Crest St
- 4836 Marble Springs Cir
- 2002 E Del Webb Blvd
- 1828 E Del Webb Blvd
- 16301 Garnet Glen Place
- 16233 Amethyst Key Dr
- 16341 Little Garden Dr
- 16638 Mosaic Oar Dr
- 16645 Mosaic Oar Dr
- 16546 Mosaic Oar Dr
- 16549 Mosaic Oar Dr
- 15840 Aurora Lake Cir
- 1219 Wild Feather Ln
- 4936 Sandy Brook Cir
- 5004 Sandy Brook Cir
- 4902 Cosmos Cir Unit 102.1410454
- 4902 Cosmos Cir Unit 113.1410472
- 4902 Cosmos Cir Unit 213.1410474
- 4902 Cosmos Cir Unit 215.1410476
- 4902 Cosmos Cir Unit 401.1410437
- 4902 Cosmos Cir Unit 313.1410429
- 4902 Cosmos Cir Unit 406.1410441
- 4902 Cosmos Cir Unit 408.1410443
- 4902 Cosmos Cir Unit 106.1410463
- 4902 Cosmos Cir Unit 312.1410428
