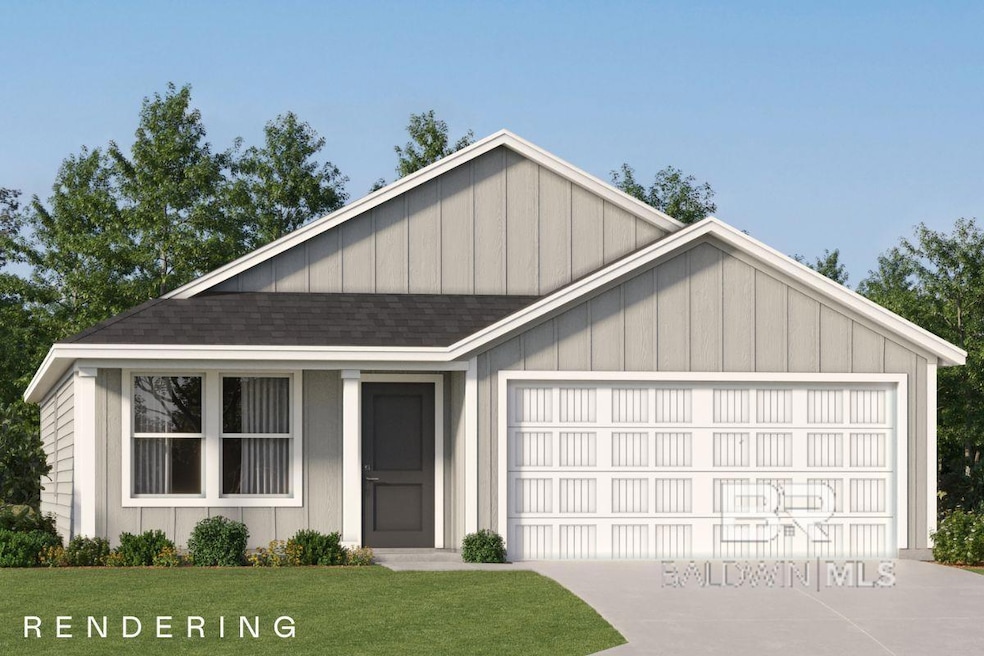Highlights
- New Construction
- Walk-In Closet
- Home to be built
- Attached Garage
- Cooling Available
- Carpet
About This Home
As of July 2025Now Selling – Sarah Farms, Foley’s Brand-New Community! BY APPT ONLYEnjoy the perfect combination of comfort, convenience, and coastal living in this beautifully designed new construction home in Sarah Farms. Located in the heart of Foley, you'll be just minutes from the beach and surrounded by top-notch shopping, dining, and entertainment — including Tanger Outlets and the OWA district.The Newlin floor plan offers 3 bedrooms, 2 baths, and 1,474 square feet of well-designed living space. The spacious Family Room and Dining Area flow seamlessly into the open kitchen, which features upgraded quartz countertops, white shaker-style cabinets, stainless steel appliances, and a functional layout ideal for entertaining.Home Highlights:3 Bedrooms | 2 Baths | 2-Car GarageOpen Kitchen with Quartz Countertops & Stainless Steel AppliancesOwner’s Suite with Large Walk-In Shower and Oversized ClosetLocated in Foley’s Newest Community – Minutes to OWA, Tanger Outlets, and Gulf BeachesBuilder’s Warranty Included for Peace of MindThis home is currently under construction. Floor plan and elevation renderings are for reference only. Actual features, colors, options, and layout may vary. All information is deemed reliable but should be verified by the buyer or buyer’s agent. Price subject to change without notice. Photos are for illustrative purposes only.Don’t miss your chance to be one of the first homeowners in Sarah Farms—call today to schedule your appointment! Buyer to verify all information during due diligence.
Last Agent to Sell the Property
Lennar Homes Coastal Realty, L Brokerage Phone: 850-227-5992 Listed on: 05/02/2025
Home Details
Home Type
- Single Family
Year Built
- Built in 2025 | New Construction
Lot Details
- 9,170 Sq Ft Lot
- Lot Dimensions are 70 x 131
HOA Fees
- $38 Monthly HOA Fees
Parking
- Attached Garage
Home Design
- Home to be built
- Slab Foundation
- Dimensional Roof
- Concrete Fiber Board Siding
Interior Spaces
- 1,474 Sq Ft Home
- 1-Story Property
Kitchen
- Electric Range
- Microwave
- Dishwasher
- Disposal
Flooring
- Carpet
- Vinyl
Bedrooms and Bathrooms
- 3 Bedrooms
- Walk-In Closet
- 2 Full Bathrooms
- Separate Shower
Home Security
- Carbon Monoxide Detectors
- Fire and Smoke Detector
- Termite Clearance
Schools
- Florence B Mathis Elementary School
- Foley Middle School
- Foley High School
Utilities
- Cooling Available
- Heat Pump System
Community Details
- Association fees include management, ground maintenance
Listing and Financial Details
- Legal Lot and Block HOMESITE 3 / HOMESITE 3
- Assessor Parcel Number 056002100000019.007
Home Values in the Area
Average Home Value in this Area
Property History
| Date | Event | Price | Change | Sq Ft Price |
|---|---|---|---|---|
| 07/23/2025 07/23/25 | Sold | $285,990 | 0.0% | $194 / Sq Ft |
| 07/19/2025 07/19/25 | Off Market | $285,990 | -- | -- |
| 06/01/2025 06/01/25 | For Sale | $285,990 | -- | $194 / Sq Ft |
Tax History Compared to Growth
Map
Source: Baldwin REALTORS®
MLS Number: 378508
- 16123 Furlong Loop
- 15432 Furlong Loop
- Dimaggio Plan at Sarah Farms
- Gehrig Plan at Sarah Farms
- Bonds Plan at Sarah Farms
- Wagner Plan at Sarah Farms
- Oxford Plan at Sarah Farms
- Ramsey Plan at Sarah Farms
- Newlin Plan at Sarah Farms
- Littleton Plan at Sarah Farms
- 15449 Furlong Loop
- 8905 Sherman Rd
- 8471 Shannon's Mill Rd
- 8452 Shannon's Mill Rd
- Ramsey Plan at Hawthorn
- Oxford Plan at Hawthorn
- Newlin Plan at Hawthorn
- Littleton Plan at Hawthorn
- 15570 Medway Ct
- 15585 Talus Ct







