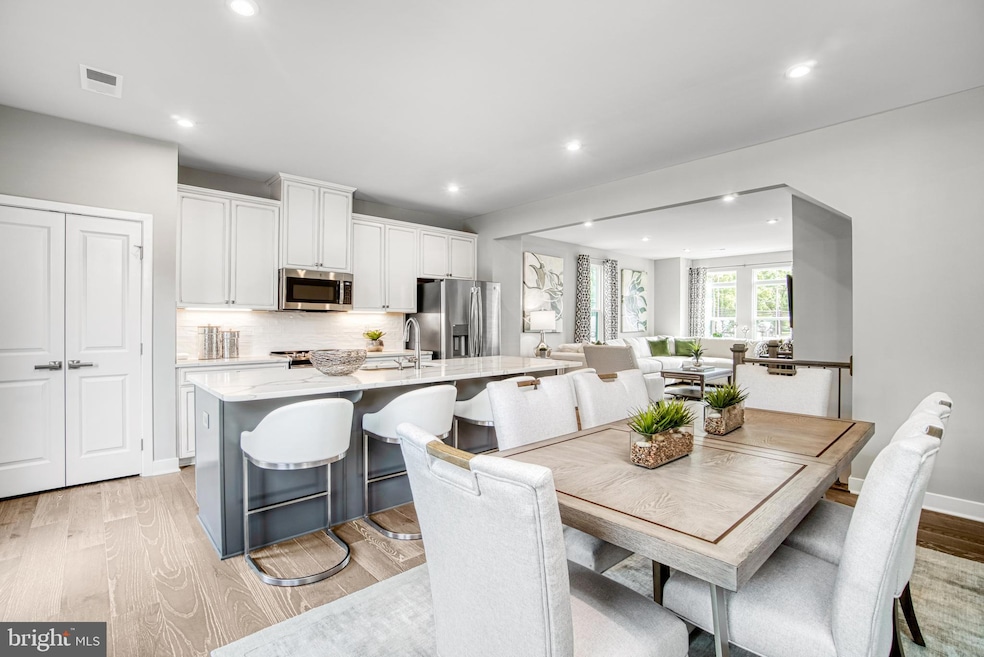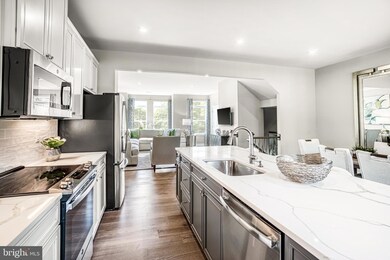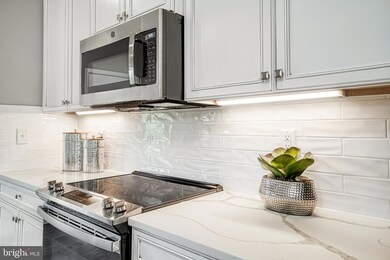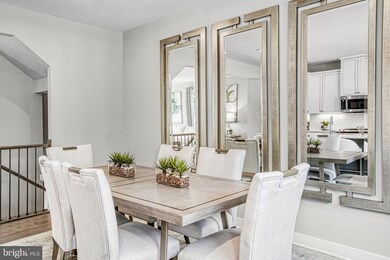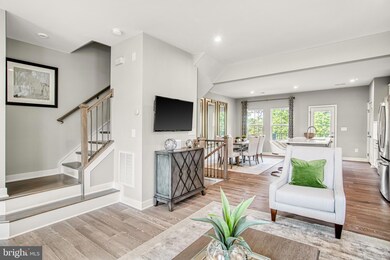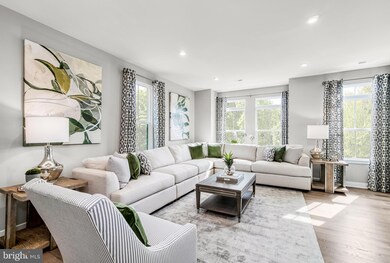
16131 Meadow Glenn Dr Unit 220B Bowie, MD 20716
South Lake NeighborhoodHighlights
- New Construction
- Community Pool
- Tankless Water Heater
- Contemporary Architecture
- 2 Car Attached Garage
- Luxury Vinyl Plank Tile Flooring
About This Home
As of May 2025TO BE BUILT STRAUSS - EARLY SUMMER MOVE - INThe largest of Ryan’s Composer Series, the Strauss offers the space and customizing details of single-family living with the convenience of a townhome. Enter the home on the lower level that opens to a foyer, finished rec room, and large coat closet. A 2-car garage is located at the rear of the home.On the main living level, you’re greeted by an enormous Living Room featuring a convenient powder room. The Country Kitchen with huge island is perfect for entertaining. A window-lined Morning Room off the Kitchen provides room for dining and is accented with an optional hutch. Up a flight of stairs designed to be elegant and functional, the upper level boasts three bedrooms, two baths, and a 2nd floor laundry. No need to worry about storage space – generous closets abound in all bedrooms. The Owner’s Bedroom is a private retreat accented with a tray ceiling and featuring an enormous walk-in closet. The Owner’s Bath offers a spa-like feel with your selected design options! Explore South Lake! Own a new townhome in Bowie's only destination community with resort-style amenities & future retail. Schedule your visit today! Model is located at 110 Summit Point Blvd, Bowie, MD 20716. Closing Assistance Available with Use of Sellers Preferred Mortgage..
Last Agent to Sell the Property
NVR, INC. License #WVB230300909 Listed on: 12/06/2024
Last Buyer's Agent
Non Member Member
Metropolitan Regional Information Systems, Inc.
Townhouse Details
Home Type
- Townhome
Year Built
- Built in 2025 | New Construction
Lot Details
- Property is in excellent condition
HOA Fees
- $130 Monthly HOA Fees
Parking
- 2 Car Attached Garage
- Rear-Facing Garage
- Garage Door Opener
- Driveway
Home Design
- Contemporary Architecture
- Brick Exterior Construction
- Slab Foundation
- Vinyl Siding
Interior Spaces
- 2,030 Sq Ft Home
- Property has 3 Levels
- ENERGY STAR Qualified Windows with Low Emissivity
- Washer and Dryer Hookup
Flooring
- Carpet
- Luxury Vinyl Plank Tile
Bedrooms and Bathrooms
- 3 Bedrooms
Home Security
Schools
- Pointer Ridge Elementary School
- Benjamin Tasker Middle School
- Bowie High School
Utilities
- Forced Air Heating and Cooling System
- Tankless Water Heater
Listing and Financial Details
- Tax Lot WANO4220B
Community Details
Overview
- Built by RYAN HOMES
- Southlake Subdivision, Strauss Floorplan
Recreation
- Community Pool
Security
- Carbon Monoxide Detectors
- Fire and Smoke Detector
- Fire Sprinkler System
Similar Homes in the area
Home Values in the Area
Average Home Value in this Area
Property History
| Date | Event | Price | Change | Sq Ft Price |
|---|---|---|---|---|
| 05/23/2025 05/23/25 | Sold | $408,070 | -15.0% | $201 / Sq Ft |
| 12/11/2024 12/11/24 | Pending | -- | -- | -- |
| 12/06/2024 12/06/24 | For Sale | $479,990 | -- | $236 / Sq Ft |
Tax History Compared to Growth
Agents Affiliated with this Home
-
Tineshia Johnson

Seller's Agent in 2025
Tineshia Johnson
NVR, INC.
(240) 305-1275
139 in this area
3,669 Total Sales
-
N
Buyer's Agent in 2025
Non Member Member
Metropolitan Regional Information Systems
Map
Source: Bright MLS
MLS Number: MDPG2134914
- 501 Maple Lawn Dr Unit 308A SPEC HOME
- TBB Hyde Park Way Unit COLTON
- TBB Hyde Park Way Unit EMORY
- 617 Maple Lawn Dr
- TBB Meadow Creek Dr Unit ALBEMARLE
- Emory II Plan at South Lake
- Colton II Plan at South Lake
- Creighton Plan at South Lake
- Richmond Plan at South Lake
- Bridgeport II Plan at South Lake
- Albemarle Plan at South Lake
- 16202 Bright Star Way
- TBB While Away Dr Unit CREIGHTON
- TBB While Away Dr Unit BRIDGEPORT
- 138 Summit Point Blvd
- 16201 Bright Star Way
- 653 Fairmont Dr Unit 216A
- TBB Wind Ridge Place Unit RICHMOND
- 212 Lawndale Dr Unit 1011H
- 208 Lawndale Dr Unit 1011K
