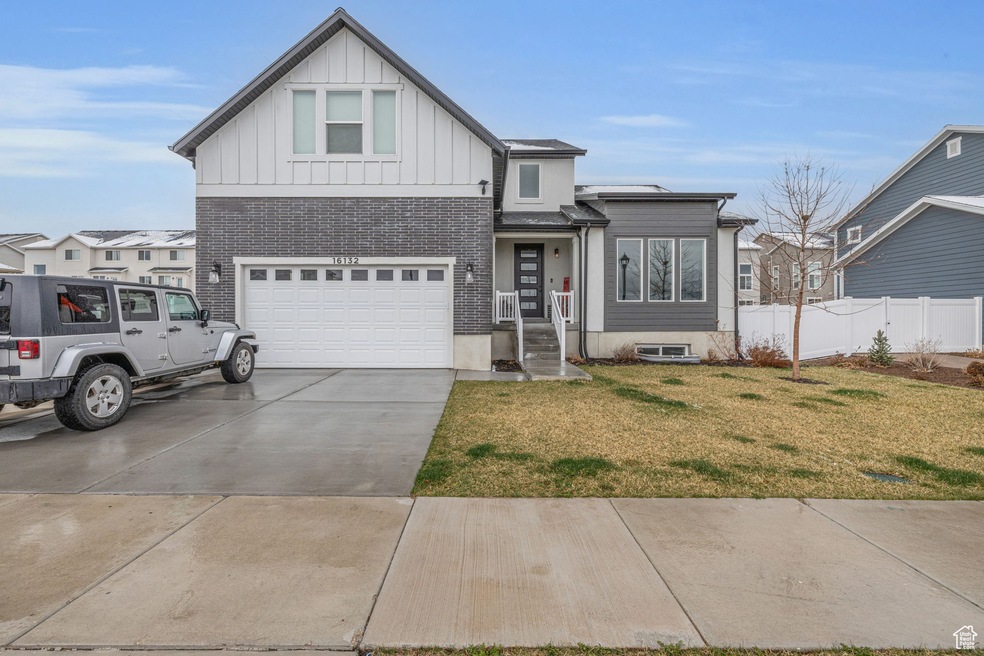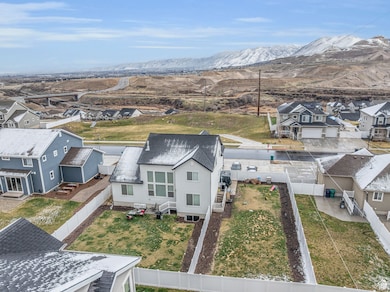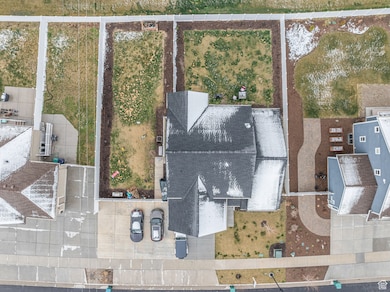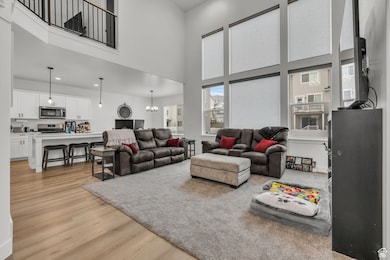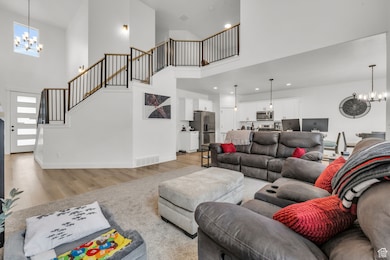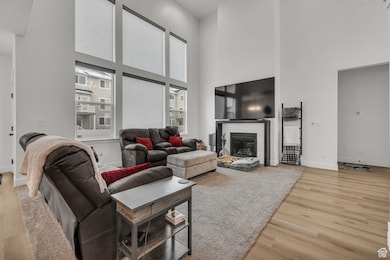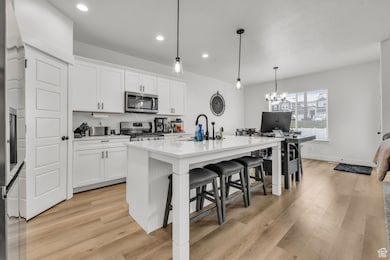16132 S Coupler Ln Unit 406 Bluffdale, UT 84065
Estimated payment $5,441/month
Highlights
- Clubhouse
- 1 Fireplace
- Community Pool
- Main Floor Primary Bedroom
- Great Room
- Shades
About This Home
*** 0$ Down Seller Financing Available)*** Instant Income with Rental Opportunities. Basement is fully Finished as an ADU with it's own Private Backyard and Entrance. Home is nestled in a highly sought-after location, this meticulously maintained home offers a perfect blend of elegance, convenience, and exceptional rental potential. The property features thoughtfully designed split-yard spaces, providing privacy for basement renters, as well as ample parking for additional vehicles. The expansive backyard is ideal for hosting events, offering a serene outdoor setting for both relaxation and entertaining. Inside, the home showcases an updated kitchen and fresh carpeting in the spacious living room, ensuring both comfort and modern appeal. The upper-level unit is currently leased at $3,025 per month, while the well-appointed basement unit is generating $1,900 per month in rental income, making it an attractive investment opportunity with immediate returns. Positioned perfectly with easy access to major freeway entrances, this home also offers proximity to a wide array of dining, shopping, and entertainment options, enhancing the convenience of its location.The interest rate will be determined based on the down payment amount, and the seller is willing to hold the note for up to seven years, providing ample opportunity for buyers to tailor their financing terms. This exceptional property offers an unparalleled living experience, combining a prime location, income-generating potential, and flexible financing options-making it a rare find for discerning buyers and investors alike. Square footage figures are provided as a courtesy estimate only. Buyer is advised to obtain an independent measurement.
Home Details
Home Type
- Single Family
Est. Annual Taxes
- $2,900
Year Built
- Built in 2022
Lot Details
- 9,583 Sq Ft Lot
- Landscaped
- Property is zoned Single-Family
HOA Fees
- $50 Monthly HOA Fees
Parking
- 2 Car Attached Garage
- 10 Open Parking Spaces
Interior Spaces
- 4,069 Sq Ft Home
- 3-Story Property
- 1 Fireplace
- Double Pane Windows
- Shades
- Great Room
- Basement
- Exterior Basement Entry
- Attic Fan
Kitchen
- Free-Standing Range
- Microwave
- Portable Dishwasher
- Disposal
Flooring
- Carpet
- Laminate
- Tile
Bedrooms and Bathrooms
- 6 Bedrooms | 1 Primary Bedroom on Main
- Walk-In Closet
Laundry
- Dryer
- Washer
Additional Homes
- Accessory Dwelling Unit (ADU)
Schools
- Bluffdale Elementary School
- Riverton High School
Utilities
- Central Heating and Cooling System
- Natural Gas Connected
Listing and Financial Details
- Assessor Parcel Number 33-22-251-122
Community Details
Overview
- Fcs Community Management Association, Phone Number (801) 256-0465
- Bringhurst Subdivision
Amenities
- Clubhouse
Recreation
- Community Pool
Map
Home Values in the Area
Average Home Value in this Area
Tax History
| Year | Tax Paid | Tax Assessment Tax Assessment Total Assessment is a certain percentage of the fair market value that is determined by local assessors to be the total taxable value of land and additions on the property. | Land | Improvement |
|---|---|---|---|---|
| 2025 | $3,341 | $718,000 | $207,600 | $510,400 |
| 2024 | $3,341 | $683,700 | $195,700 | $488,000 |
| 2023 | $3,341 | $652,700 | $193,800 | $458,900 |
| 2022 | $2,834 | $495,100 | $190,000 | $305,100 |
| 2021 | $1,732 | $155,000 | $155,000 | $0 |
Property History
| Date | Event | Price | List to Sale | Price per Sq Ft |
|---|---|---|---|---|
| 10/03/2025 10/03/25 | Price Changed | $975,000 | -2.3% | $240 / Sq Ft |
| 07/08/2025 07/08/25 | Price Changed | $998,000 | -0.1% | $245 / Sq Ft |
| 04/02/2025 04/02/25 | For Sale | $999,000 | -- | $246 / Sq Ft |
Purchase History
| Date | Type | Sale Price | Title Company |
|---|---|---|---|
| Warranty Deed | -- | Backman Title | |
| Warranty Deed | -- | New Title Company Name | |
| Warranty Deed | -- | New Title Company Name |
Mortgage History
| Date | Status | Loan Amount | Loan Type |
|---|---|---|---|
| Previous Owner | $647,200 | New Conventional | |
| Previous Owner | $647,200 | New Conventional |
Source: UtahRealEstate.com
MLS Number: 2074549
APN: 33-22-251-122-0000
- 16158 S Railcar Ln Unit 1031
- 16299 S Truss Dr
- 1538 S Piston Ln
- 1533 W Piston Ln
- 16436 S Bull Spring Ln
- 16444 S Bull Springs Ln
- 16535 S Redwood Rd
- 15880 S Rockwell Park Ln
- 1812 Crooked Sky Dr
- 15524 S Trumpet Ln
- 15506 S Midnight View Way
- 15297 S Reins Way
- 1034 W Heritage Crest Way
- 15237 S Tack Way
- 1452 W Meadow Glen Dr
- 15436 S Navy Trails Ln
- 981 W Cyan Valley Way
- 1023 W Molly Pitcher Cir
- 15188 S Wild Horse Way
- 15190 S Wild Horse Way
- 16371 S Piston Ln Unit 214
- 15542 S Plentiful Way
- 15300 S Porter Rockwell Blvd
- 757 W Gallant Dr
- 3630 New Land Loop
- 2771 W Chestnut St
- 4125 N 3250 W
- 589 W Life Dr
- 14937 S Messi St
- 3108 W Desert Lily Dr
- 14074 S Julien Cove
- 14997 S Still Harmony Way
- 38 Manilla Cir
- 14035 S Market View Dr
- 2790 N Segundo Dr
- 2169 W Whisper Wood Dr
- 2597 N Ferguson Dr
- 4436 W 2550 N
- 2546 N Wister Ln Unit 334
- 3753 W Suri Rise Ln
