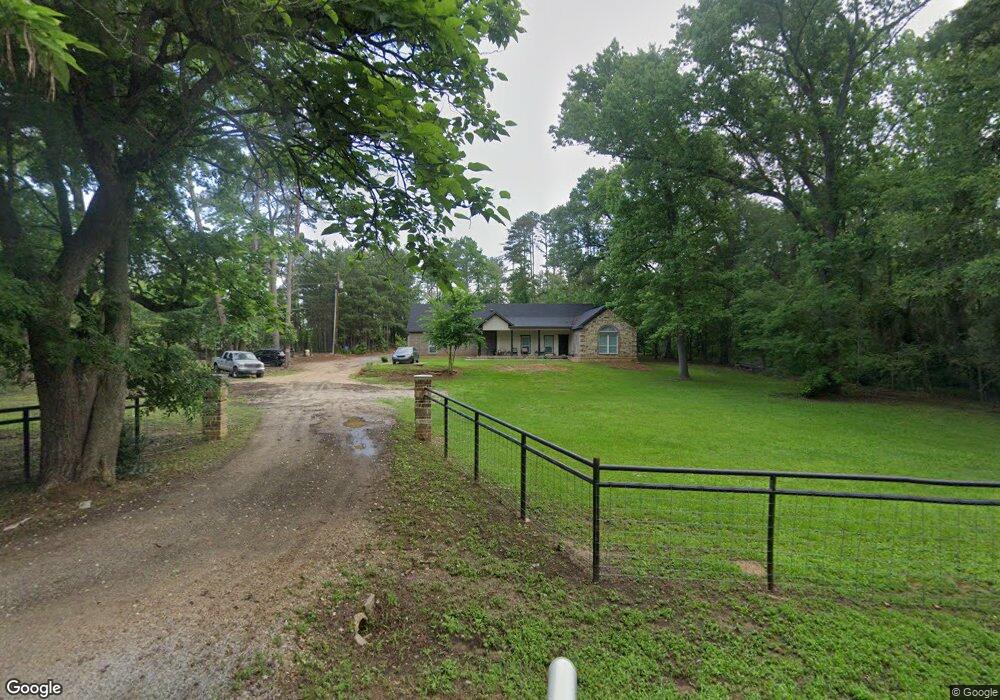Estimated Value: $301,000 - $621,000
5
Beds
3
Baths
2,680
Sq Ft
$196/Sq Ft
Est. Value
About This Home
This home is located at 16136 County Road 1134 Unit Tyler,tx 75709, Tyler, TX 75709 and is currently estimated at $524,952, approximately $195 per square foot. 16136 County Road 1134 Unit Tyler,tx 75709 is a home located in Smith County with nearby schools including Owens Elementary School, Three Lakes Middle School, and Tyler Legacy High School.
Ownership History
Date
Name
Owned For
Owner Type
Purchase Details
Closed on
Feb 12, 2016
Sold by
Kelly Community Fcu
Bought by
Zepeda Ana
Current Estimated Value
Home Financials for this Owner
Home Financials are based on the most recent Mortgage that was taken out on this home.
Original Mortgage
$70,000
Outstanding Balance
$56,759
Interest Rate
4.49%
Mortgage Type
Adjustable Rate Mortgage/ARM
Estimated Equity
$468,193
Purchase Details
Closed on
Aug 4, 2015
Sold by
Wilson Luke
Bought by
Kelly Community Fcu
Purchase Details
Closed on
Sep 14, 2012
Sold by
Gonzalez Luis
Bought by
Wilson Luke
Home Financials for this Owner
Home Financials are based on the most recent Mortgage that was taken out on this home.
Original Mortgage
$52,000
Interest Rate
5.12%
Mortgage Type
Adjustable Rate Mortgage/ARM
Purchase Details
Closed on
Sep 25, 2009
Sold by
Maze Jammie and Maze Rashunda L
Bought by
Gonzalez Luis and The Nnb Dowry Trust
Home Financials for this Owner
Home Financials are based on the most recent Mortgage that was taken out on this home.
Original Mortgage
$60,000
Interest Rate
5.36%
Mortgage Type
Purchase Money Mortgage
Create a Home Valuation Report for This Property
The Home Valuation Report is an in-depth analysis detailing your home's value as well as a comparison with similar homes in the area
Home Values in the Area
Average Home Value in this Area
Purchase History
| Date | Buyer | Sale Price | Title Company |
|---|---|---|---|
| Zepeda Ana | -- | None Available | |
| Kelly Community Fcu | $52,500 | None Available | |
| Wilson Luke | -- | None Available | |
| Gonzalez Luis | -- | None Available | |
| Gonzalez Luis | -- | None Available |
Source: Public Records
Mortgage History
| Date | Status | Borrower | Loan Amount |
|---|---|---|---|
| Open | Zepeda Ana | $70,000 | |
| Previous Owner | Wilson Luke | $52,000 | |
| Previous Owner | Gonzalez Luis | $60,000 |
Source: Public Records
Tax History Compared to Growth
Tax History
| Year | Tax Paid | Tax Assessment Tax Assessment Total Assessment is a certain percentage of the fair market value that is determined by local assessors to be the total taxable value of land and additions on the property. | Land | Improvement |
|---|---|---|---|---|
| 2024 | $3,869 | $308,938 | $18,499 | $361,168 |
| 2023 | $4,390 | $294,205 | $18,499 | $275,706 |
| 2022 | $4,488 | $255,321 | $18,499 | $236,822 |
| 2021 | $4,567 | $239,242 | $18,499 | $220,743 |
| 2020 | $3,414 | $173,769 | $15,649 | $158,120 |
| 2019 | $1,965 | $96,928 | $15,649 | $81,279 |
| 2018 | $1,794 | $88,849 | $15,649 | $73,200 |
| 2017 | $1,694 | $85,132 | $11,932 | $73,200 |
| 2016 | $1,685 | $84,715 | $11,932 | $72,783 |
| 2015 | $1,582 | $82,194 | $11,932 | $70,262 |
| 2014 | $1,582 | $79,491 | $11,932 | $67,559 |
Source: Public Records
Map
Nearby Homes
- 16136 County Road 1134
- 16136 County Road 1134 Unit Tyler, Texas
- 15540 State Highway 31 W
- 12297 Farm To Market Road 2661
- 10514 County Road 1111
- 10165 County Road 1111
- 12966 Fm 2661
- 10401 County Road 1141
- 14664 Park Hill
- 000 Highway 31 W
- 10855 County Road 1141
- 12599 County Road 1254
- 12288 County Road 1141
- 404 Parker Oaks Dr
- 1101 N River Oaks Ln
- 15160 County Road 1227
- 515 Southcreek Dr
- 604 Kidd Dr
- 601 Charmwood Dr
- 15269 County Road 1227
- 16148 County Road 1134
- 16082 County Road 1134
- 16131 County Road 1134
- 16131 16131 Cr1134
- 16109 State Highway 31 W
- 16151 16151 W Hwy 31
- 16151 W Hwy 31
- 16151 State Highway 31 W
- 16393 16393 W Hwy 31 Lot-B
- 11357 Fm 2661
- 16393 16393 W Hwy 31 Lot-A
- 16051 County Road 1134
- 16393 16393 W Hwy 31
- 16210 Highway 31 W
- 16190 Highway 31 W
- 11449 Fm 2661
- 16029 County Road 1134
- 16029 County Road 1134
- 11396 Farm To Market Road 2661
- 16319 County Road 1134
