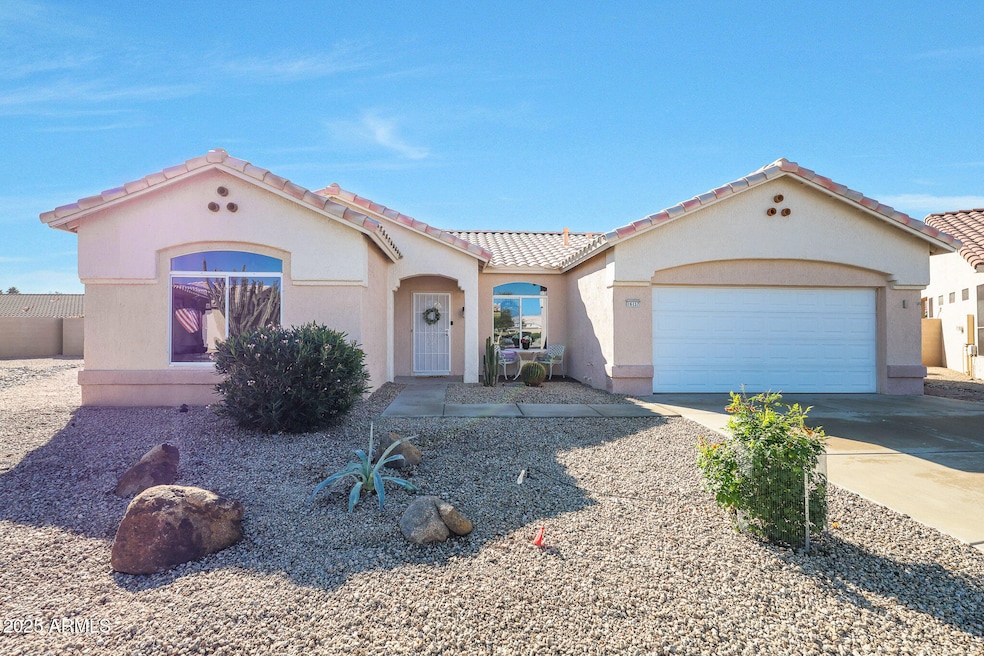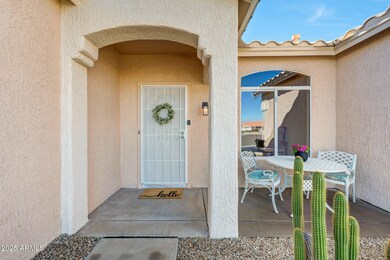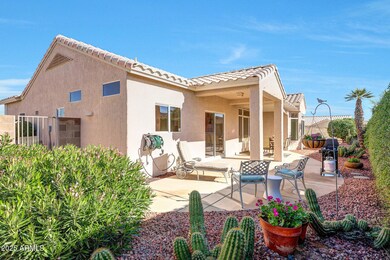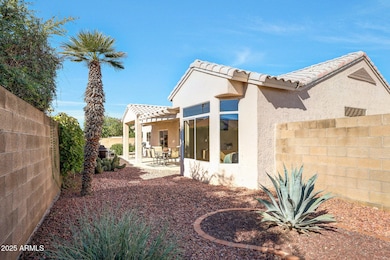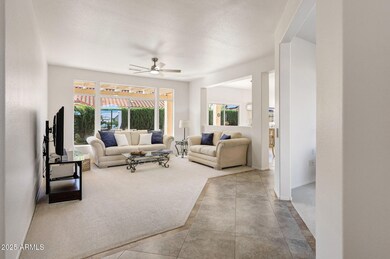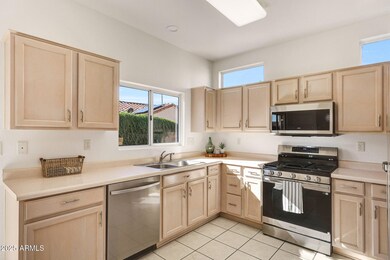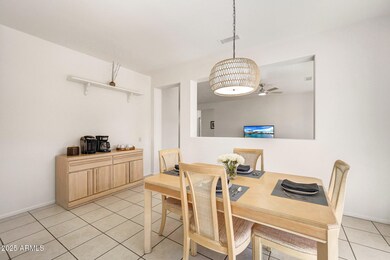16137 W Greystone Dr Sun City West, AZ 85375
Estimated payment $2,215/month
Highlights
- Golf Course Community
- Theater or Screening Room
- Tennis Courts
- Fitness Center
- Community Indoor Pool
- Covered Patio or Porch
About This Home
A serene, cul-de-sac lifestyle awaits you in this immaculately updated 2-bedroom, 2-bath home, lovingly cared for by its almost original owners. Step inside to a crisp, freshly painted interior and brand-new carpet installed in 2025, providing a perfectly polished canvas. This home features a dedicated office space for quiet privacy and a gourmet kitchen that shines with brand-new stainless steel appliances, the refrigerator is included. The primary bedroom is a true retreat, offering a charming bay window for added natural light and a spacious ensuite bath. Enjoy the convenience of a dedicated work area built into the garage, complete with the included washer and dryer. A new full roof was installed in 2025 for added peace of mind, and the HVAC was replaced in 2017. New light fixtures... ceiling fans, and hardware throughout add a modern, cohesive feel. Escape to your tranquil backyard oasis, where an expanded sitting area and a relaxing, covered patio overlook a lush garden featuring mature orange and grapefruit trees. This space is ideal for outdoor entertaining or quiet reflection. The HOA takes care of the details, covering exterior painting (new owner can choose the color for next year's painting cycle), front yard maintenance including irrigation lines and water, pest control and trash pickup, leaving you free to enjoy the resort-style amenities.
As a Sun City West resident, you'll have access to an incredible active adult lifestyle. The community offers four recreation and fitness centers with six pools, tennis, pickleball, and more, as well as access to seven beautifully maintained golf courses, managed by the Recreation Centers of Sun City West. These include four regulation length coursesalong with three executive coursesoffering a variety of challenges for golfers of all skill levels. Over 100 chartered clubs and numerous activities cater to every interest, ensuring there's always something to do. For a tour of the recreation facilities visit website Sun City West. Don't miss the chance to own this turnkey gem! Come see how you can make this home your next perfect getaway!
Listing Agent
TCT Real Estate Brokerage Phone: 602.377.5394 License #SA560231000 Listed on: 11/25/2025
Home Details
Home Type
- Single Family
Est. Annual Taxes
- $1,544
Year Built
- Built in 1994
Lot Details
- 6,500 Sq Ft Lot
- Cul-De-Sac
- Desert faces the front and back of the property
- Block Wall Fence
- Front and Back Yard Sprinklers
- Sprinklers on Timer
HOA Fees
- $158 Monthly HOA Fees
Parking
- 2 Car Garage
- Garage Door Opener
Home Design
- Roof Updated in 2025
- Wood Frame Construction
- Tile Roof
- Stone Exterior Construction
Interior Spaces
- 1,438 Sq Ft Home
- 1-Story Property
- Ceiling height of 9 feet or more
- Ceiling Fan
- Solar Screens
Kitchen
- Eat-In Kitchen
- Built-In Microwave
- Laminate Countertops
Flooring
- Floors Updated in 2025
- Carpet
- Tile
Bedrooms and Bathrooms
- 2 Bedrooms
- 2 Bathrooms
- Dual Vanity Sinks in Primary Bathroom
Schools
- Adult Elementary And Middle School
- Adult High School
Utilities
- Central Air
- Heating System Uses Natural Gas
- High Speed Internet
- Cable TV Available
Additional Features
- North or South Exposure
- Covered Patio or Porch
Listing and Financial Details
- Tax Lot 30
- Assessor Parcel Number 232-22-919
Community Details
Overview
- Association fees include front yard maint, trash, maintenance exterior
- Heritage Casitas Association, Phone Number (623) 688-5844
- Built by Del Webb
- Sun City West Unit 50B Subdivision
Amenities
- Theater or Screening Room
- Recreation Room
Recreation
- Golf Course Community
- Tennis Courts
- Pickleball Courts
- Racquetball
- Fitness Center
- Community Indoor Pool
- Heated Community Pool
- Fenced Community Pool
- Lap or Exercise Community Pool
- Community Spa
- Bike Trail
Map
Home Values in the Area
Average Home Value in this Area
Tax History
| Year | Tax Paid | Tax Assessment Tax Assessment Total Assessment is a certain percentage of the fair market value that is determined by local assessors to be the total taxable value of land and additions on the property. | Land | Improvement |
|---|---|---|---|---|
| 2025 | $1,544 | $19,207 | -- | -- |
| 2024 | $1,404 | $18,293 | -- | -- |
| 2023 | $1,404 | $24,460 | $4,890 | $19,570 |
| 2022 | $1,321 | $19,810 | $3,960 | $15,850 |
| 2021 | $1,362 | $18,120 | $3,620 | $14,500 |
| 2020 | $1,330 | $17,050 | $3,410 | $13,640 |
| 2019 | $1,303 | $14,960 | $2,990 | $11,970 |
| 2018 | $1,258 | $13,960 | $2,790 | $11,170 |
| 2017 | $1,212 | $13,230 | $2,640 | $10,590 |
| 2016 | $1,163 | $12,460 | $2,490 | $9,970 |
| 2015 | $1,111 | $11,820 | $2,360 | $9,460 |
Property History
| Date | Event | Price | List to Sale | Price per Sq Ft |
|---|---|---|---|---|
| 11/25/2025 11/25/25 | For Sale | $365,000 | -- | $254 / Sq Ft |
Purchase History
| Date | Type | Sale Price | Title Company |
|---|---|---|---|
| Interfamily Deed Transfer | -- | None Available | |
| Interfamily Deed Transfer | -- | None Available | |
| Interfamily Deed Transfer | -- | Ati Title Agency | |
| Warranty Deed | $114,000 | Ati Title Agency | |
| Interfamily Deed Transfer | -- | -- | |
| Interfamily Deed Transfer | -- | -- | |
| Warranty Deed | -- | -- | |
| Cash Sale Deed | $98,741 | Sun City Title Agency | |
| Warranty Deed | -- | Sun City Title Agency |
Source: Arizona Regional Multiple Listing Service (ARMLS)
MLS Number: 6951424
APN: 232-22-919
- 16152 W Vista North Dr
- 21774 N Limousine Dr Unit 50
- 16126 W Vista North Dr Unit 50
- 16170 W Vista North Dr
- 21763 N Verde Ridge Dr
- 21759 N Verde Ridge Dr
- 16182 W Vista North Dr
- 16132 W Sentinel Dr
- 16109 W Heritage Dr Unit 50A
- 15427 W Vía Montoya
- 15919 W Falcon Ridge Dr
- 16003 W Heritage Dr
- 15798 W Cinnabar Dr
- 15897 W Summerwalk Dr
- 15403 W Gunsight Dr
- 15890 W Autumn Sage Dr
- 15325 W Domingo Ln
- 21313 N Limousine Dr
- 15324 W Arzon Way
- 15326 W Domingo Ln
- 21746 N Limousine Dr
- 21413 N 159th Dr
- 15413 W Domingo Ln
- 15621 W Heritage Dr
- 20307 N Queen Palm Ln
- 15178 W Corral Dr
- 15152 W Carbine Way
- 20054 N Painted Sky Dr
- 15007 W White Horse Dr
- 15051 W Deer Valley Dr
- 15007 W Heritage Dr
- 15913 W Clearwater Way
- 21601 N 147th Dr
- 20539 N Bear Canyon Ct
- 20046 N Hearthstone Dr
- 15448 W Moonlight Way
- 20029 N Shadow Mountain Dr
- 16215 W Camino de Oro
- 20046 N Trading Post Dr
- 20813 N 147th Dr
