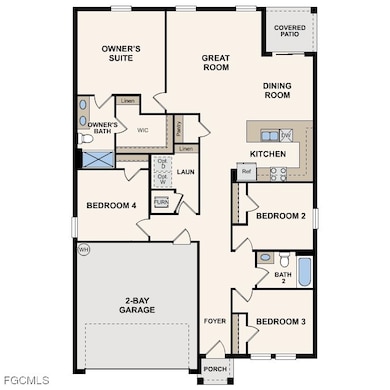16138 Galiano Ct Punta Gorda, FL 33955
Burnt Store NeighborhoodEstimated payment $1,514/month
Highlights
- Traditional Architecture
- No HOA
- 2 Car Attached Garage
- Great Room
- Thermal Windows
- Eat-In Kitchen
About This Home
Discover Your Dream Home in the Burnt Store Village! Step into the Quail Ridge plan -- this delightful home features an open living room that flows into a beautifully designed dining area and kitchen, perfect for gatherings. The kitchen is the heart of the house, boasting elegant cabinetry, granite countertops, and stainless steel appliances, including a range with a microwave and dishwasher. The primary suite includes a private bath with dual vanity sinks and a spacious walk-in closet. Three more inviting bedrooms and a full secondary bath provide ample space. A two-car garage offers plenty of storage, and energy-efficient Low-E insulated dual-pane windows enhance comfort. Enjoy peace of mind with a one-year limited home warranty. Discover the Quail Ridge Plan and embrace a stylish and comfortable lifestyle. Seller Offering Concessions!
Open House Schedule
-
Saturday, November 01, 202511:00 am to 1:00 pm11/1/2025 11:00:00 AM +00:0011/1/2025 1:00:00 PM +00:00Add to Calendar
Home Details
Home Type
- Single Family
Est. Annual Taxes
- $574
Year Built
- Built in 2024 | Under Construction
Lot Details
- 10,019 Sq Ft Lot
- Lot Dimensions are 67 x 120 x 93 x 130
- Southeast Facing Home
- Rectangular Lot
Parking
- 2 Car Attached Garage
- Garage Door Opener
- Driveway
Home Design
- Traditional Architecture
- Shingle Roof
- Stucco
Interior Spaces
- 1,666 Sq Ft Home
- 1-Story Property
- Thermal Windows
- Double Hung Windows
- Great Room
- Fire and Smoke Detector
- Washer and Dryer Hookup
Kitchen
- Eat-In Kitchen
- Range
- Microwave
- Dishwasher
Flooring
- Carpet
- Vinyl
Bedrooms and Bathrooms
- 4 Bedrooms
- Split Bedroom Floorplan
- Walk-In Closet
- 2 Full Bathrooms
- Dual Sinks
- Bathtub with Shower
Outdoor Features
- Patio
Utilities
- Central Heating and Cooling System
- Well
- Septic Tank
Community Details
- No Home Owners Association
- Punta Gorda Isles Subdivision
Listing and Financial Details
- Legal Lot and Block 14 / 312
- Assessor Parcel Number 422329132004
Map
Home Values in the Area
Average Home Value in this Area
Tax History
| Year | Tax Paid | Tax Assessment Tax Assessment Total Assessment is a certain percentage of the fair market value that is determined by local assessors to be the total taxable value of land and additions on the property. | Land | Improvement |
|---|---|---|---|---|
| 2024 | $513 | $29,750 | $29,750 | -- |
| 2023 | $513 | $22,440 | $0 | $0 |
| 2022 | $467 | $20,400 | $20,400 | $0 |
| 2021 | $260 | $7,650 | $7,650 | $0 |
| 2020 | $391 | $7,650 | $7,650 | $0 |
| 2019 | $384 | $7,650 | $7,650 | $0 |
| 2018 | $368 | $7,225 | $7,225 | $0 |
| 2017 | $362 | $7,225 | $7,225 | $0 |
| 2016 | $355 | $4,187 | $0 | $0 |
| 2015 | $356 | $3,806 | $0 | $0 |
| 2014 | $321 | $3,460 | $0 | $0 |
Property History
| Date | Event | Price | List to Sale | Price per Sq Ft | Prior Sale |
|---|---|---|---|---|---|
| 10/25/2025 10/25/25 | Price Changed | $279,990 | -1.8% | $168 / Sq Ft | |
| 10/09/2025 10/09/25 | Price Changed | $284,990 | -1.7% | $171 / Sq Ft | |
| 09/05/2025 09/05/25 | For Sale | $289,925 | +1770.5% | $174 / Sq Ft | |
| 04/21/2021 04/21/21 | Sold | $15,500 | -38.0% | -- | View Prior Sale |
| 03/22/2021 03/22/21 | Pending | -- | -- | -- | |
| 01/22/2021 01/22/21 | For Sale | $25,000 | -- | -- |
Purchase History
| Date | Type | Sale Price | Title Company |
|---|---|---|---|
| Warranty Deed | $50,000 | First American Title Insurance | |
| Warranty Deed | $15,500 | Hyperion Title | |
| Warranty Deed | $68,500 | Bay Title Services | |
| Corporate Deed | $49,500 | Bay Title Services | |
| Warranty Deed | $4,000 | -- |
Mortgage History
| Date | Status | Loan Amount | Loan Type |
|---|---|---|---|
| Previous Owner | $34,650 | Purchase Money Mortgage |
Source: Florida Gulf Coast Multiple Listing Service
MLS Number: 2025005794
APN: 422329132004
- 16152 Alcira Cir
- 25238 Cadiz Dr
- 16256 Alcira Cir
- 16147 Dinal Dr
- 25172 Cadiz Dr
- 16164 Dinal Dr
- 25290 Puerta Dr
- 16032 Galiano Ct
- 25135 Alcazar Dr
- 25157 Alcazar Dr
- 25212 Alcazar Dr
- Cali Plan at Burnt Store Village
- MADISON Plan at Burnt Store Village
- 25252 Alcazar Dr
- 16244 Paloma Ct
- 16125 Badalona Dr
- 16105 Badalona Dr
- 16035 Badalona Dr
- 25292 Alicante Dr
- 16075 Badalona Dr
- 16110 Alcira Cir
- 16246 Alcira Cir
- 25330 Puerta Dr
- 16363 Alcira Cir
- 25360 Puerta Dr
- 25178 Alicante Dr
- 16245 Paloma Ct
- 16314 Minorca Dr
- 16092 Badalona Dr
- 16049 Juarez Cir
- 25372 Estrada Cir
- 25074 Esmeralda Ct
- 25211 Doredo Dr
- 25181 Doredo Dr
- 25118 Doredo Dr
- 16046 Juarez Cir
- 16418 Becasse Dr
- 24378 Belize Ct
- 25594 Prada Dr
- 16572 San Edmundo Rd Unit 122


