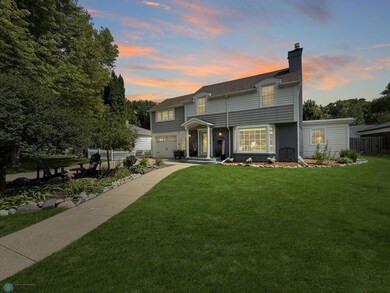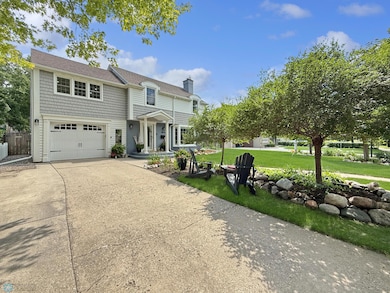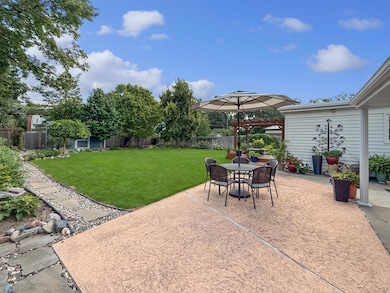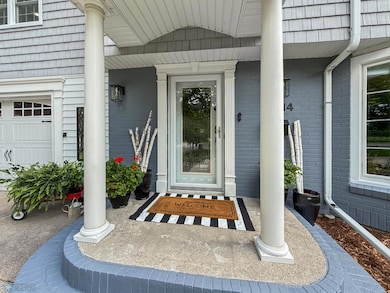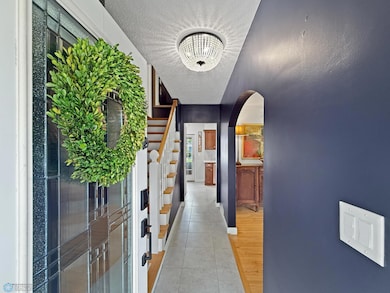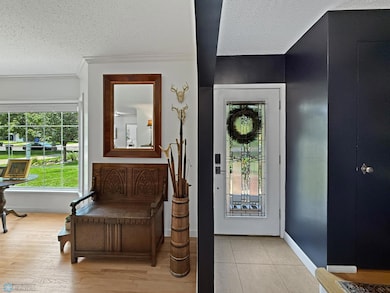1614 10th St S Fargo, ND 58103
Clara Barton NeighborhoodEstimated payment $2,864/month
Highlights
- No HOA
- Stainless Steel Appliances
- Crown Molding
- Clara Barton Elementary School Rated A-
- 1 Car Attached Garage
- Living Room
About This Home
Welcome to 1614 10th St. S Fargo—a home that’s got all the charm of the 1940s with the modern updates you actually want! Sitting pretty on a prime lot in the Clara Barton neighborhood, this 2-story home is bursting with character, from the timeless front entrance to the gorgeous hardwood floors and crown molding throughout. Step inside, and you’ll instantly feel at home. The living room is bright, cozy & complete with a gas fireplace—perfect for those chilly nights. The kitchen? It’s fully updated with gas range, stainless steel appliances & a coffee nook. There’s even a formal dining room, ready for dinner parties & game nights. Natural light pours into the updated windows in the sunroom, with a main floor 3⁄4 bath & laundry completing the main floor. Sunroom can be used as main floor primary bedroom suite for easy living! Upstairs, you’ll find an incredibly spacious primary plus 3 more bedrooms and a full bathroom, all full of charm & stunning upgrades! The basement boasts a third living area (hello movie room, craft area or game space!) A 1⁄2 bath, laundry room and storage space galore complete the basement. But the real showstopper? The backyard! Beautifully transformed with a stunning wooden deck, patio, 8'x16' oversized storage shed, and lush landscaping, it’s the ultimate space for relaxing and entertaining.
Home Details
Home Type
- Single Family
Est. Annual Taxes
- $4,652
Year Built
- Built in 1941
Lot Details
- 10,075 Sq Ft Lot
- Lot Dimensions are 65x155
- Property is Fully Fenced
Parking
- 1 Car Attached Garage
Home Design
- Steel Siding
Interior Spaces
- 2-Story Property
- Crown Molding
- Gas Fireplace
- Entrance Foyer
- Family Room
- Living Room
- Dining Room
- Utility Room
Kitchen
- Range
- Microwave
- Dishwasher
- Stainless Steel Appliances
- Disposal
Bedrooms and Bathrooms
- 5 Bedrooms
Laundry
- Laundry Room
- Dryer
- Washer
Finished Basement
- Sump Pump
- Block Basement Construction
- Basement Storage
Utilities
- Forced Air Heating and Cooling System
- Humidifier
- Electric Water Heater
Community Details
- No Home Owners Association
- Lewis Subdivision
Listing and Financial Details
- Assessor Parcel Number 01172000270000
Map
Home Values in the Area
Average Home Value in this Area
Tax History
| Year | Tax Paid | Tax Assessment Tax Assessment Total Assessment is a certain percentage of the fair market value that is determined by local assessors to be the total taxable value of land and additions on the property. | Land | Improvement |
|---|---|---|---|---|
| 2024 | $5,506 | $201,100 | $48,000 | $153,100 |
| 2023 | $5,489 | $182,800 | $48,000 | $134,800 |
| 2022 | $5,472 | $179,200 | $48,000 | $131,200 |
| 2021 | $5,376 | $178,900 | $44,450 | $134,450 |
| 2020 | $4,886 | $162,650 | $44,450 | $118,200 |
| 2019 | $4,467 | $146,550 | $28,000 | $118,550 |
| 2018 | $4,416 | $146,550 | $28,000 | $118,550 |
| 2017 | $4,522 | $152,250 | $28,000 | $124,250 |
| 2016 | $4,093 | $147,800 | $28,000 | $119,800 |
| 2015 | $3,530 | $116,500 | $17,300 | $99,200 |
| 2014 | $3,332 | $105,900 | $17,300 | $88,600 |
| 2013 | $3,450 | $105,900 | $17,300 | $88,600 |
Property History
| Date | Event | Price | List to Sale | Price per Sq Ft | Prior Sale |
|---|---|---|---|---|---|
| 11/10/2025 11/10/25 | Pending | -- | -- | -- | |
| 09/29/2025 09/29/25 | Price Changed | $469,900 | -2.1% | $177 / Sq Ft | |
| 09/16/2025 09/16/25 | Price Changed | $479,900 | -2.0% | $181 / Sq Ft | |
| 09/13/2025 09/13/25 | Price Changed | $489,900 | -1.7% | $185 / Sq Ft | |
| 08/14/2025 08/14/25 | For Sale | $498,500 | +12.3% | $188 / Sq Ft | |
| 07/31/2023 07/31/23 | Sold | -- | -- | -- | View Prior Sale |
| 07/01/2023 07/01/23 | Pending | -- | -- | -- | |
| 06/02/2023 06/02/23 | For Sale | $443,900 | -- | $163 / Sq Ft |
Purchase History
| Date | Type | Sale Price | Title Company |
|---|---|---|---|
| Warranty Deed | $443,900 | Title Company-Residential | |
| Warranty Deed | -- | -- |
Mortgage History
| Date | Status | Loan Amount | Loan Type |
|---|---|---|---|
| Previous Owner | $139,120 | New Conventional |
Source: NorthstarMLS
MLS Number: 6767474
APN: 01-1720-00270-000
- 1439 10th St S
- 1550 13 1 2 St S
- 1425 11th St S
- 1361 16th Ave S
- 1710 14th St S
- 1550 14 1 2 St S
- 1301 10th St S
- 1718 15th St S
- 1314 14th St S
- 1834 14 1 2 St S Unit 5
- 1208 University Dr S
- 1322 14 1/2 St S
- 1107 10th St S
- 1124 University Dr S
- 1112 University Dr S
- 1418 12th Ave S
- 1018 11th St S
- 1010 7th St S
- 1418 11th Ave S
- 911 8th St S

