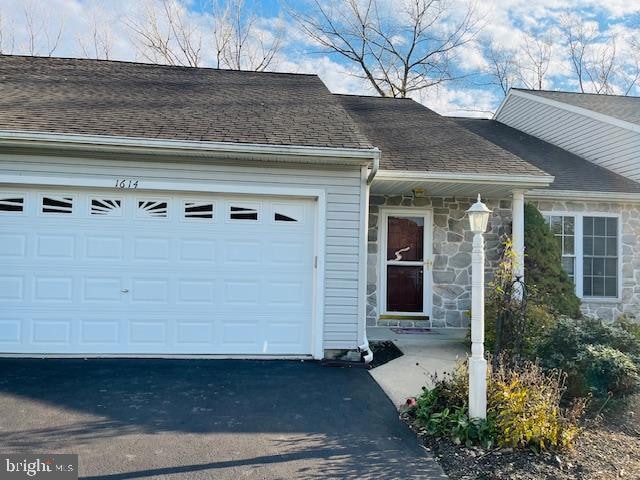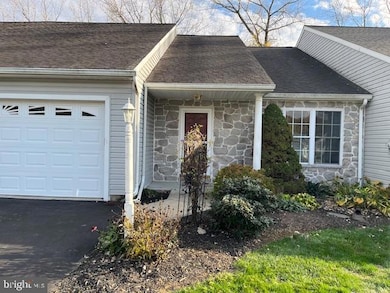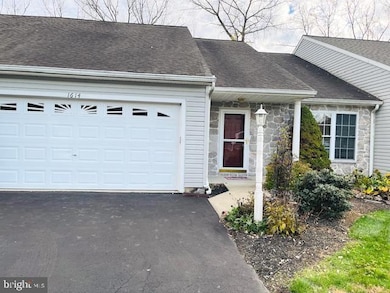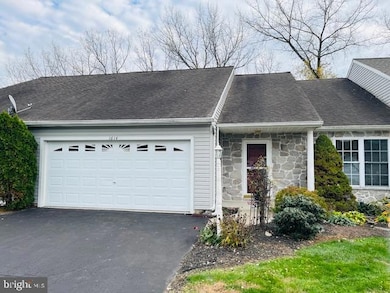1614 Berry Dr Lebanon, PA 17046
Estimated payment $1,756/month
Highlights
- Active Adult
- Cathedral Ceiling
- Den
- Rambler Architecture
- Wood Flooring
- Formal Dining Room
About This Home
Welcome to The Aspens — a peaceful 55+ community in Lebanon!
This well-maintained 2-bedroom, 1.5-bath twin home backs to a wooded area, offering extra privacy and a serene view. The bright and open floor plan includes comfortable living and dining spaces, a functional kitchen, and convenient first-floor laundry. Enjoy low-maintenance living with an association fee of $140/month that covers water and sewer minimums, trash, snow removal, and lawn mowing. Relax on the rear patio and take in the natural setting — all while being just minutes from local shopping, dining, and healthcare.
Listing Agent
williamscholl@kw.com Keller Williams Elite License #RS374385 Listed on: 11/04/2025

Townhouse Details
Home Type
- Townhome
Est. Annual Taxes
- $4,495
Year Built
- Built in 2004
Lot Details
- 7,405 Sq Ft Lot
- Cleared Lot
- Property is in very good condition
HOA Fees
- $140 Monthly HOA Fees
Parking
- 2 Car Attached Garage
- Front Facing Garage
Home Design
- Semi-Detached or Twin Home
- Rambler Architecture
- Slab Foundation
- Shingle Roof
- Composition Roof
- Stick Built Home
- Dryvit Stucco
Interior Spaces
- 1,480 Sq Ft Home
- Property has 1 Level
- Built-In Features
- Cathedral Ceiling
- Insulated Windows
- Formal Dining Room
- Den
Kitchen
- Country Kitchen
- Dishwasher
Flooring
- Wood
- Carpet
Bedrooms and Bathrooms
- 2 Main Level Bedrooms
Laundry
- Laundry Room
- Laundry on main level
Home Security
Outdoor Features
- Patio
- Porch
Schools
- Lebanon Middle School
- Lebanon High School
Utilities
- Forced Air Heating and Cooling System
- 200+ Amp Service
- Natural Gas Water Heater
Listing and Financial Details
- Assessor Parcel Number 07-2332498-372040-0000
Community Details
Overview
- Active Adult
- $25 Capital Contribution Fee
- Association fees include water, sewer, snow removal, trash
- Active Adult | Residents must be 55 or older
- The Aspens HOA
- Aspens, Community
- Aspens Subdivision
Pet Policy
- Pets Allowed
Security
- Storm Doors
Map
Home Values in the Area
Average Home Value in this Area
Tax History
| Year | Tax Paid | Tax Assessment Tax Assessment Total Assessment is a certain percentage of the fair market value that is determined by local assessors to be the total taxable value of land and additions on the property. | Land | Improvement |
|---|---|---|---|---|
| 2025 | $4,404 | $136,700 | $27,000 | $109,700 |
| 2024 | $4,196 | $136,700 | $27,000 | $109,700 |
| 2023 | $4,196 | $136,700 | $27,000 | $109,700 |
| 2022 | $4,127 | $136,700 | $27,000 | $109,700 |
| 2021 | $3,987 | $136,700 | $27,000 | $109,700 |
| 2020 | $3,987 | $136,700 | $27,000 | $109,700 |
| 2019 | $3,929 | $136,700 | $27,000 | $109,700 |
| 2018 | $3,816 | $136,700 | $27,000 | $109,700 |
| 2017 | $1,076 | $136,700 | $27,000 | $109,700 |
| 2016 | $3,715 | $136,700 | $27,000 | $109,700 |
| 2015 | $2,620 | $136,700 | $27,000 | $109,700 |
| 2014 | $2,620 | $162,400 | $27,000 | $135,400 |
Property History
| Date | Event | Price | List to Sale | Price per Sq Ft | Prior Sale |
|---|---|---|---|---|---|
| 11/05/2025 11/05/25 | Pending | -- | -- | -- | |
| 11/04/2025 11/04/25 | For Sale | $235,000 | +79.4% | $159 / Sq Ft | |
| 03/25/2015 03/25/15 | Sold | $131,000 | -9.0% | $89 / Sq Ft | View Prior Sale |
| 01/30/2015 01/30/15 | Pending | -- | -- | -- | |
| 07/01/2014 07/01/14 | For Sale | $143,900 | -- | $97 / Sq Ft |
Purchase History
| Date | Type | Sale Price | Title Company |
|---|---|---|---|
| Deed | $131,000 | None Available | |
| Corporate Deed | $152,600 | None Available |
Mortgage History
| Date | Status | Loan Amount | Loan Type |
|---|---|---|---|
| Open | $40,000 | New Conventional |
Source: Bright MLS
MLS Number: PALN2023522
APN: 07-2332498-372040-0000
- 597 Blueberry Ln
- 1592 Berry Dr
- 2420 & 2422 Lehman St
- 1229 Lehman St
- 1116 Mifflin St
- 1111 Lehman St
- 1714 Chestnut St
- 121 N 12th St
- 1617 Center St
- 1730 Center St
- 928 Lehman St
- 426 N 9th St
- 422 N 9th St
- 2005 Acorn Dr
- 1113 Cumberland St
- 1013 Edison St
- 1146 Chestnut St
- 2083 Greystone Dr
- 2134 Scull St
- 2106 Scull St



