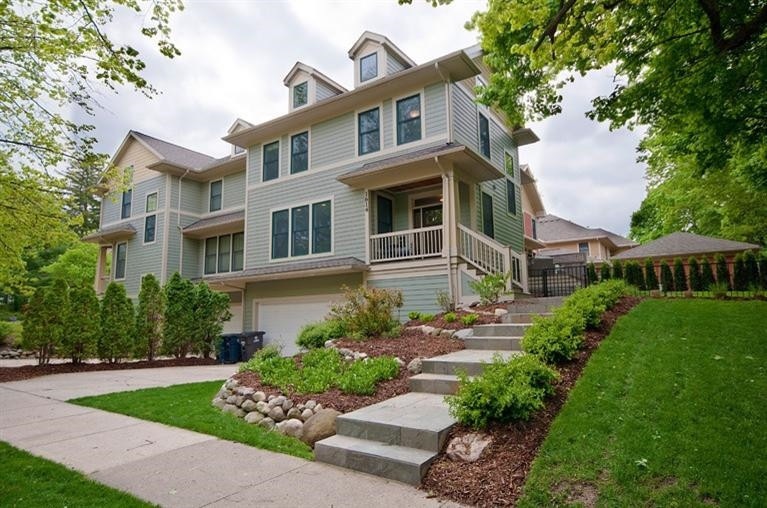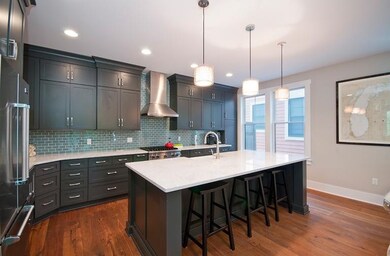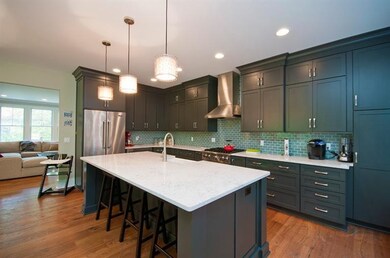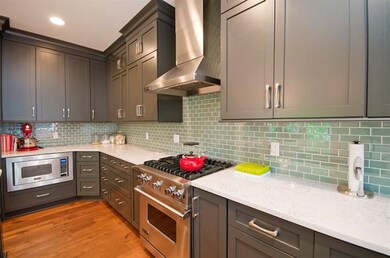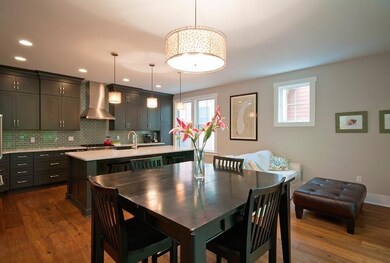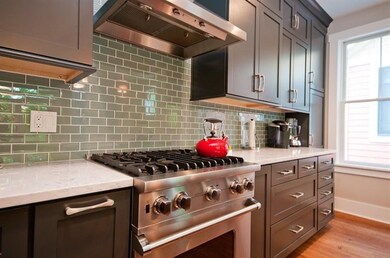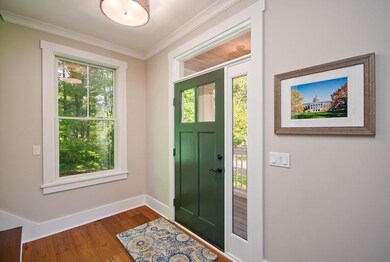
1614 Cambridge Rd Ann Arbor, MI 48104
North Burns Park NeighborhoodHighlights
- Deck
- Wood Flooring
- Fenced Yard
- Burns Park Elementary School Rated A
- No HOA
- 3-minute walk to Crary Park
About This Home
As of May 2025Sophisticated urban town home with custom finishes throughout. Interior finished in 2014. The state-of-the-art chef's kitchen has Viking Professional Appliances, Dura Supreme custom cabinets, quartz counter tops, a farm house sink, and a large island. The interior of the home also offers a custom built birch gas fireplace, wide plank oil finished oak hardwood flooring, hardwood stair case, custom craftsman molding. Anderson 400 Series tilt to wash double hung windows, and plenty of natural light. Master suite with walk-in closet, custom ceramic tile master bath and second floor laundry. Unique architectural details include dormers, cedar shake trim, covered porch, large deck, blue stone patio, blue stone walkways, fenced in backyard, two car garage, professional landscaping and more! 8' C Ceiling in basement expands livability with mud room, additional bedroom, and full bath. Close to Burns Park, Central Campus and UM Hospital. Owner/Agent, Primary Bath
Last Agent to Sell the Property
Daniel Rohn
Michigan Commercial Realty License #6501376549 Listed on: 05/17/2016
Last Buyer's Agent
Daniel Rohn
Michigan Commercial Realty License #6501376549 Listed on: 05/17/2016
Home Details
Home Type
- Single Family
Est. Annual Taxes
- $14,734
Year Built
- Built in 2014
Lot Details
- 4,221 Sq Ft Lot
- Lot Dimensions are 70'x 60.3'
- Private Entrance
- Fenced Yard
- Sprinkler System
- Property is zoned R2A, R2A
Parking
- 2 Car Attached Garage
Home Design
- HardiePlank Siding
Interior Spaces
- 3-Story Property
- Ceiling Fan
- Gas Log Fireplace
- Window Treatments
Kitchen
- Eat-In Kitchen
- Oven
- Range
- Microwave
- Dishwasher
- Disposal
Flooring
- Wood
- Carpet
- Ceramic Tile
Bedrooms and Bathrooms
- 3 Bedrooms
Laundry
- Laundry on upper level
- Dryer
- Washer
Finished Basement
- Walk-Out Basement
- 1 Bedroom in Basement
- Natural lighting in basement
Outdoor Features
- Deck
- Patio
- Porch
Schools
- Burns Park Elementary School
- Tappan Middle School
- Pioneer High School
Utilities
- Forced Air Heating and Cooling System
- Heating System Uses Natural Gas
Community Details
- No Home Owners Association
Ownership History
Purchase Details
Home Financials for this Owner
Home Financials are based on the most recent Mortgage that was taken out on this home.Purchase Details
Home Financials for this Owner
Home Financials are based on the most recent Mortgage that was taken out on this home.Purchase Details
Home Financials for this Owner
Home Financials are based on the most recent Mortgage that was taken out on this home.Purchase Details
Home Financials for this Owner
Home Financials are based on the most recent Mortgage that was taken out on this home.Purchase Details
Home Financials for this Owner
Home Financials are based on the most recent Mortgage that was taken out on this home.Similar Homes in Ann Arbor, MI
Home Values in the Area
Average Home Value in this Area
Purchase History
| Date | Type | Sale Price | Title Company |
|---|---|---|---|
| Warranty Deed | $1,265,000 | Preferred Title | |
| Warranty Deed | $1,265,000 | Preferred Title | |
| Warranty Deed | $925,000 | American Ttl Co Of Washtnaw | |
| Warranty Deed | $859,000 | None Available | |
| Warranty Deed | -- | None Available | |
| Warranty Deed | $453,500 | Devon Title Agency | |
| Quit Claim Deed | -- | Devon Title Agency |
Mortgage History
| Date | Status | Loan Amount | Loan Type |
|---|---|---|---|
| Previous Owner | $722,500 | New Conventional | |
| Previous Owner | $693,600 | Adjustable Rate Mortgage/ARM | |
| Previous Owner | $320,000 | Unknown | |
| Previous Owner | $640,000 | New Conventional | |
| Previous Owner | $520,000 | Adjustable Rate Mortgage/ARM | |
| Previous Owner | $129,000 | Stand Alone Second | |
| Previous Owner | $520,000 | Adjustable Rate Mortgage/ARM |
Property History
| Date | Event | Price | Change | Sq Ft Price |
|---|---|---|---|---|
| 05/30/2025 05/30/25 | Sold | $1,265,000 | -1.6% | $497 / Sq Ft |
| 05/01/2025 05/01/25 | For Sale | $1,285,000 | +38.9% | $505 / Sq Ft |
| 07/31/2020 07/31/20 | Sold | $925,000 | +3.4% | $310 / Sq Ft |
| 07/14/2020 07/14/20 | Pending | -- | -- | -- |
| 06/13/2020 06/13/20 | For Sale | $895,000 | +4.2% | $300 / Sq Ft |
| 07/30/2016 07/30/16 | Sold | $859,000 | 0.0% | $302 / Sq Ft |
| 06/23/2016 06/23/16 | Pending | -- | -- | -- |
| 05/17/2016 05/17/16 | For Sale | $859,000 | +89.4% | $302 / Sq Ft |
| 02/21/2014 02/21/14 | Sold | $453,500 | -27.9% | $211 / Sq Ft |
| 02/06/2014 02/06/14 | Pending | -- | -- | -- |
| 09/24/2010 09/24/10 | For Sale | $629,000 | -- | $293 / Sq Ft |
Tax History Compared to Growth
Tax History
| Year | Tax Paid | Tax Assessment Tax Assessment Total Assessment is a certain percentage of the fair market value that is determined by local assessors to be the total taxable value of land and additions on the property. | Land | Improvement |
|---|---|---|---|---|
| 2025 | $23,654 | $646,900 | $0 | $0 |
| 2024 | $22,027 | $557,000 | $0 | $0 |
| 2023 | $20,310 | $456,900 | $0 | $0 |
| 2022 | $22,393 | $465,000 | $0 | $0 |
| 2021 | $21,865 | $426,200 | $0 | $0 |
| 2020 | $20,656 | $412,900 | $0 | $0 |
| 2019 | $19,658 | $397,700 | $397,700 | $0 |
| 2018 | $19,771 | $396,200 | $0 | $0 |
| 2017 | $19,577 | $395,000 | $0 | $0 |
| 2016 | $15,239 | $315,844 | $0 | $0 |
| 2015 | $9,260 | $314,900 | $0 | $0 |
| 2014 | $9,260 | $170,600 | $0 | $0 |
| 2013 | -- | $170,600 | $0 | $0 |
Agents Affiliated with this Home
-

Seller's Agent in 2025
Elizabeth Brien
The Charles Reinhart Company
(734) 669-5989
12 in this area
391 Total Sales
-

Buyer's Agent in 2025
Jean Wedemeyer
The Charles Reinhart Company
(734) 604-2523
25 in this area
353 Total Sales
-

Seller's Agent in 2020
Nancy Bishop
The Charles Reinhart Company
(734) 646-1333
3 in this area
376 Total Sales
-

Buyer's Agent in 2020
John Arndt
Cornerstone Real Estate
(734) 476-1306
12 Total Sales
-
D
Seller's Agent in 2016
Daniel Rohn
Michigan Commercial Realty
-
C
Seller's Agent in 2014
Carolyn Lepard
The Charles Reinhart Company
Map
Source: Southwestern Michigan Association of REALTORS®
MLS Number: 46027
APN: 09-33-104-045
- 1015 Lincoln Ave
- 1015 Olivia Ave
- 805 Oxford Rd
- 1117 S Forest Ave
- 1119 S Forest Ave
- 1212 Wells St
- 2010 Devonshire Rd
- 809 Berkshire Rd
- 1200 Wells St
- 1128 Michigan Ave
- 2100 Tuomy Rd
- 924 Woodlawn Ave
- 1512 Shadford Rd
- 1506 Shadford Rd
- 1006 Granger Ave
- 2316 Brockman Blvd
- 1115 Henry St
- 1010 Rose Ave
- 1101 Henry St Unit 2
- 1514 Golden Ave
