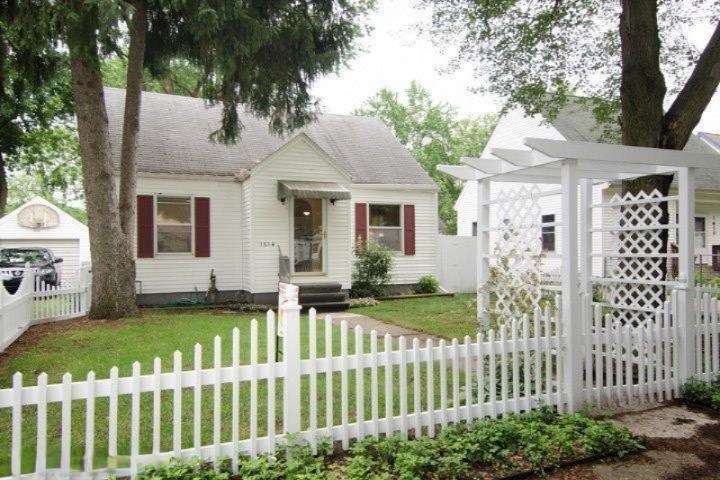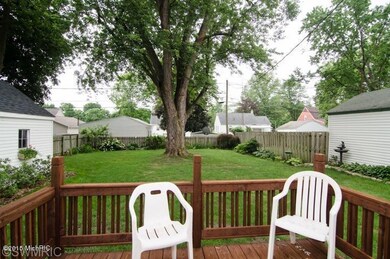
3
Beds
2
Baths
1,200
Sq Ft
6,600
Sq Ft Lot
Highlights
- Cape Cod Architecture
- Recreation Room
- 1 Car Detached Garage
- Deck
- Wood Flooring
- 4-minute walk to Eastside Park
About This Home
As of June 2017Charming 3 Bedroom, 2 Bath Cape Cod in Niles. Home has lots of character. With a spacious living room, hardwood floors, bright kitchen, full basement and garage. Seller is providing the buyer with a 1 yr home warranty.
Home Details
Home Type
- Single Family
Est. Annual Taxes
- $1,464
Year Built
- Built in 1940
Lot Details
- 6,600 Sq Ft Lot
- Lot Dimensions are 50 x 132
- Shrub
- Back Yard Fenced
Parking
- 1 Car Detached Garage
Home Design
- Cape Cod Architecture
- Composition Roof
- Aluminum Siding
Interior Spaces
- 1,200 Sq Ft Home
- 2-Story Property
- Ceiling Fan
- Living Room
- Dining Area
- Recreation Room
- Wood Flooring
- Basement Fills Entire Space Under The House
- Dryer
Kitchen
- Eat-In Kitchen
- Range
- Dishwasher
Bedrooms and Bathrooms
- 3 Bedrooms | 2 Main Level Bedrooms
- 2 Full Bathrooms
Outdoor Features
- Deck
Utilities
- Forced Air Heating and Cooling System
- Heating System Uses Natural Gas
- Cable TV Available
Listing and Financial Details
- Home warranty included in the sale of the property
Ownership History
Date
Name
Owned For
Owner Type
Purchase Details
Listed on
May 19, 2017
Closed on
Jun 22, 2017
Sold by
Aldrich Thomas R
Bought by
Peterek Chad M
Seller's Agent
Jan Luke
Red Shoe Realty
Buyer's Agent
Tammy Anders
MI Realty, A Michigan RE Co.
List Price
$82,900
Sold Price
$89,000
Premium/Discount to List
$6,100
7.36%
Current Estimated Value
Home Financials for this Owner
Home Financials are based on the most recent Mortgage that was taken out on this home.
Estimated Appreciation
$86,868
Avg. Annual Appreciation
8.22%
Original Mortgage
$87,387
Outstanding Balance
$73,035
Interest Rate
4.02%
Mortgage Type
FHA
Estimated Equity
$97,094
Purchase Details
Listed on
Sep 25, 2015
Closed on
Jul 13, 2016
Sold by
Beardsley Heidi
Bought by
Aldrich Thomas R
Seller's Agent
Jackie Murdock
IREP ERA Powered
Buyer's Agent
Jan Luke
Red Shoe Realty
List Price
$78,500
Sold Price
$73,000
Premium/Discount to List
-$5,500
-7.01%
Home Financials for this Owner
Home Financials are based on the most recent Mortgage that was taken out on this home.
Avg. Annual Appreciation
23.20%
Original Mortgage
$69,350
Interest Rate
3.6%
Mortgage Type
New Conventional
Purchase Details
Closed on
May 28, 1998
Purchase Details
Closed on
Oct 18, 1996
Purchase Details
Closed on
May 25, 1995
Purchase Details
Closed on
Mar 30, 1994
Purchase Details
Closed on
Jul 27, 1984
Similar Homes in Niles, MI
Create a Home Valuation Report for This Property
The Home Valuation Report is an in-depth analysis detailing your home's value as well as a comparison with similar homes in the area
Home Values in the Area
Average Home Value in this Area
Purchase History
| Date | Type | Sale Price | Title Company |
|---|---|---|---|
| Warranty Deed | $89,000 | Chicago Title Of Mi Inc | |
| Warranty Deed | $73,000 | Chicago Title | |
| Deed | $74,000 | -- | |
| Deed | $70,900 | -- | |
| Deed | $47,000 | -- | |
| Deed | $8,000 | -- | |
| Deed | $29,700 | -- |
Source: Public Records
Mortgage History
| Date | Status | Loan Amount | Loan Type |
|---|---|---|---|
| Open | $2,098 | FHA | |
| Open | $87,387 | FHA | |
| Previous Owner | $69,350 | New Conventional | |
| Previous Owner | $56,874 | New Conventional | |
| Previous Owner | $64,000 | Unknown | |
| Previous Owner | $8,900 | Credit Line Revolving |
Source: Public Records
Property History
| Date | Event | Price | Change | Sq Ft Price |
|---|---|---|---|---|
| 06/23/2017 06/23/17 | Sold | $89,000 | +7.4% | $74 / Sq Ft |
| 05/20/2017 05/20/17 | Pending | -- | -- | -- |
| 05/19/2017 05/19/17 | For Sale | $82,900 | +13.6% | $69 / Sq Ft |
| 07/13/2016 07/13/16 | Sold | $73,000 | -7.0% | $61 / Sq Ft |
| 01/11/2016 01/11/16 | Pending | -- | -- | -- |
| 09/25/2015 09/25/15 | For Sale | $78,500 | -- | $65 / Sq Ft |
Source: Southwestern Michigan Association of REALTORS®
Tax History Compared to Growth
Tax History
| Year | Tax Paid | Tax Assessment Tax Assessment Total Assessment is a certain percentage of the fair market value that is determined by local assessors to be the total taxable value of land and additions on the property. | Land | Improvement |
|---|---|---|---|---|
| 2025 | $1,638 | $69,500 | $0 | $0 |
| 2024 | $1,289 | $62,700 | $0 | $0 |
| 2023 | $1,236 | $57,000 | $0 | $0 |
| 2022 | $1,177 | $45,100 | $0 | $0 |
| 2021 | $1,442 | $42,100 | $2,300 | $39,800 |
| 2020 | $1,427 | $39,900 | $0 | $0 |
| 2019 | $1,409 | $38,700 | $1,600 | $37,100 |
| 2018 | $1,533 | $38,700 | $0 | $0 |
| 2017 | $1,797 | $47,400 | $0 | $0 |
| 2016 | $1,464 | $44,300 | $0 | $0 |
| 2015 | $2,167 | $42,700 | $0 | $0 |
| 2014 | $1,143 | $40,000 | $0 | $0 |
Source: Public Records
Agents Affiliated with this Home
-
Jan Luke
J
Seller's Agent in 2017
Jan Luke
Red Shoe Realty
(269) 362-0483
6 in this area
49 Total Sales
-
Tammy Anders

Buyer's Agent in 2017
Tammy Anders
MI Realty, A Michigan RE Co.
(269) 362-5101
51 in this area
261 Total Sales
-
J
Seller's Agent in 2016
Jackie Murdock
IREP ERA Powered
Map
Source: Southwestern Michigan Association of REALTORS®
MLS Number: 17023534
APN: 11-72-5950-0165-00-1
Nearby Homes

