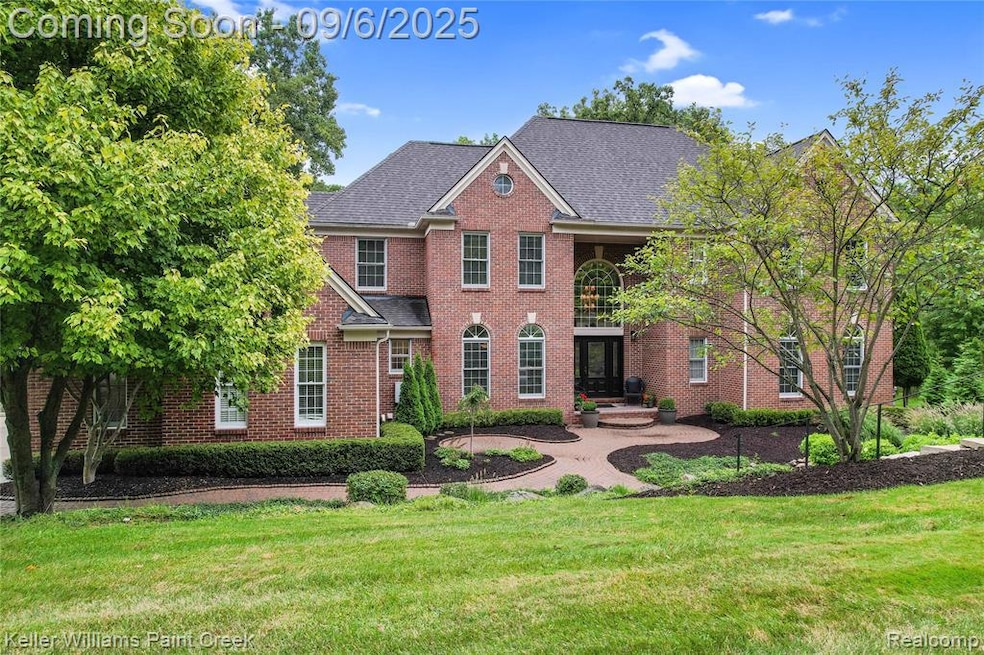
$1,285,000
- 4 Beds
- 5 Baths
- 4,844 Sq Ft
- 6022 Orion Rd
- Rochester Hills, MI
This manicured estate sits on 4.27 acres and includes a develop-able subdivided 1.02 acre lot to be sold together. Built in 1942, the 4-bedroom, 3.2-bath home offers 3,300 sq. ft. plus 1,400 sq. ft. of finished basement space. Located within the Rochester Community Schools. Features include an in-ground pool, a newly added private-entry office with its own HVAC system, and a secondary driveway
Robert McPherson Berkshire Hathaway HomeServices Kee Realty NB
