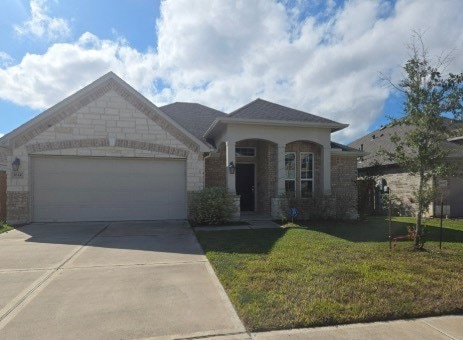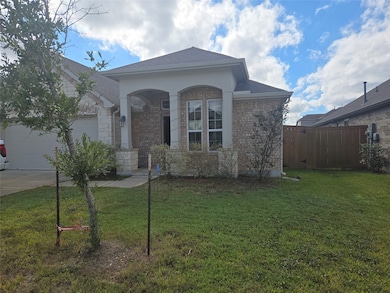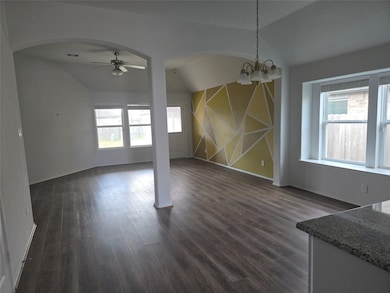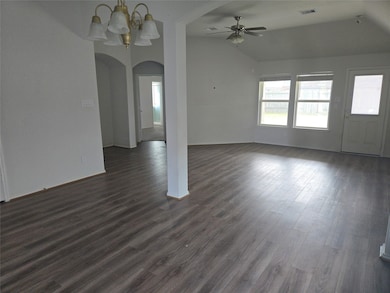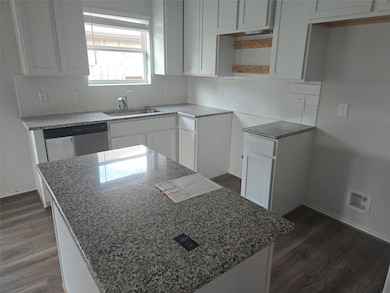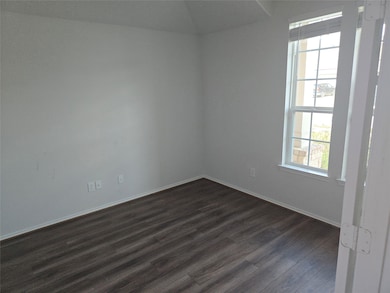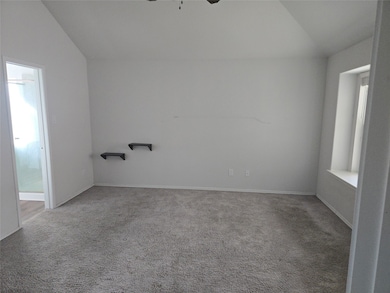1614 Diamond Mountain Dr Iowa Colony, TX 77583
Estimated payment $2,417/month
Total Views
39
3
Beds
2
Baths
1,710
Sq Ft
$170
Price per Sq Ft
Highlights
- Deck
- Home Office
- Breakfast Room
- Traditional Architecture
- Covered Patio or Porch
- Family Room Off Kitchen
About This Home
1 Story, 3 Bedroom, 2 Bath, Study, Dual Vanities in Owner’s Bath, Separate Garden Tub and Shower, Wood Style Tile in Study,
Family Room and All Wet Areas, Granite Kitchen Countertops with Island, Tile Backsplash, Stainless Steel Appliances,
Upgraded Lighting Package, 42” Upper Kitchen Cabinets, Full Front Gutters, Covered Patio, Full Sod, Irrigation, Stone Accents,
Tech Shield Roof, Environments for Living Home, plus more.
Home Details
Home Type
- Single Family
Est. Annual Taxes
- $9,660
Year Built
- Built in 2021
Lot Details
- 6,312 Sq Ft Lot
- Back Yard Fenced
- Sprinkler System
HOA Fees
- $83 Monthly HOA Fees
Parking
- 2 Car Attached Garage
Home Design
- Traditional Architecture
- Brick Exterior Construction
- Slab Foundation
- Composition Roof
- Cement Siding
- Stone Siding
Interior Spaces
- 1,710 Sq Ft Home
- 1-Story Property
- Family Room Off Kitchen
- Living Room
- Breakfast Room
- Home Office
- Utility Room
- Washer and Gas Dryer Hookup
Kitchen
- Gas Oven
- Gas Range
- Kitchen Island
Flooring
- Carpet
- Tile
Bedrooms and Bathrooms
- 3 Bedrooms
- 2 Full Bathrooms
- Double Vanity
- Single Vanity
- Soaking Tub
- Bathtub with Shower
- Separate Shower
Outdoor Features
- Deck
- Covered Patio or Porch
Schools
- Nichols Mock Elementary School
- Iowa Colony Junior High
- Iowa Colony High School
Utilities
- Central Heating and Cooling System
- Heating System Uses Gas
Community Details
- Principal Management Group Of Hou Association, Phone Number (713) 329-7100
- Sierra Vista West Sec 1 Subdivision
Map
Create a Home Valuation Report for This Property
The Home Valuation Report is an in-depth analysis detailing your home's value as well as a comparison with similar homes in the area
Home Values in the Area
Average Home Value in this Area
Tax History
| Year | Tax Paid | Tax Assessment Tax Assessment Total Assessment is a certain percentage of the fair market value that is determined by local assessors to be the total taxable value of land and additions on the property. | Land | Improvement |
|---|---|---|---|---|
| 2025 | $8,091 | $305,600 | $61,170 | $244,430 |
| 2024 | $8,091 | $300,780 | $61,170 | $239,610 |
| 2023 | $8,091 | $315,420 | $61,170 | $254,250 |
| 2022 | $6,158 | $176,480 | $48,800 | $127,680 |
| 2021 | $1,423 | $39,460 | $39,460 | $0 |
| 2020 | $904 | $39,460 | $39,460 | $0 |
Source: Public Records
Property History
| Date | Event | Price | List to Sale | Price per Sq Ft | Prior Sale |
|---|---|---|---|---|---|
| 11/10/2025 11/10/25 | For Sale | $290,000 | -11.6% | $170 / Sq Ft | |
| 06/22/2022 06/22/22 | Off Market | -- | -- | -- | |
| 06/17/2022 06/17/22 | Sold | -- | -- | -- | View Prior Sale |
| 05/10/2022 05/10/22 | Pending | -- | -- | -- | |
| 03/09/2022 03/09/22 | Price Changed | $327,990 | +0.9% | $196 / Sq Ft | |
| 03/02/2022 03/02/22 | Price Changed | $324,990 | +1.6% | $195 / Sq Ft | |
| 04/26/2021 04/26/21 | For Sale | $319,990 | -- | $192 / Sq Ft |
Source: Houston Association of REALTORS®
Purchase History
| Date | Type | Sale Price | Title Company |
|---|---|---|---|
| Special Warranty Deed | -- | None Listed On Document | |
| Trustee Deed | $241,400 | None Listed On Document | |
| Sheriffs Deed | $10,309 | None Listed On Document | |
| Special Warranty Deed | -- | New Title Company Name |
Source: Public Records
Mortgage History
| Date | Status | Loan Amount | Loan Type |
|---|---|---|---|
| Previous Owner | $322,048 | FHA |
Source: Public Records
Source: Houston Association of REALTORS®
MLS Number: 15281804
APN: 7577-1004-002
Nearby Homes
- 10318 Muir Bend Dr
- 10317 Russell Pines Dr
- 1702 Darwin Cedar Dr
- 1722 Darwin Cedar Dr
- 10333 Greenhorn Ln
- 1418 Red Hills Dr
- 1811 Tioga View Dr
- 10514 Sherwin Pass Dr
- 10507 Watershed Dr
- 10511 Amador Peak Dr
- 1333 Red Hills Dr
- 10513 Mount Tallac Ct
- 1827 Tioga View Dr
- 1831 Tioga View Dr
- 1819 Homewood Point Ln
- 1802 Homewood Point Ln
- 10610 Kings River Dr
- 1814 Homewood Point Ln
- 10610 Great Basin Dr
- Hendrie Plan at Sierra Vista
- 1617 Darwin Cedar Dr
- 1601 Darwin Cedar Dr
- 10321 Mount Winchell Dr
- 10406 Mount Winchell Dr
- 10315 Malta Trace Dr Unit B
- 10315 Malta Trace Dr Unit A
- 10309 Malta Trace Dr
- 10319 Malta Trace Dr
- 10306 Tuscan Valley Dr
- 10314 Tuscan Valley Dr Unit A
- 10429 Sherwin Pass Dr
- 1802 Corsica Creek Ln
- 10422 Sherwin Pass Dr
- 1333 Red Hills Dr
- 10511 Snowy Ridge Ln
- 1814 Corsica Creek Ln
- 1301 Scarlet Mountain Dr
- 2011 Corsica Creek Ln
- 2005 Corsica Creek Ln
- 10615 Cascade Creek Dr
