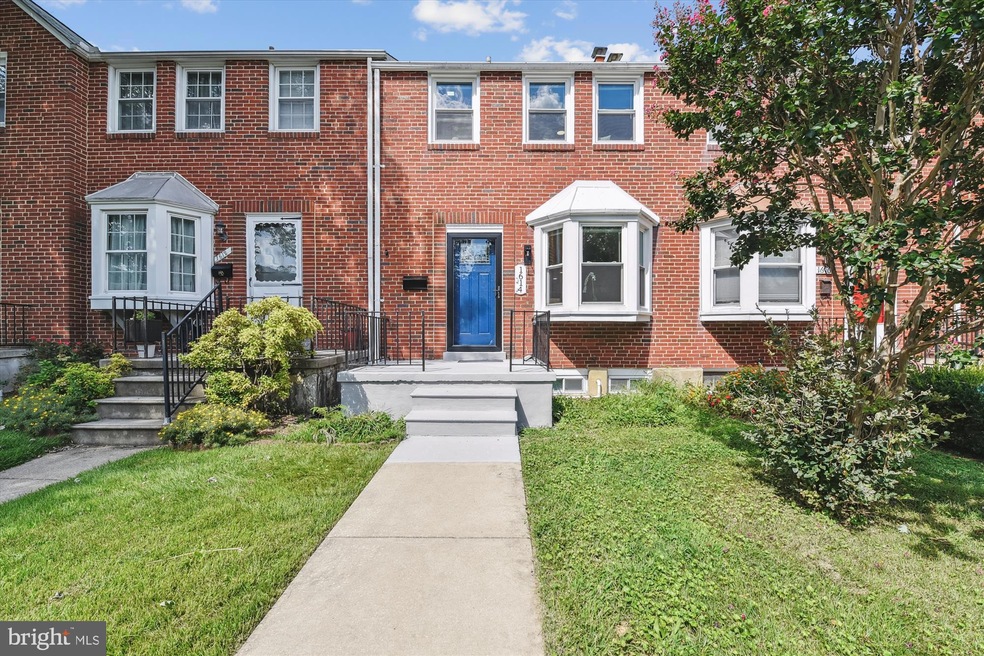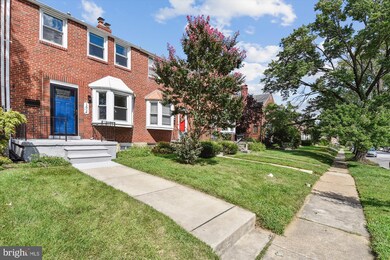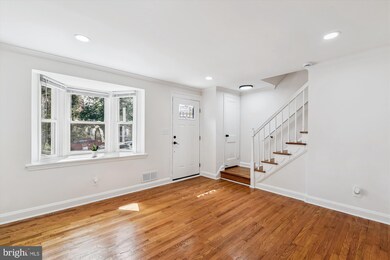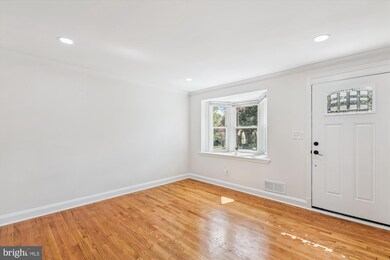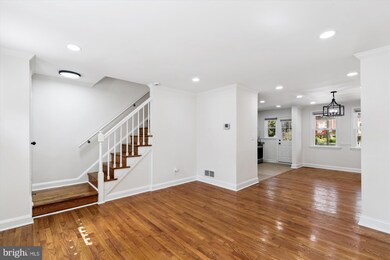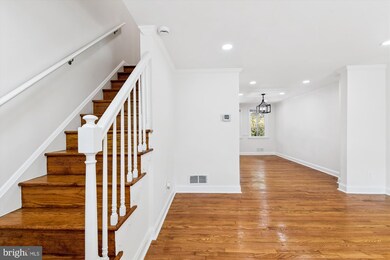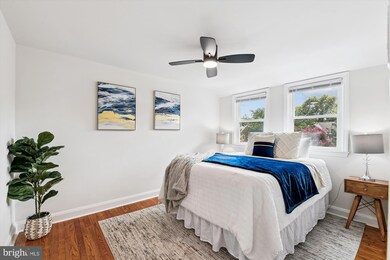1614 Hardwick Rd Towson, MD 21286
Highlights
- Traditional Architecture
- Awning
- Dogs and Cats Allowed
- No HOA
- Forced Air Heating and Cooling System
About This Home
Come see this beautifully renovated 4-bedroom, 2 full bathroom townhouse located in a lovely neighborhood! This home features modern updates throughout, including recessed lighting, central air conditioning, and ceiling fans in every bedroom for year-round comfort. The stylish kitchen is fully equipped with stainless steel appliances, perfect for cooking and entertaining. Both bathrooms have been remodeled with contemporary finishes. Enjoy the convenience of an in-unit washer and dryer, and take advantage of the two-car parking pad in the rear of the property. Located just minutes from shopping, dining, schools, and commuter routes, this home combines comfort, style, and convenience in one perfect package. We expect this to go fast so schedule your showing today!
Listing Agent
(410) 226-6395 marcus.robinson@cbmove.com Coldwell Banker Realty License #302313 Listed on: 08/27/2025

Townhouse Details
Home Type
- Townhome
Est. Annual Taxes
- $3,559
Year Built
- Built in 1952
Lot Details
- 1,700 Sq Ft Lot
- Aluminum or Metal Fence
Home Design
- Traditional Architecture
- Brick Exterior Construction
- Slab Foundation
- Shingle Roof
Interior Spaces
- Property has 3 Levels
- Awning
- Microwave
- Finished Basement
Bedrooms and Bathrooms
Parking
- 2 Parking Spaces
- Fenced Parking
Utilities
- Forced Air Heating and Cooling System
- Cooling System Utilizes Natural Gas
- Natural Gas Water Heater
Listing and Financial Details
- Residential Lease
- Security Deposit $2,500
- No Smoking Allowed
- 12-Month Min and 24-Month Max Lease Term
- Available 8/27/25
- $50 Application Fee
- Assessor Parcel Number 04090919000290
Community Details
Overview
- No Home Owners Association
- Loch Raven Village Subdivision
Pet Policy
- Dogs and Cats Allowed
Map
Source: Bright MLS
MLS Number: MDBC2137894
APN: 09-0919000290
- 8425 Pleasant Plains Rd
- 1606 Thetford Rd
- 1644 Thetford Rd
- 8519 Pleasant Plains Rd
- 8352 Loch Raven Blvd
- 1666 Thetford Rd
- 8324 Loch Raven Blvd
- 8217 Pleasant Plains Rd
- 1522 Doxbury Rd
- 1500 Doxbury Rd
- 8431 Greenway Rd
- 8122 Pleasant Plains Rd
- 1405 Putty Hill Ave
- 1859 Loch Shiel Rd
- 8121 Hillendale Rd
- 8126 Kirkwall Ct
- 8151 Clyde Bank Rd
- 8119 Kirkwall Ct
- 8520 Chestnut Oak Rd
- 8528 Chestnut Oak Rd
- 1601 Thetford Rd
- 1642 Hardwick Rd
- 1616 Thetford Rd
- 1628 Thetford Rd
- 8336 Wyton Rd
- 8438 Loch Raven Blvd
- 1579 Dellsway Rd
- 8402 Greenway Rd
- 1728 Aberdeen Rd Unit 2
- 1723 Edgewood Rd
- 1840 Deveron Rd
- 8356 Edgedale Rd
- 8514 Chestnut Oak Rd Unit 1
- 8528 Chestnut Oak Rd Unit A
- 8528 Chestnut Oak Rd Unit B
- 1274 E Joppa Rd
- 8529 Chestnut Oak Rd Unit BASEMENT UNIT
- 8529 Chestnut Oak Rd Unit 2ND FLR
- 8608 Chestnut Oak Rd Unit 1
- 1745 Amuskai Rd
