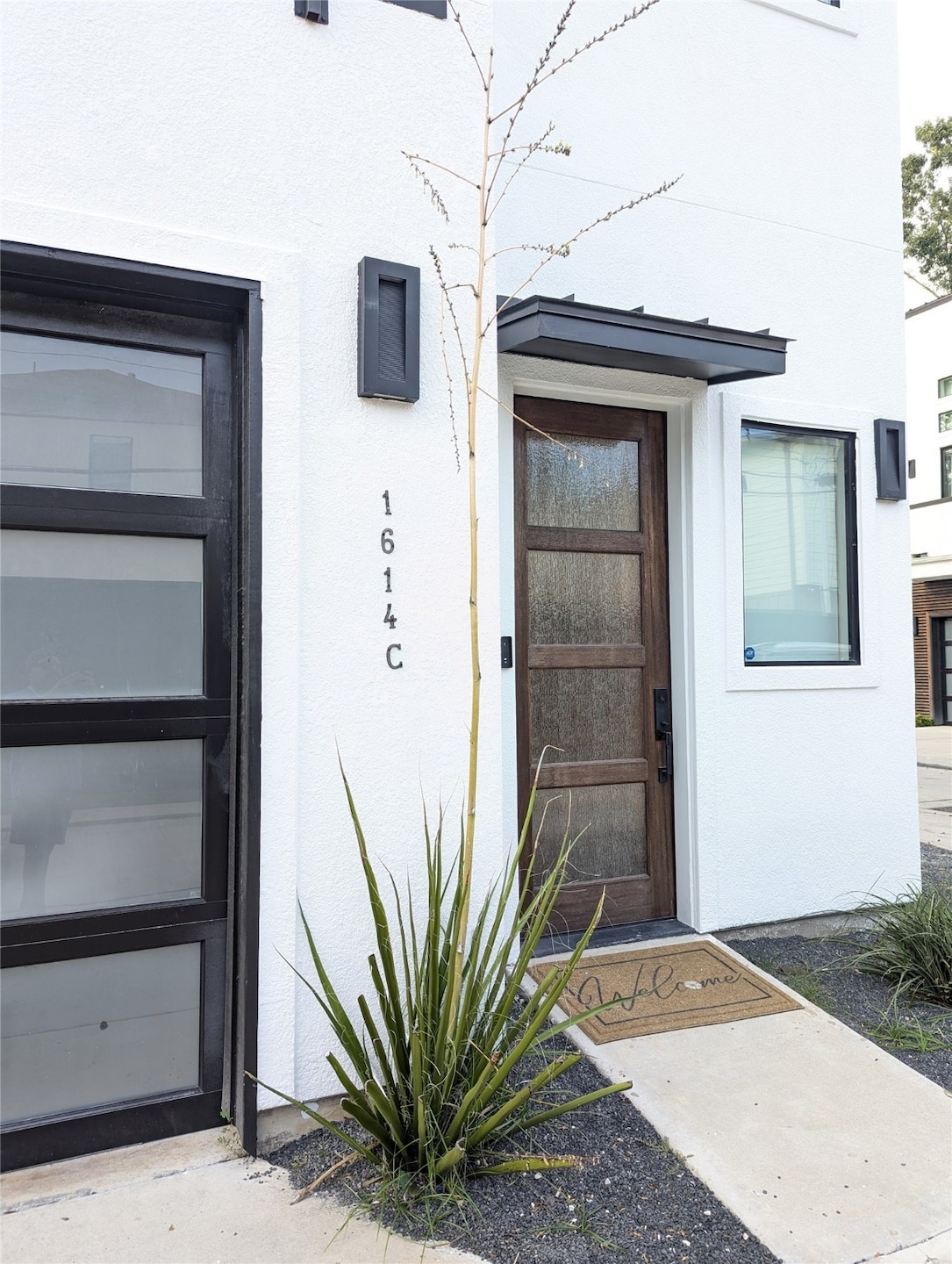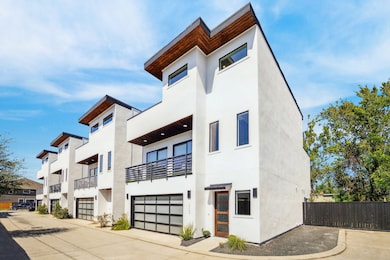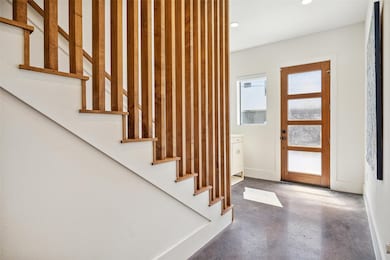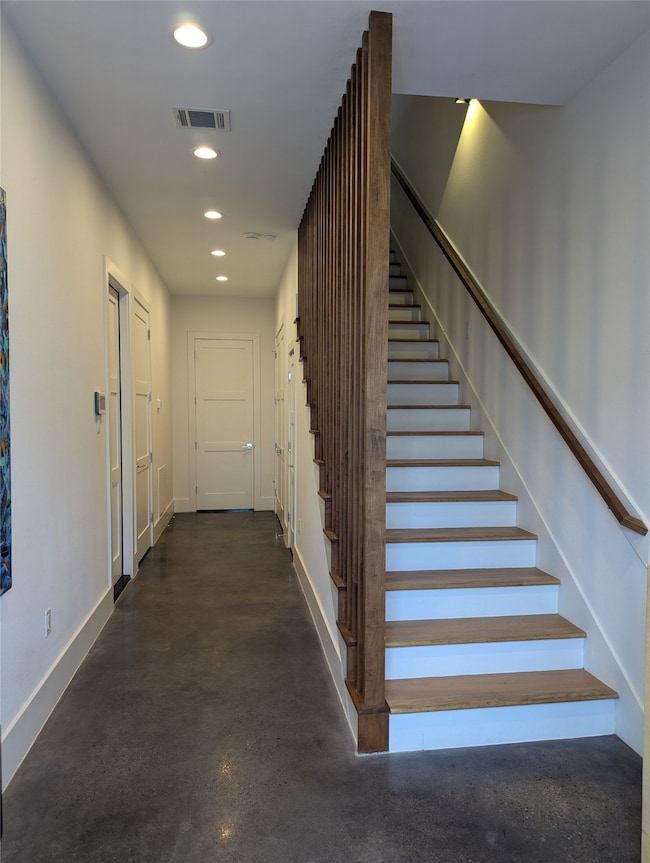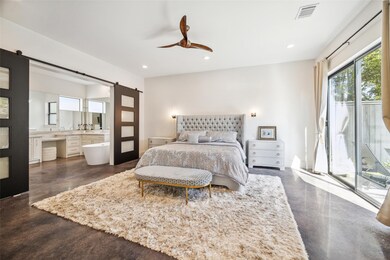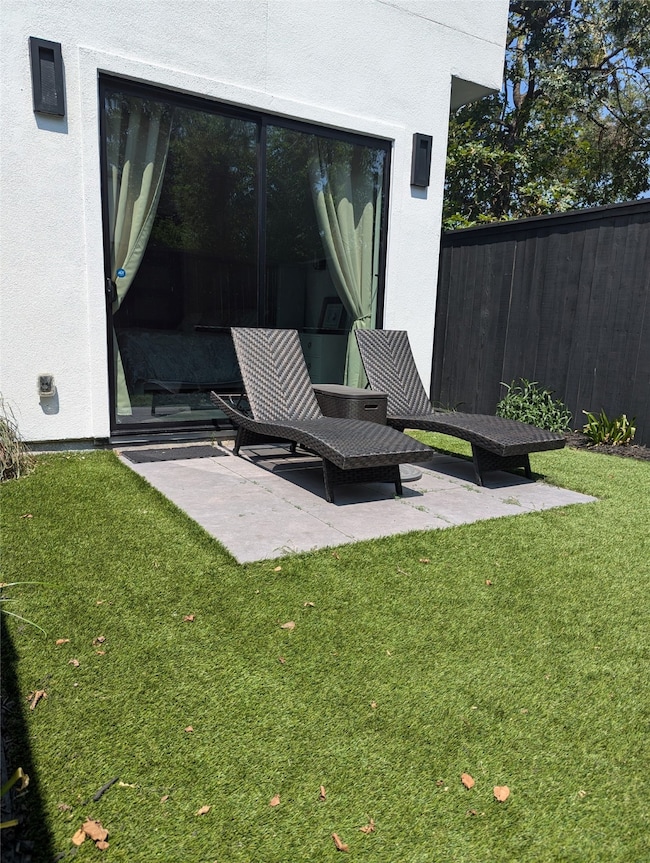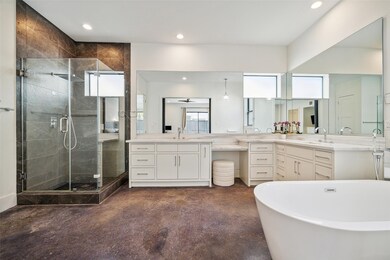1614 Johanna Dr Unit C Houston, TX 77055
Spring Branch East NeighborhoodEstimated payment $4,388/month
Highlights
- Rooftop Deck
- Engineered Wood Flooring
- Quartz Countertops
- Contemporary Architecture
- Loft
- Walk-In Pantry
About This Home
WELCOME HOMETO 1614 JOHANNA UNIT C. THIS MODERN, SOPHISTICATED SINGLE FAMILY HOME CUSTOM HOME IS IN A GATED COMMUNITY NESTLED IN THE DESIRABLE SPRING BRANCH AREA. CENTRALLY LOCATED TO DOWNTOWN, MEMORIAL CITY MALL, ENERGY CORRIDOR AND MEMORIAL PARK. THE HOME INCORPORATYES STAINED CONCRETE, LARGE WOOD ENGINEERED FLOORS,PAYKEL APPLIANCES, QUARTZ ISLAND COUNTERTOPS AND OPEN FLOOR PLAN GREAT FOR ENTERTAINING FAMILY AND GUESTS AND INCLUDES 2 BEDROOMS WITH EN SUITE BATHROOM. THE THIRD LEVEL YOU WILL FIND THE FLEX SPACE WHICH CAN BE USED AS GAMEROOM/SMALL STUDY OR A FOURTH BEDROOM (architect drawings) WITH AN EN SUITE BATHROOM. IF YOU ENJOY OUTDOOR LIVING -STEP OUT THE SLIDING GLASS DOOR ON THE ROOFTOP PATIO WITH AN OUTDOOR KITCHEN. THERE IS ADDITIONAL PARKING PAD THAT HOLDS 2 CARS, WITHIN CLOSE PROXIMITY TO MANY RESTAURANTS, SHOPS, ST REGIS AND DUCHESNE ACADEMY, THE AWTY INTERNATIONAL SCHOOL AND EASY ACCESS TO I-10 AND 610.
Home Details
Home Type
- Single Family
Est. Annual Taxes
- $11,567
Year Built
- Built in 2020
Lot Details
- 3,823 Sq Ft Lot
- South Facing Home
- Sprinkler System
- Back Yard Fenced and Side Yard
HOA Fees
- $150 Monthly HOA Fees
Parking
- 2 Car Attached Garage
- Garage Door Opener
- Additional Parking
Home Design
- Contemporary Architecture
- Slab Foundation
- Composition Roof
- Stucco
Interior Spaces
- 3,102 Sq Ft Home
- 3-Story Property
- Wet Bar
- Ceiling Fan
- Insulated Doors
- Entrance Foyer
- Family Room Off Kitchen
- Combination Dining and Living Room
- Loft
- Game Room
- Utility Room
Kitchen
- Breakfast Bar
- Walk-In Pantry
- Microwave
- Dishwasher
- Quartz Countertops
- Self-Closing Drawers and Cabinet Doors
- Disposal
- Pot Filler
Flooring
- Engineered Wood
- Concrete
Bedrooms and Bathrooms
- 3 Bedrooms
- Double Vanity
- Bathtub with Shower
Home Security
- Security System Leased
- Security Gate
- Fire and Smoke Detector
Eco-Friendly Details
- Energy-Efficient Windows with Low Emissivity
- Energy-Efficient Doors
- Energy-Efficient Thermostat
Outdoor Features
- Balcony
- Rooftop Deck
- Patio
Schools
- Housman Elementary School
- Landrum Middle School
- Northbrook High School
Utilities
- Central Heating and Cooling System
- Heating System Uses Gas
- Programmable Thermostat
Community Details
- Brm Association, Phone Number (713) 466-1204
- Johanna Enclave Subdivision
Map
Home Values in the Area
Average Home Value in this Area
Tax History
| Year | Tax Paid | Tax Assessment Tax Assessment Total Assessment is a certain percentage of the fair market value that is determined by local assessors to be the total taxable value of land and additions on the property. | Land | Improvement |
|---|---|---|---|---|
| 2025 | $11,567 | $826,370 | $229,600 | $596,770 |
| 2024 | $11,567 | $716,959 | $229,600 | $487,359 |
| 2023 | $11,567 | $737,134 | $229,600 | $507,534 |
| 2022 | $17,330 | $710,836 | $229,600 | $481,236 |
| 2021 | $15,747 | $645,000 | $229,600 | $415,400 |
| 2020 | $13,445 | $516,000 | $229,600 | $286,400 |
| 2019 | $8,522 | $360,508 | $208,920 | $151,588 |
| 2018 | $2,030 | $165,900 | $165,900 | $0 |
| 2017 | $4,340 | $165,900 | $165,900 | $0 |
| 2016 | $4,341 | $0 | $0 | $0 |
Property History
| Date | Event | Price | List to Sale | Price per Sq Ft | Prior Sale |
|---|---|---|---|---|---|
| 11/20/2025 11/20/25 | For Sale | $619,900 | -3.9% | $200 / Sq Ft | |
| 03/22/2021 03/22/21 | Sold | -- | -- | -- | View Prior Sale |
| 02/20/2021 02/20/21 | Pending | -- | -- | -- | |
| 05/10/2020 05/10/20 | For Sale | $645,000 | -- | $219 / Sq Ft |
Purchase History
| Date | Type | Sale Price | Title Company |
|---|---|---|---|
| Deed | -- | Fidelity National Title |
Mortgage History
| Date | Status | Loan Amount | Loan Type |
|---|---|---|---|
| Open | $539,100 | New Conventional |
Source: Houston Association of REALTORS®
MLS Number: 34419368
APN: 1369710010004
- 7714 Janak Dr
- 7702 Westside Villas Ln
- 7818 Janak Dr Unit B
- 1608 Janak Dr
- 7713 Rainbow Close Ln
- 7703 Rainbow Close Ln
- 0 Wirt Rd
- 1519 Baggett Ln
- 1602 Janak Garden Ln
- 7608 Janak Dr
- 7903 S Wellington Ct
- 7603 Jacquelyn Gardens Ln
- 7607 Janak Dr
- 7603 Janak Spring St
- 8707 Padua Ln
- 7908 Westwood Dr
- 1529 Wirt Rd Unit 27
- 1529 Wirt Rd Unit 6
- 1529 Wirt Rd Unit 19
- 1529 Wirt Rd Unit 20
- 1606 Westside Gardens Ln
- 1701 Johanna Dr Unit B
- 1531 Auline Ln
- 7702 Westside Villas Ln
- 7818 Janak Dr Unit B
- 1522 Baggett Ln Unit A
- 1518 Johanna Dr
- 1519 Johanna Dr
- 7713 Rainbow Close Ln
- 7703 Rainbow Close Ln
- 1740 Cove Crescent Ct
- 7608 Janak Dr
- 7603 Jacquelyn Gardens Ln
- 1714 Wellington Way
- 1514 Wirt Rd Unit 4
- 1508 Early Ln
- 1529 Wirt Rd Unit 30
- 1529 Wirt Rd Unit 7
- 1529 Wirt Rd Unit 20
- 7510 Shadyvilla Ln Unit 23
