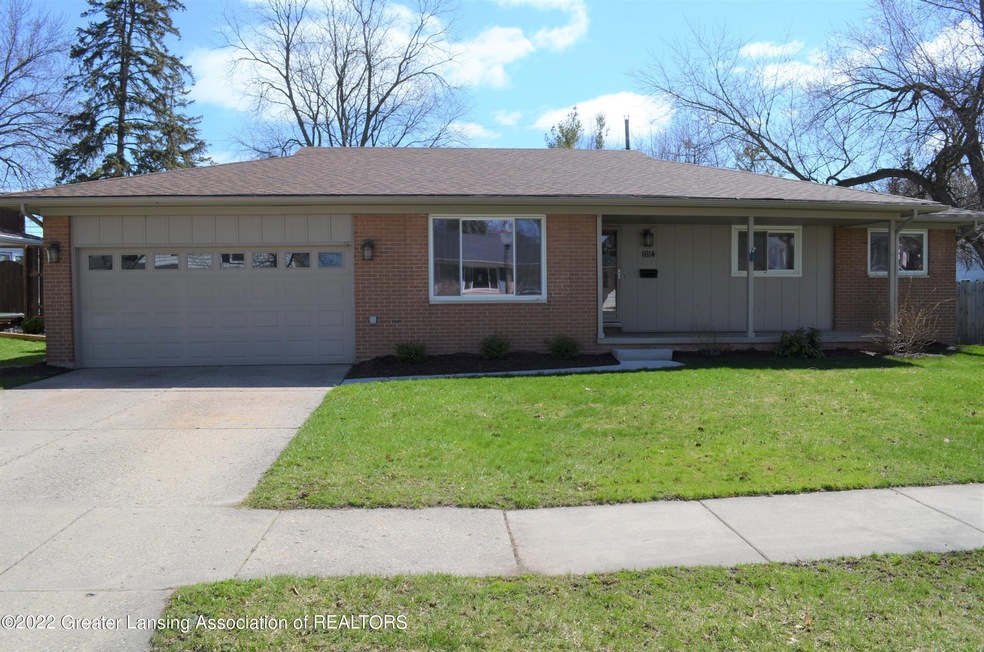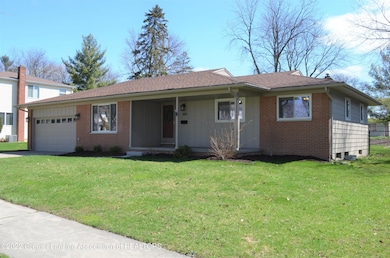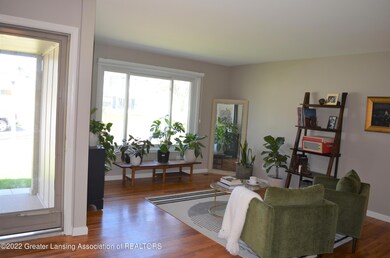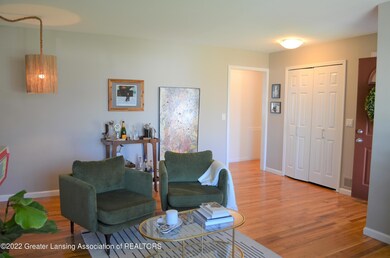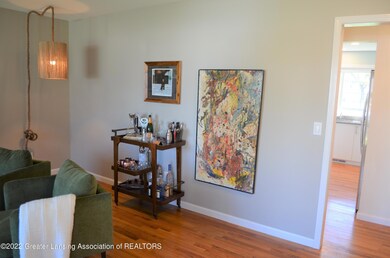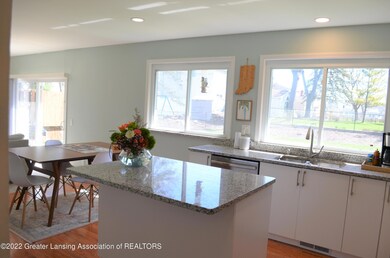
1614 N Fairview Ave Lansing, MI 48912
Groesbeck NeighborhoodHighlights
- Deck
- Wood Flooring
- Covered patio or porch
- Ranch Style House
- Granite Countertops
- 2 Car Attached Garage
About This Home
As of May 2022Welcome home. This home has great curb appeal with brick and wood surround covered by a large front porch. Over 1400 square feet. Hardwood flooring throughout. Formal living room is located to the left of the entry of the main front door. Step down family room is located in the back of the home and has sliders leading out to a newer deck. 3 bedrooms and 2 updated full bathrooms which is uncommon in the neighborhood. Primary bedroom has a large walk in shower and the bathroom fan is wired for bluetooth music! Complete tear off on the Roof in 2020, Furnace and A/C in 2017, Water Heater in 2020. Updated kitchen with granite counters and moveable Island Counter. Stainless steel appliances stay with home including a dryer and newer washer. Large back yard is completely fenced in with entry gate on North side of home. Lower level basement is completely open and ready for your finishing touches. Laundry and a convenient utility sink are located here. Simplisafe security system is installed and can stay with the home. The neighborhood has sidewalks. The Tollgate Wetlands Park is just down the street and features walking trails surrounded by wetlands. Groesbeck Golf Course is located just down the street.
Last Agent to Sell the Property
Berkshire Hathaway HomeServices License #6506045423 Listed on: 04/18/2022

Last Buyer's Agent
James Sontag
EXIT Realty Home Partners License #6501443731

Home Details
Home Type
- Single Family
Est. Annual Taxes
- $4,983
Year Built
- Built in 1965 | Remodeled
Lot Details
- 10,019 Sq Ft Lot
- Lot Dimensions are 77x130
- West Facing Home
- Back Yard Fenced
Parking
- 2 Car Attached Garage
Home Design
- Ranch Style House
- Brick Exterior Construction
- Block Foundation
- Shingle Roof
- Wood Siding
Interior Spaces
- 1,433 Sq Ft Home
- Wood Burning Fireplace
- Family Room
- Living Room
- Dining Room
- Wood Flooring
Kitchen
- Oven
- Gas Range
- Microwave
- Dishwasher
- Granite Countertops
Bedrooms and Bathrooms
- 3 Bedrooms
- 2 Full Bathrooms
Laundry
- Dryer
- Washer
Basement
- Basement Fills Entire Space Under The House
- Laundry in Basement
Outdoor Features
- Deck
- Covered patio or porch
Utilities
- Forced Air Heating and Cooling System
- Heating System Uses Natural Gas
- Gas Water Heater
Community Details
- Groesbeck Subdivision
Ownership History
Purchase Details
Home Financials for this Owner
Home Financials are based on the most recent Mortgage that was taken out on this home.Purchase Details
Home Financials for this Owner
Home Financials are based on the most recent Mortgage that was taken out on this home.Purchase Details
Home Financials for this Owner
Home Financials are based on the most recent Mortgage that was taken out on this home.Purchase Details
Purchase Details
Home Financials for this Owner
Home Financials are based on the most recent Mortgage that was taken out on this home.Purchase Details
Purchase Details
Similar Homes in Lansing, MI
Home Values in the Area
Average Home Value in this Area
Purchase History
| Date | Type | Sale Price | Title Company |
|---|---|---|---|
| Warranty Deed | $260,000 | None Listed On Document | |
| Warranty Deed | $202,000 | None Available | |
| Warranty Deed | $107,250 | None Available | |
| Interfamily Deed Transfer | -- | None Available | |
| Warranty Deed | $136,000 | Midstate Title Company | |
| Warranty Deed | $116,500 | -- | |
| Trustee Deed | $108,000 | -- |
Mortgage History
| Date | Status | Loan Amount | Loan Type |
|---|---|---|---|
| Open | $110,000 | New Conventional | |
| Previous Owner | $188,000 | New Conventional | |
| Previous Owner | $105,307 | FHA | |
| Previous Owner | $38,800 | New Conventional | |
| Previous Owner | $75,600 | Credit Line Revolving | |
| Previous Owner | $40,000 | No Value Available |
Property History
| Date | Event | Price | Change | Sq Ft Price |
|---|---|---|---|---|
| 05/13/2022 05/13/22 | Sold | $260,000 | +8.4% | $181 / Sq Ft |
| 04/22/2022 04/22/22 | Pending | -- | -- | -- |
| 04/18/2022 04/18/22 | For Sale | $239,900 | +18.8% | $167 / Sq Ft |
| 04/16/2020 04/16/20 | Sold | $202,000 | 0.0% | $141 / Sq Ft |
| 04/16/2020 04/16/20 | Pending | -- | -- | -- |
| 04/15/2020 04/15/20 | For Sale | $202,000 | -- | $141 / Sq Ft |
Tax History Compared to Growth
Tax History
| Year | Tax Paid | Tax Assessment Tax Assessment Total Assessment is a certain percentage of the fair market value that is determined by local assessors to be the total taxable value of land and additions on the property. | Land | Improvement |
|---|---|---|---|---|
| 2024 | $54 | $108,500 | $18,500 | $90,000 |
| 2023 | $6,261 | $98,800 | $18,500 | $80,300 |
| 2022 | $5,089 | $88,900 | $15,800 | $73,100 |
| 2021 | $4,983 | $82,100 | $15,000 | $67,100 |
| 2020 | $4,800 | $78,400 | $15,000 | $63,400 |
| 2019 | $3,734 | $72,300 | $15,000 | $57,300 |
| 2018 | $3,496 | $66,800 | $15,000 | $51,800 |
| 2017 | $3,348 | $66,800 | $15,000 | $51,800 |
| 2016 | $3,201 | $63,400 | $15,000 | $48,400 |
| 2015 | $3,201 | $61,800 | $30,030 | $31,770 |
| 2014 | $3,201 | $60,000 | $30,030 | $29,970 |
Agents Affiliated with this Home
-

Seller's Agent in 2022
Sonya Pentecost
Berkshire Hathaway HomeServices
(517) 351-3617
3 in this area
125 Total Sales
-

Seller Co-Listing Agent in 2022
Brian Pentecost
Berkshire Hathaway HomeServices
(517) 490-3484
2 in this area
70 Total Sales
-
J
Buyer's Agent in 2022
James Sontag
EXIT Realty Home Partners
Map
Source: Greater Lansing Association of Realtors®
MLS Number: 264142
APN: 01-01-11-152-011
- 1727 Springfield Ln
- 1604 Springfield Ln
- 2327 Tulane Dr
- 1618 Barritt St
- 1319 Maryland Ave
- 1427 Sheldon St
- 2113 Bolley Dr
- 1043 Kimberly Dr Unit 11
- 1633 Illinois Ave
- 817 N Foster Ave
- 941 Maryland Ave
- 2300 Vassar Dr
- 1922 Vermont Ave
- 1811 Vermont Ave
- 1405 Vermont Ave
- 1510 E Oakland Ave
- 825 Merrill Ave
- 1318 Massachusetts Ave
- 1440 E Oakland Ave
- 1110 Oak St
