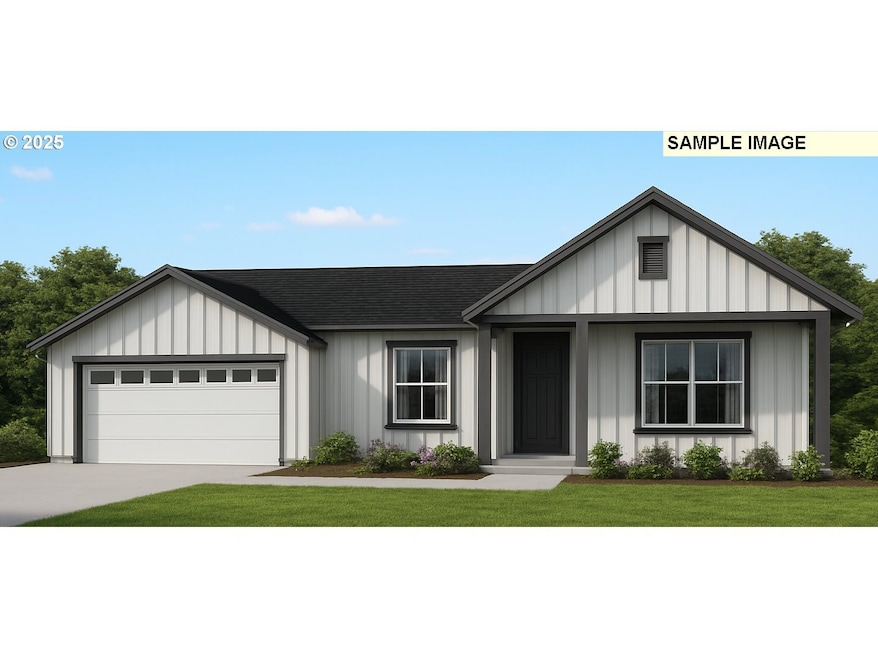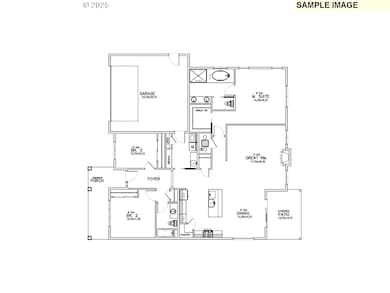Estimated payment $4,758/month
Highlights
- New Construction
- Quartz Countertops
- Covered Patio or Porch
- Territorial View
- Private Yard
- First Floor Utility Room
About This Home
This splendid single-level farmhouse style home offers a beautifully designed great room with natural light filling the space, highlighting a gas fireplace with a box beam mantel, adjacent dining area opening to a 10' x 14' covered patio—perfect for entertaining or relaxing in the spacious backyard. The gourmet kitchen showcases mission shaker ginger-stained alder cabinetry with multiple upgrades, slab quartz countertops in both the kitchen and bathrooms, stainless-steel appliances including a Whirlpool 5-burner gas cooktop, wall oven, wall microwave w/ integrated trim, dishwasher, and chimney hood vent. Elegant Delta Woodhurst plumbing fixtures in a sleek black finish accent the bathrooms. The luxurious primary suite features a 5'x4' all-tile shower, garden tub, a dual-sink vanity, and a spacious walk-in closet. Front and rear landscaping with fencing and gate, a tankless water heater, central A/C, and Earth Advantage Certification for energy efficiency and sustainability.
Home Details
Home Type
- Single Family
Year Built
- Built in 2025 | New Construction
Lot Details
- Fenced
- Level Lot
- Sprinkler System
- Private Yard
Parking
- 2 Car Attached Garage
- Garage on Main Level
- Garage Door Opener
- Driveway
Home Design
- Proposed Property
- Pillar, Post or Pier Foundation
- Stem Wall Foundation
- Composition Roof
- Cement Siding
- Low Volatile Organic Compounds (VOC) Products or Finishes
- Concrete Perimeter Foundation
Interior Spaces
- 2,049 Sq Ft Home
- 1-Story Property
- Self Contained Fireplace Unit Or Insert
- Gas Fireplace
- Natural Light
- Double Pane Windows
- Vinyl Clad Windows
- Family Room
- Living Room
- Dining Room
- First Floor Utility Room
- Territorial Views
Kitchen
- Built-In Oven
- Cooktop with Range Hood
- Microwave
- Dishwasher
- Stainless Steel Appliances
- ENERGY STAR Qualified Appliances
- Kitchen Island
- Quartz Countertops
- Tile Countertops
- Disposal
Flooring
- Wall to Wall Carpet
- Tile
Bedrooms and Bathrooms
- 3 Bedrooms
- 2 Full Bathrooms
- Soaking Tub
- Walk-in Shower
Accessible Home Design
- Accessibility Features
- Level Entry For Accessibility
- Accessible Parking
Outdoor Features
- Covered Patio or Porch
Schools
- Eccles Elementary School
- Baker Prairie Middle School
- Canby High School
Utilities
- 95% Forced Air Zoned Heating and Cooling System
- Heating System Uses Gas
- Tankless Water Heater
- High Speed Internet
Community Details
- Property has a Home Owners Association
- Dahlia Glen Subdivision
Listing and Financial Details
- Builder Warranty
- Home warranty included in the sale of the property
- Assessor Parcel Number New Construction
Map
Home Values in the Area
Average Home Value in this Area
Property History
| Date | Event | Price | List to Sale | Price per Sq Ft |
|---|---|---|---|---|
| 11/12/2025 11/12/25 | For Sale | $759,996 | -- | $371 / Sq Ft |
Source: Regional Multiple Listing Service (RMLS)
MLS Number: 660893506
- 1721 N Hyssop St
- 187 NE 14th Ave
- 1751 N Laurelwood Loop
- 312 NE 14th Ave
- 142 NE 11th Ave
- 0 NW 10th Ave
- 184 NE 10th Ave
- 2152 N Laurelwood St
- 960 N Aspen Ct
- 318 NE 9th Ave
- 978 N Alder St
- 1165 NW 22nd Ave
- 832 NE 17th Ave
- 838 NE 17th Ave
- 1199 NW 22nd Ave
- 853 NE 17th Ave
- 844 NE 17th Ave
- 1151 NW 22nd Ave
- 860 NE 14th Ave
- 580 N Grant St
- 1203 NE Territorial Rd
- 111 NW 2nd Ave
- 800 N Pine St
- 2040 N Redwood St
- 847 NW 1st Ave
- 1628 NE 10th Place
- 287 SW 3rd Ave
- 29252 SW Tami Loop
- 29697 SW Rose Ln
- 6600 SW Wilsonville Rd
- 29700 SW Courtside Dr Unit 43
- 30050 SW Town Center Loop W
- 7875 SW Vlahos Dr
- 31020 SW Boones Ferry Rd
- 30480 SW Boones Ferry Rd
- 8750 SW Ash Meadows Rd
- 8890 SW Ash Meadows Cir
- 29796 SW Montebello Dr
- 10305 SW Wilsonville Rd
- 25800 SW Canyon Creek Rd


