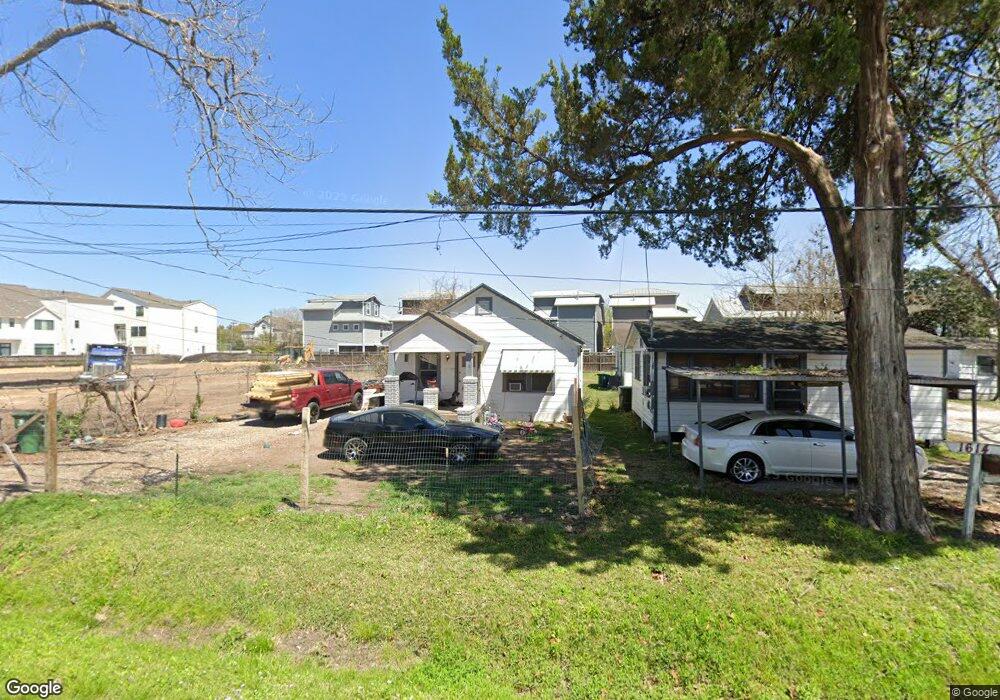1614 Ojeman Rd Unit K Houston, TX 77055
Spring Branch Central NeighborhoodEstimated Value: $675,284 - $1,424,000
4
Beds
4
Baths
2,442
Sq Ft
$354/Sq Ft
Est. Value
About This Home
This home is located at 1614 Ojeman Rd Unit K, Houston, TX 77055 and is currently estimated at $863,821, approximately $353 per square foot. 1614 Ojeman Rd Unit K is a home located in Harris County with nearby schools including Valley Oaks Elementary School, Spring Branch Middle School, and Memorial High School.
Create a Home Valuation Report for This Property
The Home Valuation Report is an in-depth analysis detailing your home's value as well as a comparison with similar homes in the area
Home Values in the Area
Average Home Value in this Area
Tax History Compared to Growth
Tax History
| Year | Tax Paid | Tax Assessment Tax Assessment Total Assessment is a certain percentage of the fair market value that is determined by local assessors to be the total taxable value of land and additions on the property. | Land | Improvement |
|---|---|---|---|---|
| 2025 | $4,092 | $601,378 | $185,652 | $415,726 |
| 2024 | $4,092 | $185,652 | $185,652 | -- |
| 2023 | $6,198 | $290,574 | $185,652 | $104,922 |
Source: Public Records
Map
Nearby Homes
- 1614 Ojeman Rd Unit E
- 1614 Ojeman Rd Unit J
- 8706 Strongoak Ln
- 1526 Ojeman Rd Unit A
- 1607 W Rose Terrace Ln
- 1653 Bingle Rd
- 1720 Sedola Ln
- 1510 Longacre Dr
- 1506 Longacre Dr
- 1704 Sedola Ln
- 1705 Bologna Ln
- 1711 Bologna Ln
- 8702 Ojeman Villas Dr
- 1709 Bologna Ln
- 1715 Bologna Ln
- 1441 Bingle Rd
- 1719 Bayram Dr
- 1740 Ojeman Point Ln
- 1747 Ojeman Spring Ln
- 1751 Ojeman Point Ln
- 1614 Ojeman Rd Unit 1
- 1614 Ojeman Rd
- 1614 Ojeman Rd Unit A
- 1614 Ojeman Rd Unit I
- 1614 Ojeman Rd Unit D
- 8610 Ashland Way
- 8610 Ashland Way
- 8606 Ashland Way
- 8606 Ashland Way
- 8607 Ashland Way
- 8607 Ashland Way
- 1618 Ojeman Rd
- 1618 Ojeman Rd
- 1618 Ojeman Rd Unit C
- 1618 Ojeman Rd Unit D
- 1618 Ojeman Rd Unit B
- 8607 Beckett Ln
- 1618 Ojeman Rd Rd
- 8610 Beckett Ln
- 1510 Acevedo Ln
