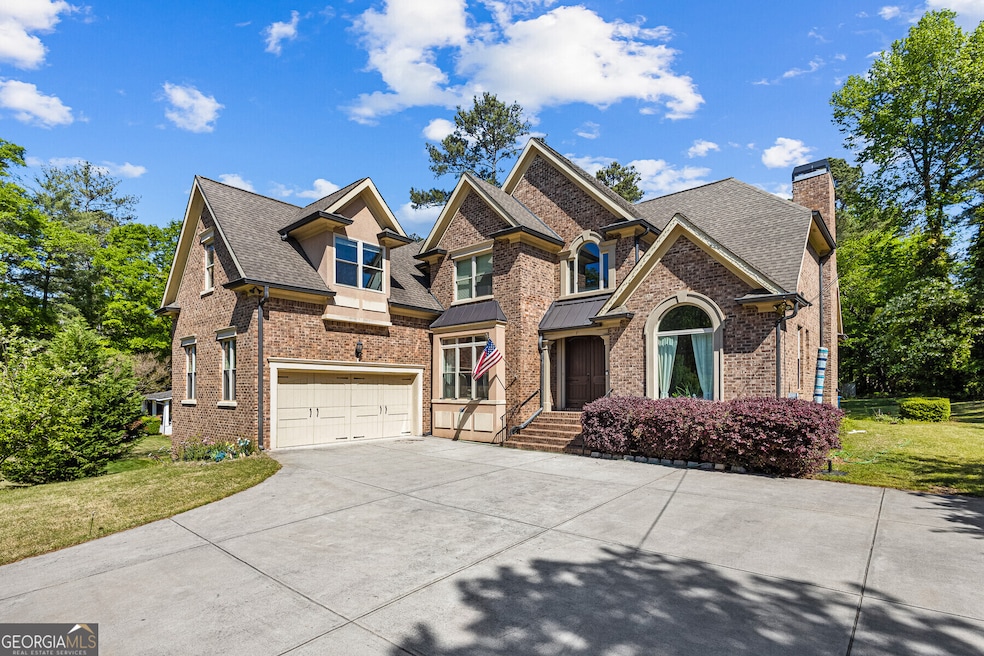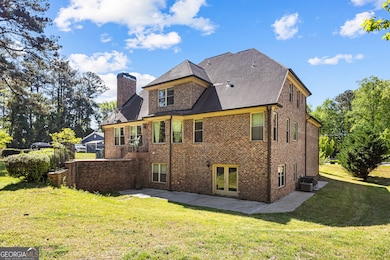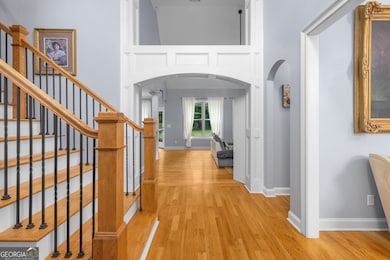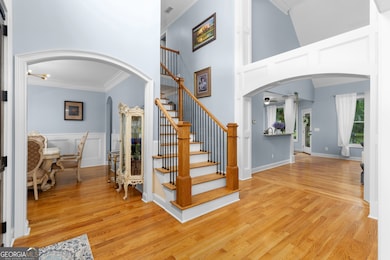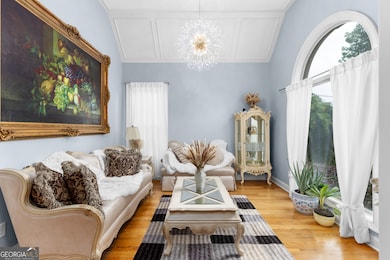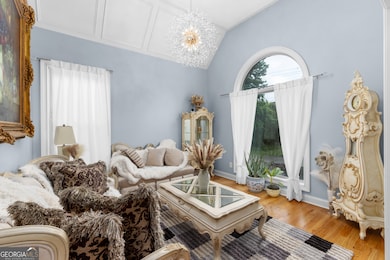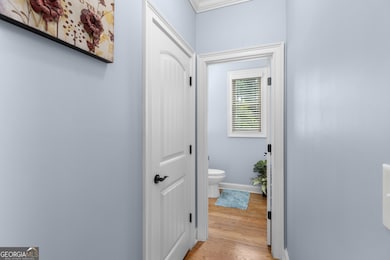1614 Rucker Rd Alpharetta, GA 30009
Estimated payment $8,427/month
Highlights
- 0.88 Acre Lot
- ENERGY STAR Certified Homes
- Main Floor Primary Bedroom
- Alpharetta Elementary School Rated A
- Wood Flooring
- 1 Fireplace
About This Home
Exceptional Custom-Built 4-Sided Brick Home with Fully Finished Basement - Over 2,000 Additional Sq Ft! Welcome to this stunning modern custom-built residence, perfectly situated in a highly sought-after neighborhood offering privacy without the constraints of an HOA. This meticulously maintained 4-sided brick home boasts incredible value, spacious living, and numerous upgrades, making it an ideal purchase for discerning buyers looking for quality and comfort. Key Features: Impressive Size & Layout: With a fully finished basement recently added, this home offers an additional 2,000+ square feet of versatile living space. Perfect for large families or investment opportunities. Bedrooms & Bathrooms: The upper level features four spacious bedrooms with ample closet space and two full bathrooms. The primary/master bedroom is generously sized and located on the main floor with beautiful hardwood flooring throughout, enhancing the home's warmth and elegance. Basement Suite: The fully finished basement includes two large bedrooms, two full bathrooms, a kitchen, and a living room area. Ideal as an in-law suite, guest quarters, or rental unit, this space is designed for flexibility and convenience. Laundry and stove installations are ready to be added. Quality Finishes: Hardwood floors adorn the main living areas. The craftsmanship of this custom home is evident in every detail. Outdoor Space: Situated on a large private lot, the expansive backyard provides ample space for outdoor entertaining, gardening, or play. Enjoy peaceful evenings in a quiet, exclusive neighborhood. Location & Amenities: Enjoy close proximity to shopping centers, parks, and a pool. The home is also located in a highly rated school district, perfect for families seeking quality education options. Additional Highlights: No HOA fees - full privacy and freedom Recently updated and very well-maintained Competitive pricing offering incredible equity and value This is a rare opportunity to own a beautifully constructed home with an exceptional floor plan and a private lot in a prominent and highly desirable community. Don't miss out on this chance to secure a property that combines ample living space, modern amenities, and excellent location. Schedule your private showing today and experience firsthand the unique benefits and charm this home offers! COME OUT TO SEE THIS BEAUTIFUL FOR YOURSELF PICTURES DO NOT DO IT JUSTICE! MUST SEE FORSELF!
Listing Agent
Larry Huynh
eXp Realty License #404822 Listed on: 05/15/2025

Home Details
Home Type
- Single Family
Est. Annual Taxes
- $6,252
Year Built
- Built in 2016
Parking
- 2 Car Garage
Home Design
- Slate Roof
- Four Sided Brick Exterior Elevation
Interior Spaces
- 3-Story Property
- 1 Fireplace
- Double Pane Windows
- Entrance Foyer
- Finished Basement
Kitchen
- Double Oven
- Dishwasher
- Kitchen Island
- Disposal
Flooring
- Wood
- Tile
Bedrooms and Bathrooms
- 7 Bedrooms | 1 Primary Bedroom on Main
Laundry
- Laundry in Hall
- Dryer
Home Security
- Carbon Monoxide Detectors
- Fire and Smoke Detector
Location
- Property is near schools
- Property is near shops
Schools
- Alpharetta Elementary School
- Northwestern Middle School
- Milton High School
Utilities
- Central Heating and Cooling System
- Septic Tank
Additional Features
- ENERGY STAR Certified Homes
- 0.88 Acre Lot
Community Details
Overview
- No Home Owners Association
Recreation
- Swim Team
- Park
Map
Home Values in the Area
Average Home Value in this Area
Tax History
| Year | Tax Paid | Tax Assessment Tax Assessment Total Assessment is a certain percentage of the fair market value that is determined by local assessors to be the total taxable value of land and additions on the property. | Land | Improvement |
|---|---|---|---|---|
| 2025 | $1,228 | $270,000 | $140,600 | $129,400 |
| 2023 | $7,457 | $264,200 | $140,600 | $123,600 |
| 2022 | $5,924 | $264,200 | $140,600 | $123,600 |
| 2021 | $7,037 | $256,480 | $136,480 | $120,000 |
| 2020 | $7,088 | $257,440 | $38,120 | $219,320 |
| 2019 | $1,067 | $219,040 | $89,800 | $129,240 |
| 2018 | $4,154 | $213,920 | $87,720 | $126,200 |
| 2017 | $1,829 | $62,680 | $24,600 | $38,080 |
| 2016 | $1,829 | $62,680 | $24,600 | $38,080 |
| 2015 | $2,197 | $62,680 | $24,600 | $38,080 |
| 2014 | $1,720 | $56,120 | $22,040 | $34,080 |
Property History
| Date | Event | Price | List to Sale | Price per Sq Ft | Prior Sale |
|---|---|---|---|---|---|
| 10/05/2025 10/05/25 | Price Changed | $1,499,999 | -3.2% | $248 / Sq Ft | |
| 08/02/2025 08/02/25 | Price Changed | $1,549,999 | -90.0% | $256 / Sq Ft | |
| 08/02/2025 08/02/25 | Price Changed | $15,499,999 | -90.0% | $2,560 / Sq Ft | |
| 08/02/2025 08/02/25 | Price Changed | $154,999,999 | +9587.5% | $25,599 / Sq Ft | |
| 05/15/2025 05/15/25 | For Sale | $1,599,999 | 0.0% | $264 / Sq Ft | |
| 10/28/2015 10/28/15 | Rented | $3,500 | 0.0% | -- | |
| 09/28/2015 09/28/15 | Under Contract | -- | -- | -- | |
| 09/15/2015 09/15/15 | For Rent | $3,500 | 0.0% | -- | |
| 11/06/2012 11/06/12 | Sold | $100,000 | +8.8% | $89 / Sq Ft | View Prior Sale |
| 10/07/2012 10/07/12 | Pending | -- | -- | -- | |
| 07/23/2012 07/23/12 | For Sale | $91,900 | -- | $82 / Sq Ft |
Purchase History
| Date | Type | Sale Price | Title Company |
|---|---|---|---|
| Warranty Deed | -- | -- | |
| Warranty Deed | $535,000 | -- | |
| Warranty Deed | $100,000 | -- | |
| Deed | $170,000 | -- | |
| Deed | $120,000 | -- |
Mortgage History
| Date | Status | Loan Amount | Loan Type |
|---|---|---|---|
| Open | $552,500 | New Conventional | |
| Previous Owner | $347,700 | New Conventional | |
| Previous Owner | $170,000 | New Conventional | |
| Previous Owner | $102,000 | New Conventional |
Source: Georgia MLS
MLS Number: 10524431
APN: 22-4500-1273-035-5
- 1530 Rucker Rd
- Hillstone with Basement Plan at Emberly - Monarch Collection
- Rockmart Elite Plan at Emberly - Mariposa Collection
- Rockmart Plan at Emberly - Mariposa Collection
- Hedgewood with Basement Plan at Emberly - Monarch Collection
- Hedgewood Plan at Emberly - Monarch Collection
- Hillstone Plan at Emberly - Monarch Collection
- Rockmart Grand Plan at Emberly - Mariposa Collection
- Antoinette with Basement Plan at Emberly - Monarch Collection
- Antoinette Plan at Emberly - Monarch Collection
- 1413 Bellsmith Dr
- 116 Emily Ln
- 1386 Bellsmith Dr
- 3052 Steeplechase
- 1810 Broadwell Oaks Dr
- 3016 Steeplechase Unit 3
- 3018 Steeplechase
- 3058 Steeplechase Unit 4
- 531 S Main St Unit 210
- 531 S Main St Unit 320
