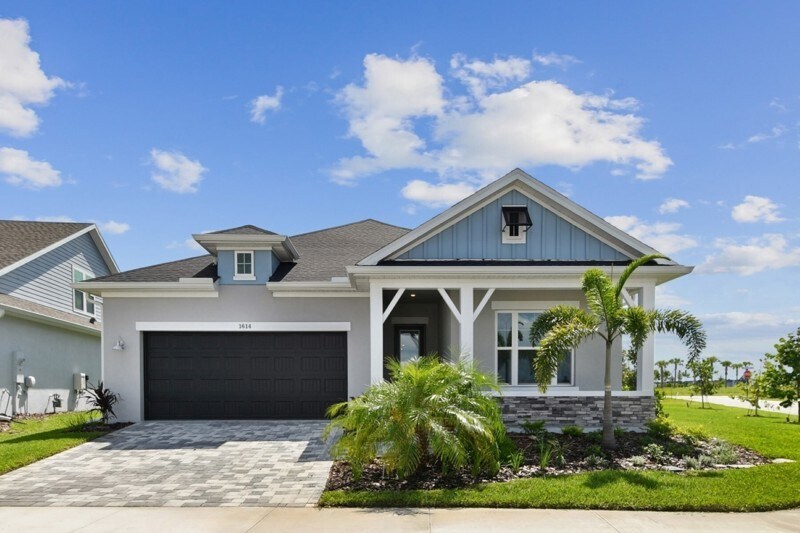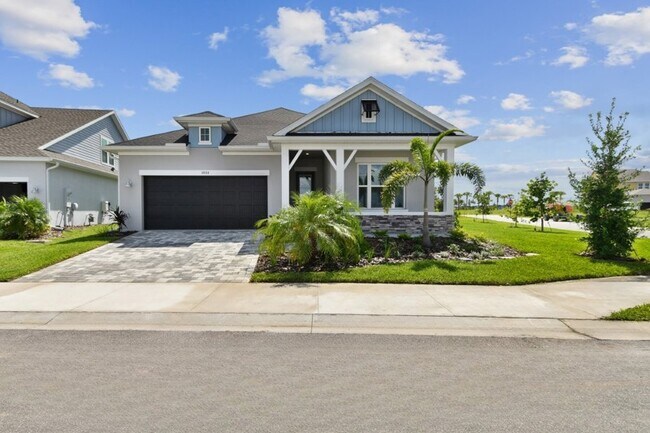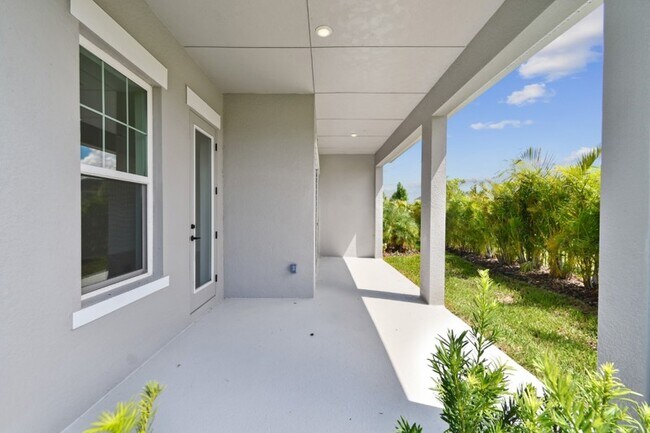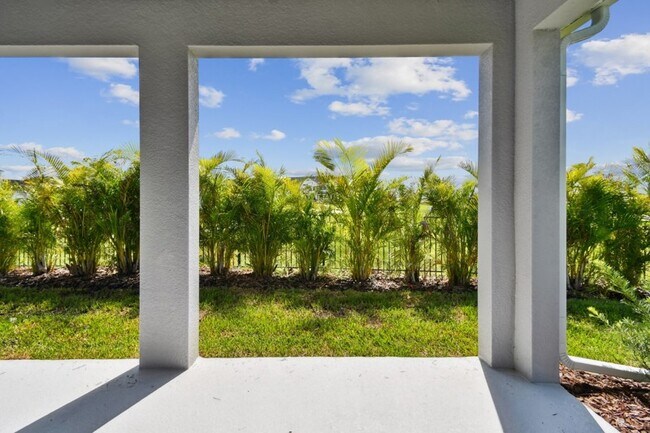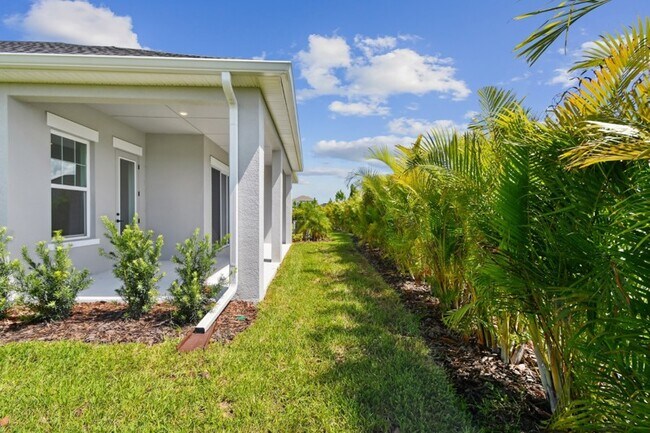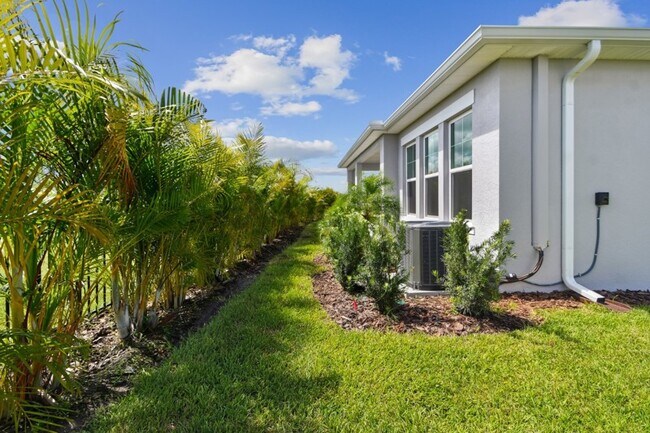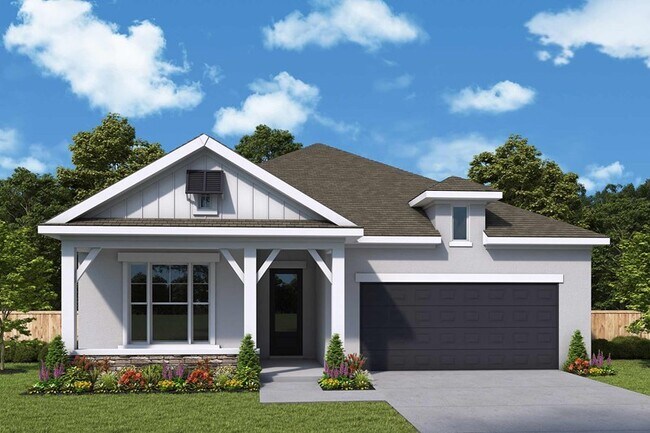
1614 Running Tide Place Sarasota, FL 34240
Emerald Landing at Waterside at Lakewood Ranch - Lake SeriesEstimated payment $5,400/month
Highlights
- Golf Course Community
- Community Cabanas
- Clubhouse
- Tatum Ridge Elementary School Rated A-
- New Construction
- Freestanding Bathtub
About This Home
1614 Running Tide Place, Sarasota, FL 34240: Welcome to The Seaglass by David Weekley Homes, an exquisite residence in Emerald Landing at Waterside that seamlessly blends luxury, comfort, and contemporary design. This meticulously crafted home strikes the perfect balance of elegance and functionality, thoughtfully designed for modern living. Step into a sun-drenched open-concept layout where the spacious family and dining areas are illuminated by abundant natural light streaming through energy-efficient, high-impact hurricane windows. At the heart of the home, the gourmet kitchen is a chef’s dream, featuring a gas cooktop, custom designer vent hood, stylish dine-up island, and ample counter space and cabinetry—perfect for both relaxed meals and upscale entertaining. Enhancing the home’s airy ambiance, 12-foot sliding glass doors extend the living space outdoors, creating a seamless indoor-outdoor flow that’s ideal for Florida living. The Owner's Retreat is a serene sanctuary, featuring an extended layout, a spa-inspired en suite Owner's Bath with a freestanding soaking tub, and a generously sized walk-in closet—a true haven for rest and rejuvenation. A private study with French doors offers an ideal space for working from home or quiet reflection. Two junior bedrooms share a full bath, while a separate guest suite with its own private bathroom ensures comfort and privacy for visitors or multigenerational living. Additio
Home Details
Home Type
- Single Family
HOA Fees
- $375 Monthly HOA Fees
Parking
- 3 Car Garage
Taxes
Home Design
- New Construction
Interior Spaces
- 1-Story Property
Bedrooms and Bathrooms
- 4 Bedrooms
- 3 Full Bathrooms
- Freestanding Bathtub
- Soaking Tub
Community Details
Amenities
- Community Fire Pit
- Clubhouse
Recreation
- Golf Course Community
- Pickleball Courts
- Community Playground
- Community Cabanas
- Lap or Exercise Community Pool
- Park
- Dog Park
- Trails
Map
Other Move In Ready Homes in Emerald Landing at Waterside at Lakewood Ranch - Lake Series
About the Builder
- Emerald Landing at Waterside at Lakewood Ranch - Cottage Ser
- Emerald Landing at Waterside at Lakewood Ranch - Towns
- Emerald Landing at Waterside at Lakewood Ranch - City Homes
- Emerald Landing at Waterside at Lakewood Ranch - Lake Series
- 7304 Portlight Ln
- The Alcove at Waterside
- 1968 Mast Ln
- 7100 Professional Pkwy E Unit 1
- 7100 Professional Pkwy E Unit 2
- 7100 Professional Pkwy E Unit 3
- 0 Loquat Ln Unit MFRTB8428391
- 7923 Waterbend Trail
- 6500 Richardson Rd
- 6480 Richardson Rd
- 6440 Richardson Rd
- 2190 Lakewood Ranch Blvd
- 8100 Ciboney Ct Unit 10
- 8100 Ciboney Ct Unit 4
- Shellstone at Waterside - Luxury Villas
- Shellstone at Waterside - Casting Series
