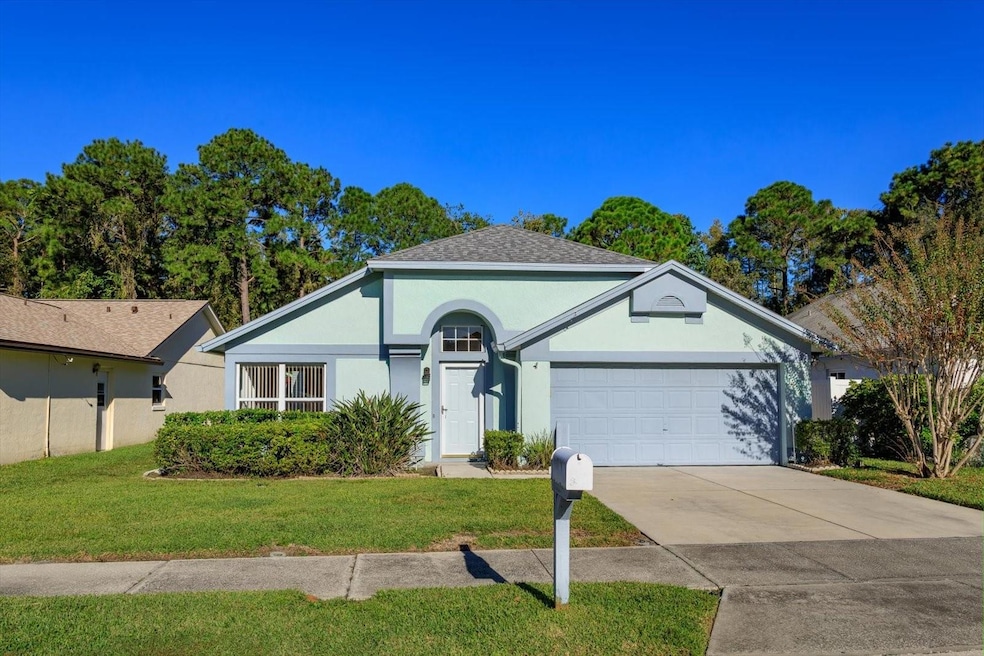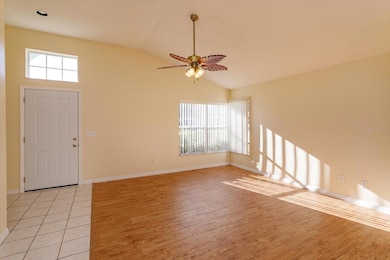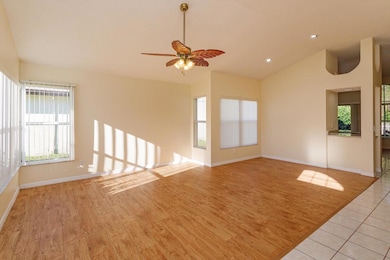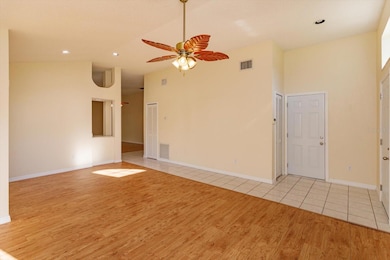1614 Sand Key Cir Oviedo, FL 32765
Highlights
- View of Trees or Woods
- Open Floorplan
- Cathedral Ceiling
- Stenstrom Elementary School Rated A
- Dumbwaiter
- Sun or Florida Room
About This Home
LIKE NEW! CLEAN UPDATED HOME – As you walk in you will notice the bright and open floor plan. Split plan home with separate living, family room and dining rooms. The large eat in kitchen is a Chef’s delight new cabinets and new granite counter tops. The kitchen has all New Stainless-Steel appliances including a Convection 5 burner upgraded range, upgraded three tray dishwasher, refrigerator and microwave all new. THE KITCHEN – updated modern kitchen features all new cabinets, new granite counter tops, complete with a functional central island bar—ideal for culinary preparation or intimate gatherings THE FAMILY ROOM - is open to a spacious family room with sunburst windows that allow plenty of natural sun light to shine in. The vaulted ceilings make this home feel open & airy. THE BATHS - have New vanities and faucets with new upgraded Carrara Quartz vanity tops, double porcelain sinks in master bath with a separate shower & tub. THE YARD – is situated on a conservation lot with a tranquil setting. Its peaceful surroundings are perfect for those who value privacy, quality of life, and a serene ambiance. THE SCREENED COVERED LANAI - Large 16' x 13' screened lanai has porcelain tile floor that overlooks views of a park LIKE setting of the natural Florida wooded conservation area – NO REAR NEIGHBORS (very quiet & private setting) great place to relax for peace and quiet. THE LOCATION – located on a beautiful tree lined circle street with L O W traffic in the newer section of Alafaya Woods. Home has a 2- car garage with garage door opener. ** Near Oviedo in the Park ** with new restaurants and shops. The City of Oviedo has been rated THE SCHOOLS – Are highly rated Seminole County Schools. Close to University of Central Florida, Seminole State College and Research Park/Siemens. THE SHOPPING - Convenient to many new restaurants and banks. Application fee of $50 per occupant aged 18 or older. We verify past rental history, credit and background – no open bankruptcies any previous bankruptcies must be discharged 12 months prior to application. *** Home has been Professionally cleaned including windows washed inside & out for new residents*** . ** Sorry, this is a Non-Smoking home**. One of the Top 10 towns to live by Family Circle magazine & Relocate America's top 100 places to live.
Listing Agent
CHARLES RUTENBERG REALTY ORLANDO Brokerage Phone: 407-622-2122 License #463219 Listed on: 11/05/2025

Home Details
Home Type
- Single Family
Est. Annual Taxes
- $5,519
Year Built
- Built in 1990
Lot Details
- 5,644 Sq Ft Lot
- Fenced
- Landscaped
- Level Lot
- Metered Sprinkler System
- Garden
Parking
- 2 Car Attached Garage
- Garage Door Opener
Property Views
- Woods
- Park or Greenbelt
Interior Spaces
- 1,636 Sq Ft Home
- 1-Story Property
- Open Floorplan
- Cathedral Ceiling
- Ceiling Fan
- Blinds
- Sliding Doors
- Family Room Off Kitchen
- Combination Dining and Living Room
- Sun or Florida Room
Kitchen
- Dumbwaiter
- Eat-In Kitchen
- Range
- Microwave
- Ice Maker
- Dishwasher
- Stone Countertops
Flooring
- Carpet
- Laminate
- Ceramic Tile
Bedrooms and Bathrooms
- 3 Bedrooms
- Split Bedroom Floorplan
- Walk-In Closet
- 2 Full Bathrooms
Laundry
- Laundry in Garage
- Washer Hookup
Outdoor Features
- Enclosed Patio or Porch
- Rain Gutters
Utilities
- Central Heating and Cooling System
- Electric Water Heater
- High Speed Internet
- Cable TV Available
Listing and Financial Details
- Residential Lease
- Security Deposit $2,295
- Property Available on 11/5/25
- Tenant pays for cleaning fee
- The owner pays for grounds care
- 12-Month Minimum Lease Term
- $50 Application Fee
- Assessor Parcel Number 23-21-31-518-0000-0450
Community Details
Overview
- Property has a Home Owners Association
- Sentry Managment/Jamie Bowling Association, Phone Number (407) 788-6700
- Alafaya Woods Ph 11 Subdivision
- Greenbelt
- Near Conservation Area
Pet Policy
- Pet Deposit $200
- 1 Pet Allowed
- $200 Pet Fee
- Dogs Allowed
- Medium pets allowed
Map
Source: Stellar MLS
MLS Number: O6358193
APN: 23-21-31-518-0000-0450
- 1002 Kelsey Ave
- 1039 Covington St
- 1069 Covington St
- 1014 Alpug Ave
- 1044 Dees Dr
- 1031 Dees Dr
- 1027 Whittier Cir
- 1033 Brielle Ave
- 1044 Big Oaks Blvd
- 1054 Brielle Ave
- 1040 Big Oaks Blvd
- 1068 Brielle Ct
- 1023 Mckinnon Ave
- 1037 Mckinnon Ave
- 1006 Ragsdale Rd
- 982 Big Oaks Dr
- 996 Big Oaks Dr
- 1020 Corkwood Dr
- 1077 Shaffer Trail
- 1002 Stout Ct
- 1102 Dees Dr
- 1021 Wainright Dr
- 1135 Covington St
- 1023 Gotwalt Dr
- 1087 Sugarberry Trail
- 1091 Brielle Ct
- 1048 Vernon Loop
- 1007 Black Willow Dr
- 1006 Henson Ct
- 1105 Manigan Ave
- 1890 Emerald Green Cir
- 1002 Stout Ct
- 1850 Emerald Green Cir
- 1025 Kelly Creek Cir
- 407 Alafaya Woods Blvd
- 1600 Oviedo Grove Cir
- 1033 Catfish Creek Ct
- 604 Lakepark Trail
- 1137 Bishop Ave
- 798 Tetbury Loop






