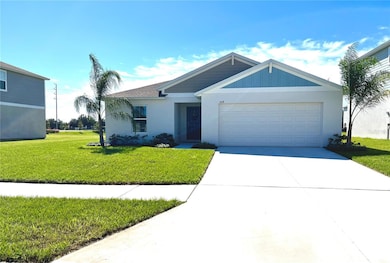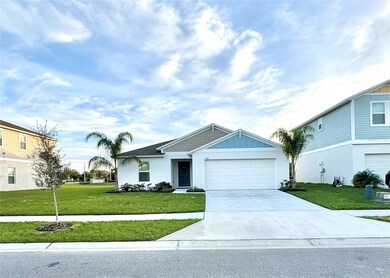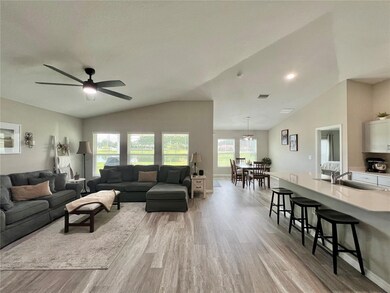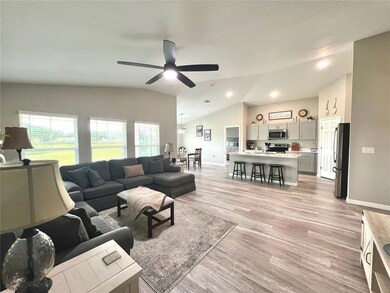1614 Seth Dr Winter Haven, FL 33880
Southwest Winter Haven NeighborhoodEstimated payment $1,792/month
Highlights
- Water Views
- Cathedral Ceiling
- Stone Countertops
- Open Floorplan
- Main Floor Primary Bedroom
- Family Room Off Kitchen
About This Home
Under contract-accepting backup offers. "PRICE IMPROVEMENT" Brand New Beautiful 4 bedroom, 2 bath home in the Pinnacle Point Community. Home has barley been lived in. **Seller is offering Seller Concession** The Kitchen has quartz countertops, stainless steel GE appliances, Oversized walk-in pantry, Spacious Island workspace and seating. Easy transition from the kitchen to a substantial family room with a peaceful view with no back yard neighbors. Large master suite with dual vanities and Walk-in closet. This home also comes with an Inside Laundry, Covered Lanai, High ceilings, Water-conserving Irrigation System, Spacious Linen Closets, High efficiency air conditioning and much more. Easy commute to the both Polk Pkwy and US-17, Tampa and Orlando. Great Location and Beautifully kept neighborhood.
Listing Agent
DALTON WADE INC Brokerage Phone: 813-833-6394 License #3052760 Listed on: 10/20/2023

Home Details
Home Type
- Single Family
Est. Annual Taxes
- $833
Year Built
- Built in 2023
Lot Details
- 7,653 Sq Ft Lot
- North Facing Home
- Irrigation
HOA Fees
- $63 Monthly HOA Fees
Parking
- 2 Car Attached Garage
Home Design
- Slab Foundation
- Shingle Roof
- Block Exterior
Interior Spaces
- 1,850 Sq Ft Home
- Open Floorplan
- Cathedral Ceiling
- Ceiling Fan
- Sliding Doors
- Family Room Off Kitchen
- Water Views
- Smart Home
Kitchen
- Eat-In Kitchen
- Range
- Microwave
- Dishwasher
- Stone Countertops
- Disposal
Flooring
- Carpet
- Vinyl
Bedrooms and Bathrooms
- 4 Bedrooms
- Primary Bedroom on Main
- Split Bedroom Floorplan
- Walk-In Closet
- 2 Full Bathrooms
Laundry
- Laundry Room
- Dryer
- Washer
Utilities
- Central Heating and Cooling System
- Electric Water Heater
- Cable TV Available
Community Details
- Rachel Welborn Association, Phone Number (813) 533-2950
- Built by Casa Fresca Homes
- Pinnacle Point Subdivision, Valeria Floorplan
Listing and Financial Details
- Visit Down Payment Resource Website
- Tax Lot 77
- Assessor Parcel Number 25-28-36-355263-000770
Map
Home Values in the Area
Average Home Value in this Area
Tax History
| Year | Tax Paid | Tax Assessment Tax Assessment Total Assessment is a certain percentage of the fair market value that is determined by local assessors to be the total taxable value of land and additions on the property. | Land | Improvement |
|---|---|---|---|---|
| 2025 | $3,548 | $119,501 | -- | -- |
| 2024 | $833 | $266,162 | $52,000 | $214,162 |
| 2023 | $833 | $46,200 | $0 | $0 |
| 2022 | $558 | $42,000 | $42,000 | $0 |
| 2021 | $99 | $7,152 | $7,152 | $0 |
Property History
| Date | Event | Price | List to Sale | Price per Sq Ft | Prior Sale |
|---|---|---|---|---|---|
| 01/22/2024 01/22/24 | Pending | -- | -- | -- | |
| 01/20/2024 01/20/24 | Price Changed | $319,000 | -3.0% | $172 / Sq Ft | |
| 01/09/2024 01/09/24 | Price Changed | $329,000 | -1.8% | $178 / Sq Ft | |
| 10/30/2023 10/30/23 | Price Changed | $335,000 | -2.9% | $181 / Sq Ft | |
| 10/20/2023 10/20/23 | For Sale | $345,000 | +8.5% | $186 / Sq Ft | |
| 06/23/2023 06/23/23 | Sold | $317,990 | -1.5% | $172 / Sq Ft | View Prior Sale |
| 02/16/2023 02/16/23 | Pending | -- | -- | -- | |
| 02/16/2023 02/16/23 | For Sale | $322,990 | -- | $175 / Sq Ft |
Purchase History
| Date | Type | Sale Price | Title Company |
|---|---|---|---|
| Warranty Deed | $319,000 | Integrity First Title | |
| Warranty Deed | $319,000 | Integrity First Title | |
| Special Warranty Deed | $318,000 | Sunset Park Title |
Mortgage History
| Date | Status | Loan Amount | Loan Type |
|---|---|---|---|
| Previous Owner | $328,483 | VA |
Source: Stellar MLS
MLS Number: T3480733
APN: 25-28-36-355263-000770
- 1150 High Seas St
- 1144 High Seas St
- 1719 Durden Dr
- 874 Buccaneer Blvd
- 1452 Axel Cir
- 1400 Axel Cir
- 616 Kings Ln SW
- 818 Whisper Lake Ct
- 878 Killearn Blvd
- 813 Cinnamon Dr E
- 141 Varner Dr SW
- 232 Kings Pond Ave
- 1733 Sandalwood Cir SW
- 119 Allen Ave
- 705 Glad Rd
- 505 Glad Rd
- 608 William Ave
- 602 Taylor Blvd
- 503 Maggie Cir
- 503 Holt Cir






