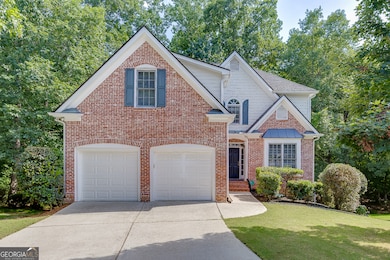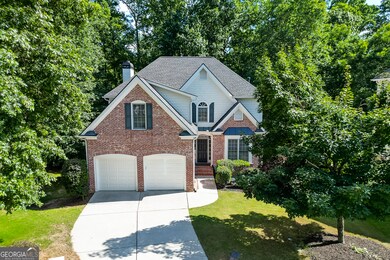1614 Summersweet Ln Dacula, GA 30019
Estimated payment $3,559/month
Highlights
- Golf Course Community
- Clubhouse
- Contemporary Architecture
- Puckett's Mill Elementary School Rated A
- Deck
- Wooded Lot
About This Home
Located in a quiet cul de sac of Hamilton Mill, this 5 BR/4BA gorgeous home is ready for you to be the second owner! With a private backyard where only mature forest is seen, you'll love the whole package that is the Hamilton Mill lifestyle. Lots of light enters the home with an open kitchen and living room concept. The owners suite is huge and offers a large bathroom with plenty of room to enjoy relaxing. Good sized bedrooms upstairs and another bedroom on the main floor with full bath highlight the comfort of this well built home. Newer roof, open kitchen, privacy and peacefulness await you! The unfinished daylight basement with with lots of windows is plumbed and ready for a full bath and multiple large rooms, adding to the future value of your new home! Come see it before it's gone!
Listing Agent
Keller Williams Realty Atl. Partners License #386381 Listed on: 07/02/2025

Home Details
Home Type
- Single Family
Est. Annual Taxes
- $8,151
Year Built
- Built in 2003
Lot Details
- 0.3 Acre Lot
- Cul-De-Sac
- Sloped Lot
- Wooded Lot
HOA Fees
- $100 Monthly HOA Fees
Home Design
- Contemporary Architecture
- Slab Foundation
- Composition Roof
Interior Spaces
- 2-Story Property
- Vaulted Ceiling
- Double Pane Windows
- Two Story Entrance Foyer
- Family Room with Fireplace
- Formal Dining Room
- Den
- Laundry on upper level
Kitchen
- Breakfast Area or Nook
- Walk-In Pantry
- Built-In Oven
- Microwave
- Dishwasher
- Kitchen Island
- Solid Surface Countertops
- Disposal
Flooring
- Wood
- Carpet
Bedrooms and Bathrooms
- Walk-In Closet
- Double Vanity
- Whirlpool Bathtub
- Bathtub Includes Tile Surround
- Separate Shower
Unfinished Basement
- Interior and Exterior Basement Entry
- Stubbed For A Bathroom
- Natural lighting in basement
Parking
- 2 Car Garage
- Garage Door Opener
Outdoor Features
- Deck
Location
- Property is near schools
- Property is near shops
Schools
- Pucketts Mill Elementary School
- Frank N Osborne Middle School
- Mill Creek High School
Utilities
- Central Heating and Cooling System
- Underground Utilities
- 220 Volts
- Electric Water Heater
- High Speed Internet
- Cable TV Available
Listing and Financial Details
- Tax Lot 96
Community Details
Overview
- $400 Initiation Fee
- Association fees include ground maintenance, swimming, tennis
- Windridge Subdivision
Amenities
- Clubhouse
Recreation
- Golf Course Community
- Tennis Courts
- Community Playground
- Tennis Club
- Community Pool
Map
Home Values in the Area
Average Home Value in this Area
Tax History
| Year | Tax Paid | Tax Assessment Tax Assessment Total Assessment is a certain percentage of the fair market value that is determined by local assessors to be the total taxable value of land and additions on the property. | Land | Improvement |
|---|---|---|---|---|
| 2025 | $7,885 | $229,840 | $59,840 | $170,000 |
| 2024 | $8,151 | $220,480 | $45,600 | $174,880 |
| 2023 | $8,151 | $202,920 | $45,600 | $157,320 |
| 2022 | $327 | $180,360 | $40,400 | $139,960 |
| 2021 | $4,572 | $136,000 | $27,200 | $108,800 |
| 2020 | $4,603 | $136,000 | $27,200 | $108,800 |
| 2019 | $4,462 | $136,000 | $27,200 | $108,800 |
| 2018 | $4,228 | $124,800 | $27,200 | $97,600 |
| 2016 | $4,106 | $118,240 | $24,000 | $94,240 |
| 2015 | $3,914 | $107,520 | $22,800 | $84,720 |
| 2014 | -- | $107,520 | $22,800 | $84,720 |
Property History
| Date | Event | Price | List to Sale | Price per Sq Ft |
|---|---|---|---|---|
| 11/12/2025 11/12/25 | Pending | -- | -- | -- |
| 10/01/2025 10/01/25 | Price Changed | $530,000 | -3.6% | $190 / Sq Ft |
| 08/28/2025 08/28/25 | Price Changed | $550,000 | -2.1% | $197 / Sq Ft |
| 08/04/2025 08/04/25 | Price Changed | $562,000 | -1.7% | $202 / Sq Ft |
| 07/02/2025 07/02/25 | For Sale | $572,000 | -- | $205 / Sq Ft |
Purchase History
| Date | Type | Sale Price | Title Company |
|---|---|---|---|
| Warranty Deed | -- | -- | |
| Deed | $272,900 | -- |
Mortgage History
| Date | Status | Loan Amount | Loan Type |
|---|---|---|---|
| Previous Owner | $218,200 | New Conventional | |
| Previous Owner | $54,500 | Stand Alone Second |
Source: Georgia MLS
MLS Number: 10555660
APN: 3-002-966
- 3677 Coralberry Way
- 4095 Greenside Ct
- 1620 Treybyrne Ct
- 1601 Woodbow Crossing
- 3625 Millwater Crossing
- 1580 Huntington Hill Trace Unit 2
- 3925 Greenside Ct
- 3520 Millwater Crossing
- 3509 Pickens Landing Dr
- 2252 Floral Ridge Dr
- 3500 Millwater Crossing
- 3490 Millwater Crossing
- 1682 Mineral Springs Rd
- 3432 Fielders Point
- 3420 Millwater Crossing






