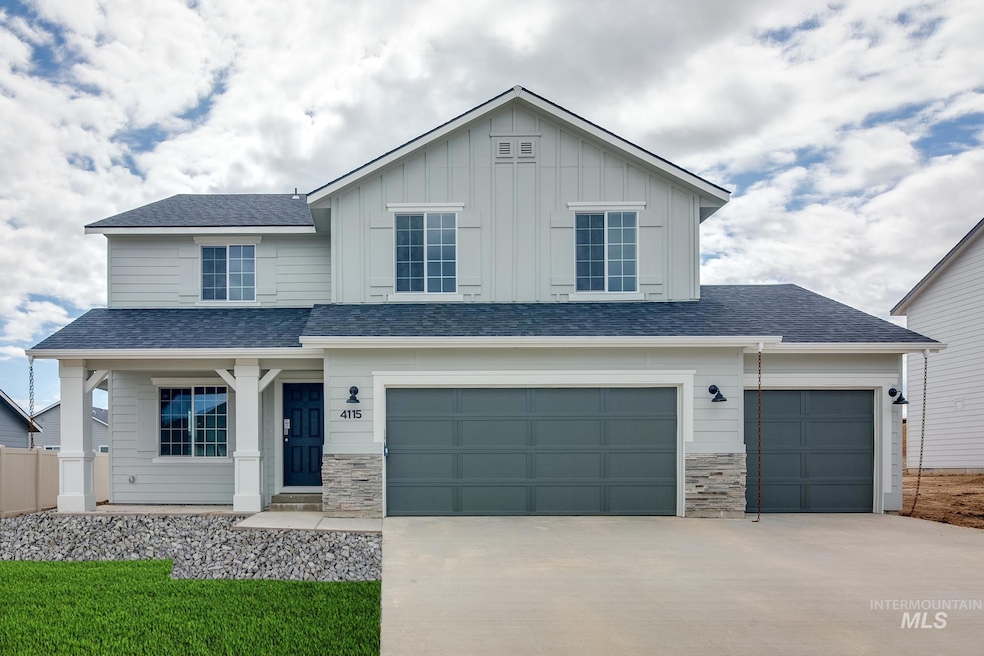
$349,900
- 4 Beds
- 2 Baths
- 2,020 Sq Ft
- 1255 Chukar Cir
- Mountain Home, ID
Charming 4 bedroom, 2 bath home nestled on a private cul-de-sac. Highly desirable floorplan featuring a family room and living room, each have their own fireplace! Kitchen offers stainless steel appliances, corner pantry and a breakfast bar. Spacious master suite offering dual vanities and a tile shower. Updates include new flooring throughout the home and a new water main. Set on a large quarter
Henry Groves John L Scott Boise





