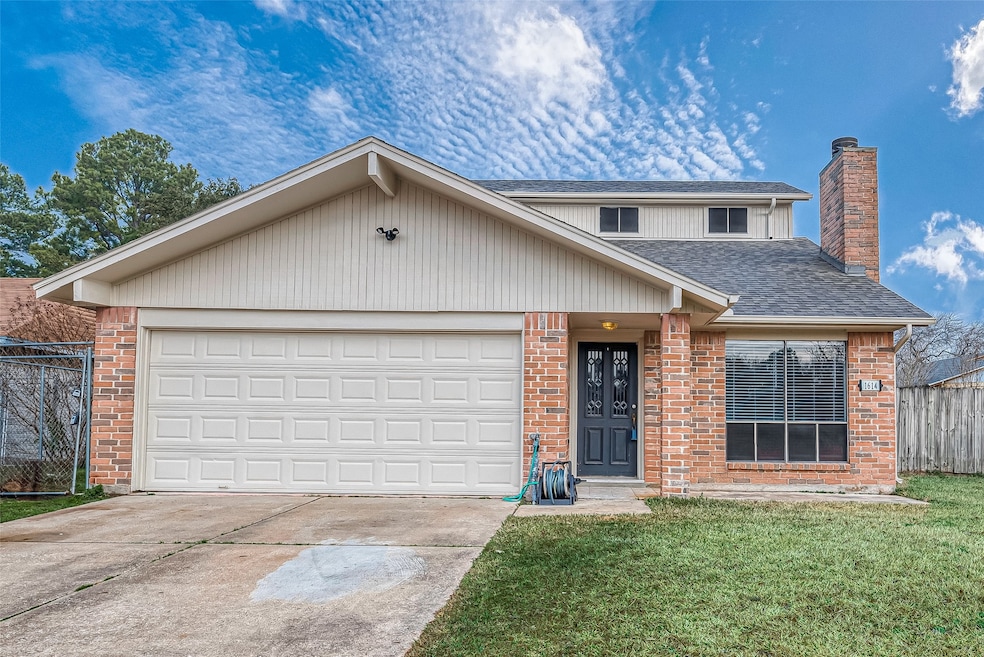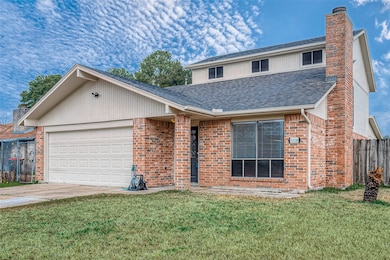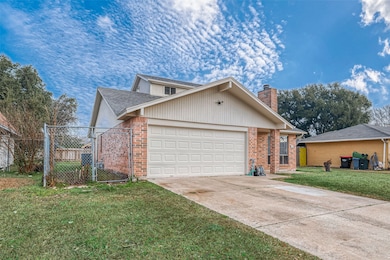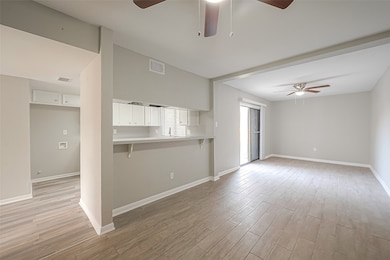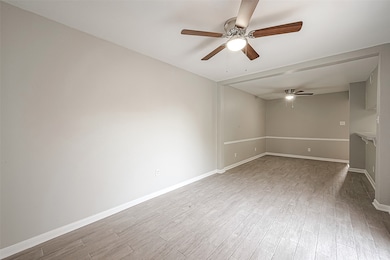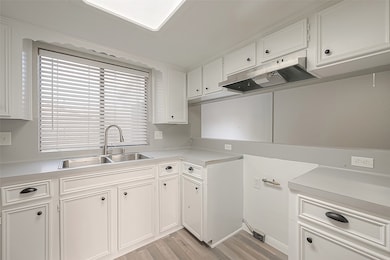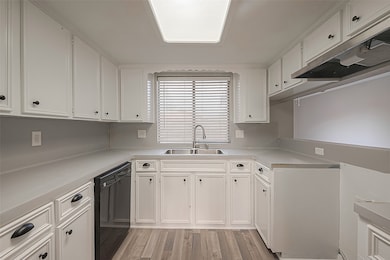1614 Talbrook Dr Houston, TX 77038
North Houston Neighborhood
3
Beds
2
Baths
1,660
Sq Ft
7,068
Sq Ft Lot
Highlights
- Traditional Architecture
- Double Vanity
- Living Room
- 2 Car Attached Garage
- Bathtub with Shower
- Vinyl Plank Flooring
About This Home
Fall in love with this beautifully updated 4-bedroom home, offering a perfect blend of style and comfort. From the moment you walk in, you’ll notice the warm, open layout filled with natural light and modern finishes. The kitchen flows seamlessly into the living area ideal for entertaining or relaxing with family. Upstairs, spacious bedrooms provide the perfect retreat, while the private backyard is ready for weekend BBQs or quiet evenings outdoors. Conveniently located near shops, dining, and major highways. Schedule your showing today this one won’t last long!
Home Details
Home Type
- Single Family
Est. Annual Taxes
- $4,476
Year Built
- Built in 1982
Lot Details
- 7,068 Sq Ft Lot
Parking
- 2 Car Attached Garage
Home Design
- Traditional Architecture
Interior Spaces
- 1,660 Sq Ft Home
- 2-Story Property
- Ceiling Fan
- Gas Log Fireplace
- Living Room
- Washer and Gas Dryer Hookup
Kitchen
- Electric Oven
- Free-Standing Range
- Dishwasher
- Disposal
Flooring
- Carpet
- Vinyl Plank
- Vinyl
Bedrooms and Bathrooms
- 3 Bedrooms
- 2 Full Bathrooms
- Double Vanity
- Bathtub with Shower
Schools
- Stehlik Elementary School
- Plummer Middle School
- Davis High School
Utilities
- Central Heating and Cooling System
- Heating System Uses Gas
Listing and Financial Details
- Property Available on 12/23/25
- Long Term Lease
Community Details
Overview
- Texasrenters, Llc Association
- Fallbrook Sec 03 Subdivision
Pet Policy
- Pets Allowed
- Pet Deposit Required
Map
Source: Houston Association of REALTORS®
MLS Number: 18441847
APN: 1091150001141
Nearby Homes
- 00 Fallbrook Dr
- 1327 Fallbrook Dr
- 0 W Mt Houston Rd Unit 90464120
- 2203 Chalet Rd
- 2115 Havencrest Dr
- 10519 Pleasanton Dr
- 1219 Pilot Point Dr
- 10558 Pleasanton Dr
- 1138 Cherry Spring Dr
- 1019 Castolan Dr
- 1506 Wilshire Park Dr
- 2614 Lemonwood Ln
- 1022 Progreso Dr
- 12718 Sai Baba Dr
- 939 Point Blank Dr
- 2530 Woodtown Dr
- 13406 Dahlia Green Way
- 1010 Francitas Dr
- 2719 Magnolia Hill Trail
- 1006 Fruitvale Dr
- 2202 Cherryville Dr
- 2403 Chalet Rd
- 1126 Progreso Dr
- 1506 Wilshire Park Dr
- 1107 Progreso Dr
- 2606 Lemonwood Ln
- 12844 Edgewood Park Dr
- 12730 Sai Baba Dr
- 1018 Forestburg Dr
- 919 Progreso Dr
- 12618 Mountain Daisy Rd
- 2658 Needles Throw Ln
- 12526 Mountain Daisy Rd
- 12410 Mountain Daisy Rd
- 12418 Mountain Daisy Rd
- 2678 Needles Throw Ln
- 2851 Magnolia Hill Trail
- 12518 Pelican Bay Dr
- 13202 Sundale Rd
- 10032 Ridgecoral Dr
