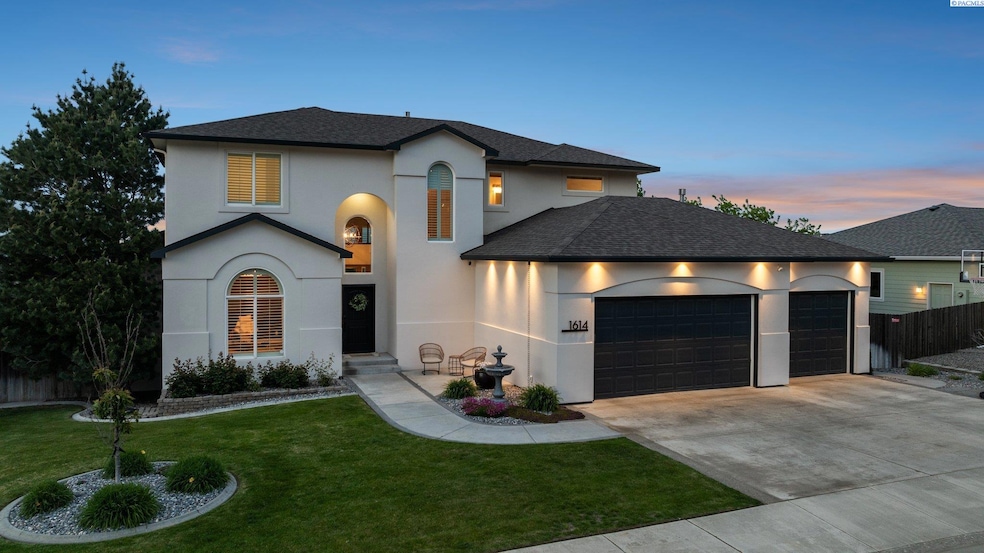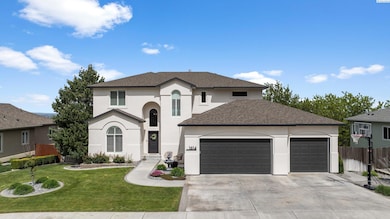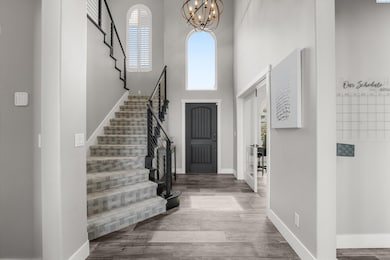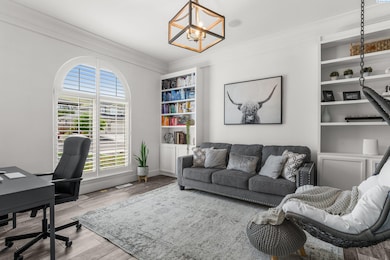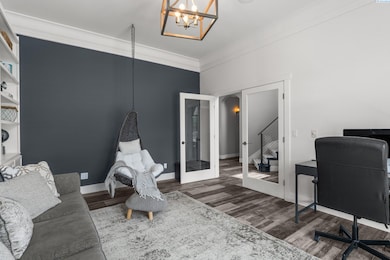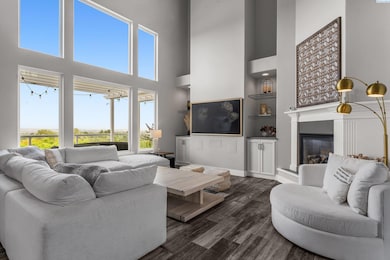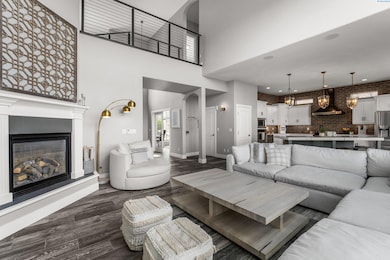1614 W 51st Ave Kennewick, WA 99337
Estimated payment $6,100/month
Highlights
- Spa
- Landscaped Professionally
- Family Room with Fireplace
- Primary Bedroom Suite
- Deck
- Vaulted Ceiling
About This Home
MLS# 287750 Welcome to your dream home in the highly sought-after inspiration Estates, offering over 5,000 sq ft of luxurious living space on a beautifully landscaped 1/3-acre lot. This stunning property boasts panoramic views and breathtaking sunsets you can enjoy from multiple vantage points, including the expansive upper deck and walk-out basement patio. Step inside to soaring ceilings and an inviting entryway that opens to a spacious home office featuring custom built-in shelving. The main level's open-concept design seamlessly connects the expansive family room and updates kitchen and dining area. The kitchen features modern finishes, ample storage, and easy access to the deck for outdoor dining and relaxation. Retreat to the luxurious main-level primary suite, complete with spa-like bathroom, soaking tub, dual vanities, and a large walk-in closet. Upstairs, you'll find a junior suite with private bath, two additional generously sized bedrooms, a full bath and a large bonus room- Ideal as a media room, playroom, or even a fifth bedroom. Downstairs is an entertainer's paradise. The spacious rec room is perfect for pool, cards, and casual gatherings. Wine enthusiasts will love the custom climate-controlled wine cellar-Ideal for storing and showcasing a prized collection. A large storage area offers extra storage and a convenient place for that home gym. Step outside to your backyard oasis featuring a covered patio, hot tub, outdoor kitchen, fire pit area, and a personal putting green. This home offers luxury comfort, and room to live, work, and play-all in one of the area's most desirable neighborhoods.
Listing Agent
Windermere Group One/Tri-Cities License #21034327 Listed on: 09/25/2025

Home Details
Home Type
- Single Family
Est. Annual Taxes
- $6,778
Year Built
- Built in 2006
Lot Details
- 0.32 Acre Lot
- Landscaped Professionally
- Terraced Lot
Home Design
- Concrete Foundation
- Composition Shingle Roof
- Stucco
Interior Spaces
- 4,581 Sq Ft Home
- 2-Story Property
- Wet Bar
- Central Vacuum
- Vaulted Ceiling
- Ceiling Fan
- Gas Fireplace
- Double Pane Windows
- Vinyl Clad Windows
- Drapes & Rods
- Entrance Foyer
- Family Room with Fireplace
- Combination Kitchen and Dining Room
- Den
- Bonus Room
- Storage
- Laundry Room
- Home Security System
- Property Views
Kitchen
- Oven
- Cooktop
- Microwave
- Dishwasher
- Wine Cooler
- Kitchen Island
- Granite Countertops
- Tile Countertops
- Disposal
Flooring
- Wood
- Carpet
- Tile
Bedrooms and Bathrooms
- 4 Bedrooms
- Primary Bedroom on Main
- Primary Bedroom Suite
- Walk-In Closet
- Soaking Tub
- Garden Bath
Finished Basement
- Basement Fills Entire Space Under The House
- Interior Basement Entry
- Natural lighting in basement
Parking
- 3 Car Attached Garage
- Garage Door Opener
Outdoor Features
- Spa
- Deck
- Open Patio
- Outdoor Grill
Utilities
- Forced Air Zoned Heating and Cooling System
- Heating System Uses Gas
- Gas Available
- Water Filtration System
- Water Heater
- Water Softener is Owned
- Cable TV Available
Map
Home Values in the Area
Average Home Value in this Area
Tax History
| Year | Tax Paid | Tax Assessment Tax Assessment Total Assessment is a certain percentage of the fair market value that is determined by local assessors to be the total taxable value of land and additions on the property. | Land | Improvement |
|---|---|---|---|---|
| 2024 | $6,260 | $850,400 | $140,000 | $710,400 |
| 2023 | $6,260 | $788,630 | $140,000 | $648,630 |
| 2022 | $6,316 | $714,500 | $75,000 | $639,500 |
| 2021 | $6,089 | $650,550 | $75,000 | $575,550 |
| 2020 | $5,321 | $607,910 | $75,000 | $532,910 |
| 2019 | $4,673 | $507,590 | $75,000 | $432,590 |
| 2018 | $5,464 | $455,680 | $75,000 | $380,680 |
| 2017 | $5,000 | $436,070 | $90,000 | $346,070 |
| 2016 | $5,084 | $433,170 | $52,800 | $380,370 |
| 2015 | $5,122 | $433,170 | $52,800 | $380,370 |
| 2014 | -- | $433,170 | $52,800 | $380,370 |
| 2013 | -- | $433,170 | $52,800 | $380,370 |
Property History
| Date | Event | Price | List to Sale | Price per Sq Ft | Prior Sale |
|---|---|---|---|---|---|
| 10/09/2025 10/09/25 | Price Changed | $1,050,000 | 0.0% | $229 / Sq Ft | |
| 10/09/2025 10/09/25 | Price Changed | $1,050,000 | -3.7% | $229 / Sq Ft | |
| 09/29/2025 09/29/25 | Price Changed | $1,090,000 | 0.0% | $238 / Sq Ft | |
| 09/29/2025 09/29/25 | For Sale | $1,090,000 | 0.0% | $238 / Sq Ft | |
| 09/25/2025 09/25/25 | For Sale | $1,090,000 | -0.9% | $238 / Sq Ft | |
| 09/22/2025 09/22/25 | Off Market | $1,100,000 | -- | -- | |
| 05/03/2025 05/03/25 | For Sale | $1,100,000 | +74.6% | $240 / Sq Ft | |
| 06/04/2018 06/04/18 | Sold | $629,900 | -3.1% | $138 / Sq Ft | View Prior Sale |
| 04/24/2018 04/24/18 | Pending | -- | -- | -- | |
| 10/10/2017 10/10/17 | For Sale | $649,900 | -- | $142 / Sq Ft |
Purchase History
| Date | Type | Sale Price | Title Company |
|---|---|---|---|
| Quit Claim Deed | -- | None Listed On Document | |
| Warranty Deed | $732,825 | Columbia Title Co | |
| Warranty Deed | $55,000 | Benton Franklin Titl |
Mortgage History
| Date | Status | Loan Amount | Loan Type |
|---|---|---|---|
| Previous Owner | $453,100 | New Conventional | |
| Previous Owner | $359,650 | Construction |
Source: Pacific Regional MLS
MLS Number: 287750
APN: 123891040000065
- 1591 W 52nd Ave
- 5211 S Palouse Ct -Lot 225
- 5214 S Palouse Ct- Lot 224
- 1503 W 46th Ave
- 5265 S Quincy Place
- 5289 S Quincy Place
- TBD S Sharron Ct
- 1724 W 45th Ave Unit A60
- 1724 W 1724 W 45th Ave Unit A60
- 1163 S Underwood Place
- 1118 S Underwood Place
- 1052 S Underwood Place
- 1009 S Underwood Place
- 1075 S Underwood Place
- 1162 S Underwood Place
- 1008 S Underwood Place
- 1030 S Underwood Place
- 1141 S Underwood Place
- 1074 S Underwood Place
- 1096 S Underwood Place
- 3214 S Quincy Place
- 3509 S Johnson St
- 4112 W 24th Ave
- 1114 W 10th Ave
- 803 S Olympia St
- 5207 W Hildebrand Blvd
- 1041 S Cedar Place
- 803 S Washington St
- 3001 S Dawes St
- 5501 W Hildebrand Blvd
- 5651 W 36th Place
- 316 E 5th Ave
- 3030 W 4th Ave
- 589 S Quillan Place
- 9 N Waverly Place
- 911 W Entiat Ave
- 30 N Sheppard Place
- 212 N Elm St
- 3131 W Hood Ave
- 7175 W 35th Ave
