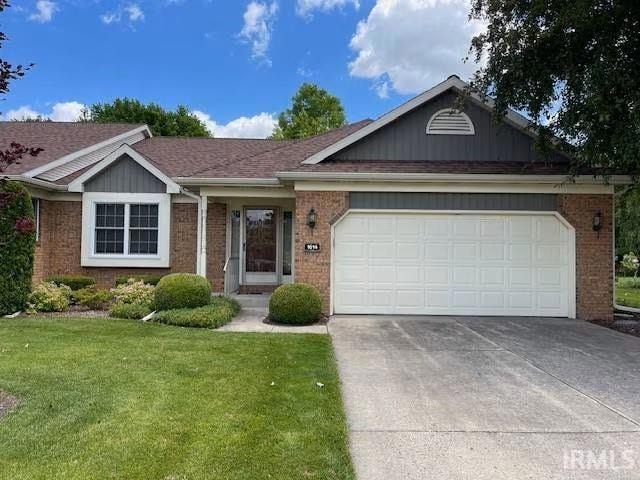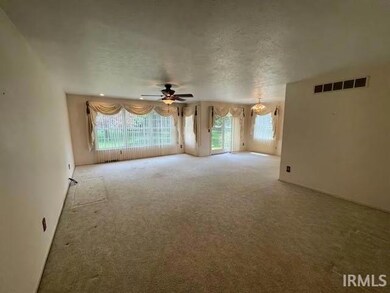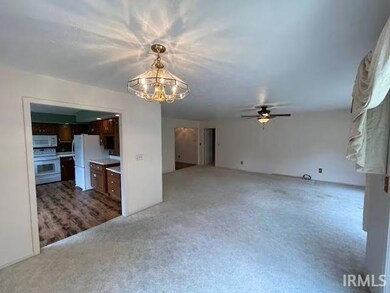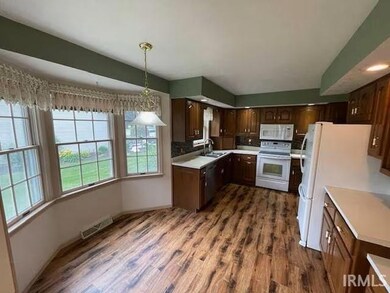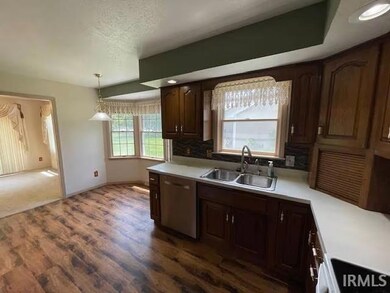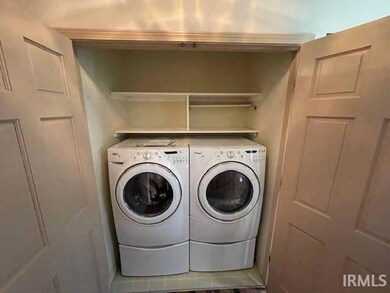
1614 Winsted Dr Goshen, IN 46526
College Green NeighborhoodHighlights
- 2 Car Attached Garage
- Forced Air Heating and Cooling System
- Level Lot
- 1-Story Property
About This Home
As of October 2024This home is located at 1614 Winsted Dr, Goshen, IN 46526 and is currently priced at $225,000, approximately $91 per square foot. This property was built in 1992. 1614 Winsted Dr is a home located in Elkhart County with nearby schools including Parkside Elementary School, Goshen Jr. High School, and Goshen High School.
Last Agent to Sell the Property
ECBOR NonMember
NonMember ELK Listed on: 06/10/2024
Property Details
Home Type
- Condominium
Est. Annual Taxes
- $2,891
Year Built
- Built in 1992
Parking
- 2 Car Attached Garage
Home Design
- Brick Exterior Construction
- Vinyl Construction Material
Interior Spaces
- 1-Story Property
Bedrooms and Bathrooms
- 3 Bedrooms
Partially Finished Basement
- Basement Fills Entire Space Under The House
- 1 Bathroom in Basement
Schools
- Parkside Elementary School
- Goshen Middle School
- Goshen High School
Utilities
- Forced Air Heating and Cooling System
- Heating System Uses Gas
Community Details
- College Green Subdivision
Listing and Financial Details
- Assessor Parcel Number 20-11-15-479-045.000-015
Ownership History
Purchase Details
Home Financials for this Owner
Home Financials are based on the most recent Mortgage that was taken out on this home.Purchase Details
Purchase Details
Home Financials for this Owner
Home Financials are based on the most recent Mortgage that was taken out on this home.Similar Homes in Goshen, IN
Home Values in the Area
Average Home Value in this Area
Purchase History
| Date | Type | Sale Price | Title Company |
|---|---|---|---|
| Warranty Deed | -- | Near North Title Group | |
| Warranty Deed | $225,000 | Near North Title Group | |
| Deed | -- | None Listed On Document | |
| Warranty Deed | -- | Stewart Title |
Mortgage History
| Date | Status | Loan Amount | Loan Type |
|---|---|---|---|
| Open | $157,500 | New Conventional | |
| Closed | $157,500 | New Conventional | |
| Previous Owner | $15,000 | Credit Line Revolving |
Property History
| Date | Event | Price | Change | Sq Ft Price |
|---|---|---|---|---|
| 10/31/2024 10/31/24 | Sold | $225,000 | -5.3% | $92 / Sq Ft |
| 10/11/2024 10/11/24 | Pending | -- | -- | -- |
| 06/10/2024 06/10/24 | For Sale | $237,500 | -- | $97 / Sq Ft |
Tax History Compared to Growth
Tax History
| Year | Tax Paid | Tax Assessment Tax Assessment Total Assessment is a certain percentage of the fair market value that is determined by local assessors to be the total taxable value of land and additions on the property. | Land | Improvement |
|---|---|---|---|---|
| 2024 | $2,891 | $261,700 | $9,300 | $252,400 |
| 2022 | $2,891 | $210,500 | $9,300 | $201,200 |
| 2021 | $2,271 | $190,400 | $9,300 | $181,100 |
| 2020 | $2,545 | $190,400 | $9,300 | $181,100 |
| 2019 | $2,212 | $180,000 | $9,300 | $170,700 |
| 2018 | $1,830 | $157,700 | $9,300 | $148,400 |
| 2017 | $1,587 | $154,800 | $9,300 | $145,500 |
| 2016 | $1,679 | $159,400 | $9,400 | $150,000 |
| 2014 | $1,523 | $148,300 | $9,400 | $138,900 |
| 2013 | $1,485 | $148,300 | $9,400 | $138,900 |
Agents Affiliated with this Home
-
E
Seller's Agent in 2024
ECBOR NonMember
NonMember ELK
-

Buyer's Agent in 2024
Carlos Avelar
Fenix Realty, LLC
(574) 849-9022
2 in this area
253 Total Sales
Map
Source: Indiana Regional MLS
MLS Number: 202443270
APN: 20-11-15-479-045.000-015
- 1722 Coventry Dr
- 1601 S 16th #10 St
- 1419 Hampton Cir
- 1728 S 13th St
- 1102 Spring Brooke Dr
- 702 Lincolnway E
- 1327 E Reynolds St
- 817 S 12th St
- 1323 S 8th St
- 1415 S Main St
- 1110 Egbert Ave
- 1564 Kingston Ct
- 714 S 12th St
- 1207 S Main St
- 915 S 8th St Unit 2
- 1303 Wilson Ave
- 1012 S Main St
- 904 S 7th St
- 805 S 8th St
- 628 S 6th St
