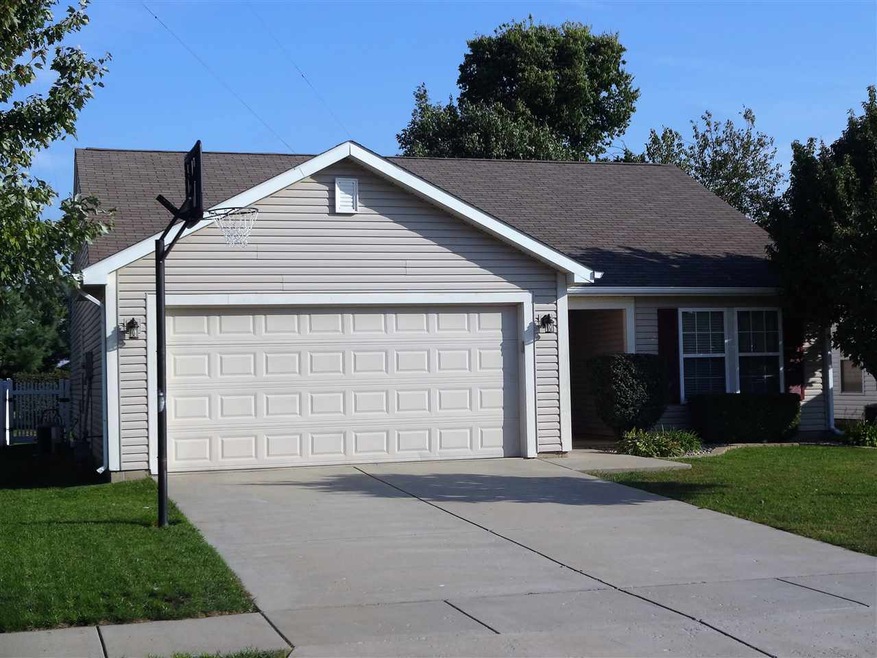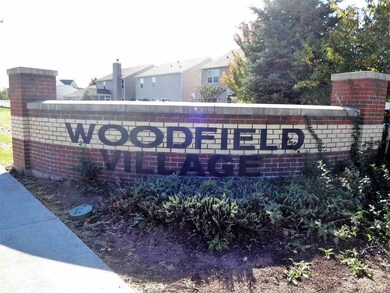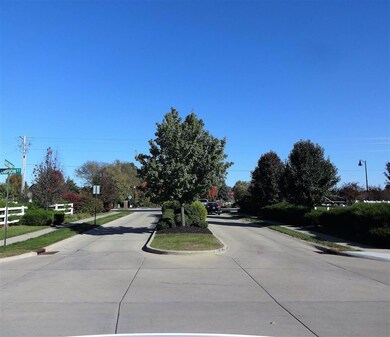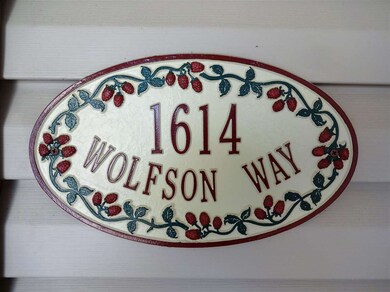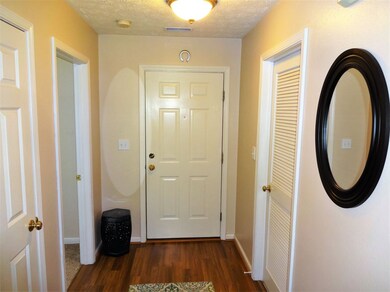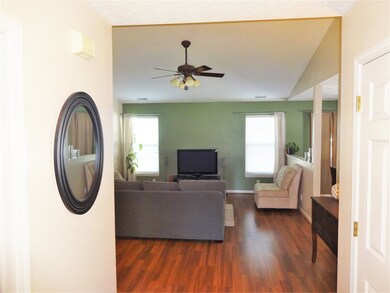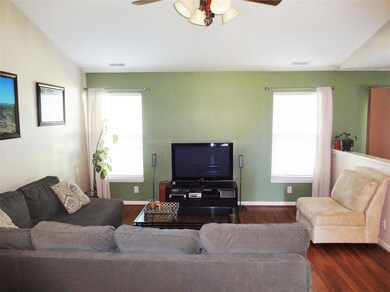
1614 Wolfson Way Lafayette, IN 47909
Highlights
- Open Floorplan
- Backs to Open Ground
- 2 Car Attached Garage
- McCutcheon High School Rated 9+
- Cathedral Ceiling
- Eat-In Kitchen
About This Home
As of July 2021(LOCATION) x 3!! Minutes...from schools--Wea school is within walking distance, from industry or Purdue, not to mention shopping and restaurants. Beautifully completed 18th Street has great biking/walking path. Two playgrounds in a common grassy area with a walking path in Woodfield Village subdivision with one right across the street! Totally ready to move into! Split floor plan, Eat-in kitchen, New carpet in bedrooms, Garbage disposal, New outdoor lighting, hardware, and screen door, Landscaping (2016), New laminate floors (2014), New water softener (2011), 12x12 deck (2010), Master bedroom with large walk-in closet. Basketball hoop stays and has new backboard, Pull-down in garage has plywood for storing and is lighted. Backyard is fully fenced with vinyl fencing. An added PLUS: you will never have neighbors in the back!
Last Agent to Sell the Property
Kathryn Oreovicz
F.C. Tucker/Shook Listed on: 11/03/2016

Home Details
Home Type
- Single Family
Est. Annual Taxes
- $749
Year Built
- Built in 2003
Lot Details
- 5,227 Sq Ft Lot
- Lot Dimensions are 50x112
- Backs to Open Ground
- Property is Fully Fenced
- Vinyl Fence
- Landscaped
- Level Lot
Parking
- 2 Car Attached Garage
- Garage Door Opener
Home Design
- Slab Foundation
- Asphalt Roof
- Vinyl Construction Material
Interior Spaces
- 1,240 Sq Ft Home
- 1-Story Property
- Open Floorplan
- Cathedral Ceiling
- Ceiling Fan
- Entrance Foyer
- Fire and Smoke Detector
Kitchen
- Eat-In Kitchen
- Laminate Countertops
- Disposal
Flooring
- Carpet
- Laminate
Bedrooms and Bathrooms
- 3 Bedrooms
- Split Bedroom Floorplan
- En-Suite Primary Bedroom
- Walk-In Closet
- 2 Full Bathrooms
- Bathtub with Shower
Laundry
- Laundry on main level
- Electric Dryer Hookup
Location
- Suburban Location
Utilities
- Forced Air Heating and Cooling System
- Heating System Uses Gas
- Cable TV Available
Community Details
- Community Playground
Listing and Financial Details
- Assessor Parcel Number 79-11-09-377-020.000-033
Ownership History
Purchase Details
Home Financials for this Owner
Home Financials are based on the most recent Mortgage that was taken out on this home.Purchase Details
Home Financials for this Owner
Home Financials are based on the most recent Mortgage that was taken out on this home.Purchase Details
Home Financials for this Owner
Home Financials are based on the most recent Mortgage that was taken out on this home.Purchase Details
Home Financials for this Owner
Home Financials are based on the most recent Mortgage that was taken out on this home.Similar Homes in Lafayette, IN
Home Values in the Area
Average Home Value in this Area
Purchase History
| Date | Type | Sale Price | Title Company |
|---|---|---|---|
| Warranty Deed | $195,000 | Metropolitan Title | |
| Warranty Deed | -- | Columbia Title Inc | |
| Warranty Deed | -- | None Available | |
| Warranty Deed | -- | -- |
Mortgage History
| Date | Status | Loan Amount | Loan Type |
|---|---|---|---|
| Open | $146,250 | New Conventional | |
| Closed | $42,000 | New Conventional | |
| Previous Owner | $118,600 | New Conventional | |
| Previous Owner | $107,025 | FHA | |
| Previous Owner | $10,199 | Future Advance Clause Open End Mortgage | |
| Previous Owner | $109,062 | FHA |
Property History
| Date | Event | Price | Change | Sq Ft Price |
|---|---|---|---|---|
| 07/15/2021 07/15/21 | Sold | $195,000 | +8.3% | $157 / Sq Ft |
| 06/06/2021 06/06/21 | Pending | -- | -- | -- |
| 06/03/2021 06/03/21 | For Sale | $180,000 | +44.1% | $145 / Sq Ft |
| 01/06/2017 01/06/17 | Sold | $124,900 | 0.0% | $101 / Sq Ft |
| 11/04/2016 11/04/16 | Pending | -- | -- | -- |
| 11/03/2016 11/03/16 | For Sale | $124,900 | -- | $101 / Sq Ft |
Tax History Compared to Growth
Tax History
| Year | Tax Paid | Tax Assessment Tax Assessment Total Assessment is a certain percentage of the fair market value that is determined by local assessors to be the total taxable value of land and additions on the property. | Land | Improvement |
|---|---|---|---|---|
| 2024 | $3,938 | $196,600 | $25,000 | $171,600 |
| 2023 | $3,336 | $166,800 | $25,000 | $141,800 |
| 2022 | $2,906 | $145,300 | $25,000 | $120,300 |
| 2021 | $1,247 | $130,900 | $25,000 | $105,900 |
| 2020 | $1,055 | $120,500 | $25,000 | $95,500 |
| 2019 | $943 | $113,500 | $25,000 | $88,500 |
| 2018 | $853 | $108,800 | $25,000 | $83,800 |
| 2017 | $840 | $107,000 | $25,000 | $82,000 |
| 2016 | $805 | $106,300 | $25,000 | $81,300 |
| 2014 | $706 | $101,300 | $25,000 | $76,300 |
| 2013 | $720 | $101,300 | $25,000 | $76,300 |
Agents Affiliated with this Home
-
Scott Fultz

Seller's Agent in 2021
Scott Fultz
Real Broker, LLC
(317) 794-2827
139 Total Sales
-
J
Buyer's Agent in 2021
Judy Roark
BerkshireHathaway HS IN Realty
-
K
Seller's Agent in 2017
Kathryn Oreovicz
F.C. Tucker/Shook
-
Peggy Skinner
P
Buyer's Agent in 2017
Peggy Skinner
F.C. Tucker/Shook
(765) 426-4969
29 Total Sales
Map
Source: Indiana Regional MLS
MLS Number: 201650348
APN: 79-11-09-377-020.000-033
- 4027 Homerton St
- 4107 Homerton St
- 22 Kingfisher Cir
- 4113 Ivanhoe St
- 1823 Kyverdale Dr
- 1821 Whisper Valley Dr
- 1905 Kyverdale Dr
- 1717 Stonegate Cir
- TBD John Adams Rd
- 8165 John Adams Rd
- 8171 John Adams Rd
- 8151 John Adams Rd
- 8157 John Adams Rd
- 1501 Stoneripple Cir
- 2010 Whisper Valley Dr
- 1103 Stoneripple Cir
- 2007 Kingfisher Dr
- 1007 Waterstone Dr
- 3902 Rushgrove Dr
- 3504 Waverly Dr
