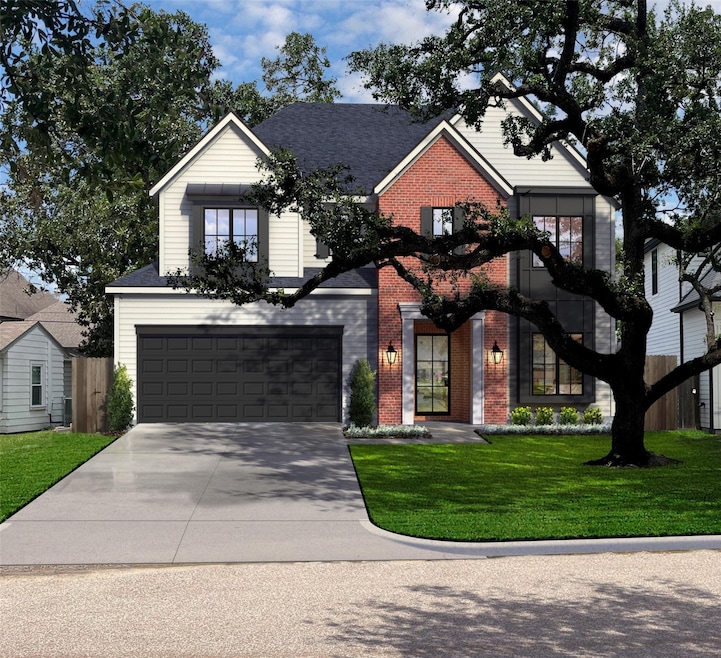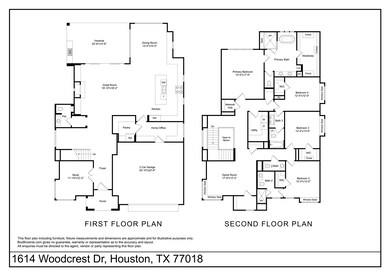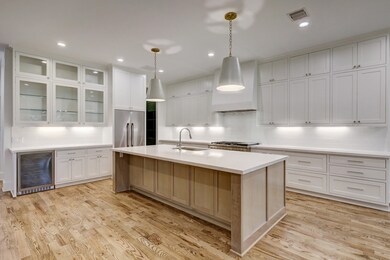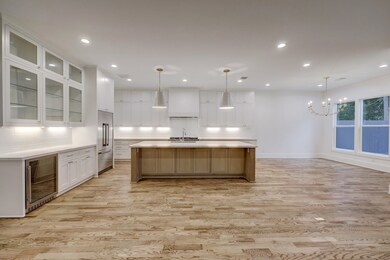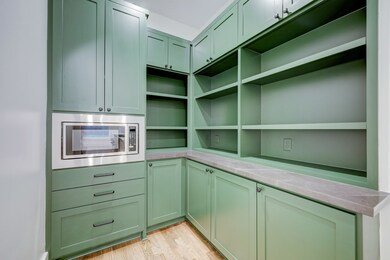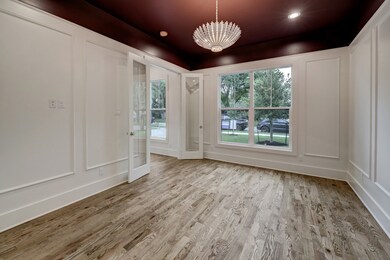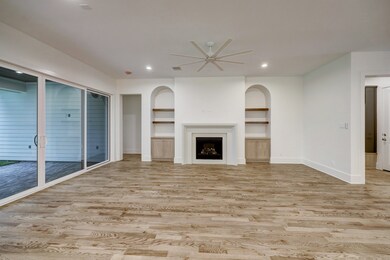
1614 Woodcrest Dr Houston, TX 77018
Oak Forest-Garden Oaks NeighborhoodEstimated payment $9,782/month
Highlights
- Under Construction
- Adjacent to Greenbelt
- Wood Flooring
- Deck
- Traditional Architecture
- Marble Countertops
About This Home
VISIT THE MODEL HOME AT 2006 CHANTILLY FOR THE OPEN HOUSE ON JULY 20TH FROM 2-4PM.Harvard Homes’ latest new construction offers expansive front and back porches, an open concept interior that will be dressed with classic finishes. Carefully-curated interior is awash with custom elements, featuring sand & stain hardwoods, vaulted and coffered ceilings, designer wallpapers, & light fixtures from brands like Visual Comfort, Rejuvination & McGee & Co. Well-executed floor plan melds open concept w/organically designated spaces, lending to both entertaining and everyday living. A private office work station with an additional study, and an oversized 1st-floor living room complete the downstairs, while 4 bedrooms and a game room round out the 2nd level. Outdoors, the covered porch with summer kitchen transitions you to your ideal backdrop for outdoor enjoyment w/ample green space for pets, play, or a pool.
Home Details
Home Type
- Single Family
Est. Annual Taxes
- $8,717
Year Built
- Built in 2025 | Under Construction
Lot Details
- 7,000 Sq Ft Lot
- Adjacent to Greenbelt
- South Facing Home
- Back Yard Fenced
- Sprinkler System
Parking
- 2 Car Attached Garage
Home Design
- Traditional Architecture
- Slab Foundation
- Composition Roof
- Cement Siding
- Radiant Barrier
Interior Spaces
- 4,032 Sq Ft Home
- 2-Story Property
- Wired For Sound
- Dry Bar
- Crown Molding
- High Ceiling
- Gas Fireplace
- Insulated Doors
- Formal Entry
- Family Room Off Kitchen
- Living Room
- Dining Room
- Home Office
- Game Room
- Utility Room
- Washer and Gas Dryer Hookup
Kitchen
- Breakfast Bar
- Walk-In Pantry
- Double Oven
- Gas Range
- Microwave
- Dishwasher
- Kitchen Island
- Marble Countertops
- Quartz Countertops
- Pots and Pans Drawers
- Self-Closing Drawers and Cabinet Doors
- Disposal
Flooring
- Wood
- Carpet
- Tile
Bedrooms and Bathrooms
- 4 Bedrooms
- En-Suite Primary Bedroom
- Double Vanity
- Soaking Tub
- Bathtub with Shower
- Hollywood Bathroom
- Separate Shower
Home Security
- Prewired Security
- Fire and Smoke Detector
Eco-Friendly Details
- Energy-Efficient Windows with Low Emissivity
- Energy-Efficient Exposure or Shade
- Energy-Efficient HVAC
- Energy-Efficient Insulation
- Energy-Efficient Doors
- Energy-Efficient Thermostat
Outdoor Features
- Deck
- Covered Patio or Porch
Schools
- Stevens Elementary School
- Black Middle School
- Waltrip High School
Utilities
- Central Heating and Cooling System
- Heating System Uses Gas
Community Details
Overview
- Built by Harvard Homes
- Oak Forest Subdivision
Recreation
- Community Pool
Map
Home Values in the Area
Average Home Value in this Area
Tax History
| Year | Tax Paid | Tax Assessment Tax Assessment Total Assessment is a certain percentage of the fair market value that is determined by local assessors to be the total taxable value of land and additions on the property. | Land | Improvement |
|---|---|---|---|---|
| 2024 | $9,748 | $465,885 | $349,860 | $116,025 |
| 2023 | $9,748 | $432,664 | $349,860 | $82,804 |
| 2022 | $8,918 | $421,000 | $307,020 | $113,980 |
| 2021 | $8,581 | $368,191 | $285,600 | $82,591 |
| 2020 | $9,324 | $385,021 | $285,600 | $99,421 |
| 2019 | $10,184 | $402,463 | $285,600 | $116,863 |
| 2018 | $2,770 | $404,881 | $285,600 | $119,281 |
| 2017 | $9,568 | $404,881 | $285,600 | $119,281 |
| 2016 | $8,699 | $404,881 | $285,600 | $119,281 |
| 2015 | $2,176 | $401,638 | $285,600 | $116,038 |
| 2014 | $2,176 | $332,864 | $228,480 | $104,384 |
Property History
| Date | Event | Price | Change | Sq Ft Price |
|---|---|---|---|---|
| 07/17/2025 07/17/25 | For Sale | $1,675,000 | 0.0% | $415 / Sq Ft |
| 08/28/2023 08/28/23 | Rented | $2,800 | 0.0% | -- |
| 07/15/2023 07/15/23 | Under Contract | -- | -- | -- |
| 07/05/2023 07/05/23 | For Rent | $2,800 | -- | -- |
Purchase History
| Date | Type | Sale Price | Title Company |
|---|---|---|---|
| Warranty Deed | -- | Charter Title Company | |
| Vendors Lien | -- | Texas American Title Company | |
| Warranty Deed | -- | -- |
Mortgage History
| Date | Status | Loan Amount | Loan Type |
|---|---|---|---|
| Open | $660,000 | New Conventional | |
| Previous Owner | $369,550 | New Conventional |
Similar Homes in Houston, TX
Source: Houston Association of REALTORS®
MLS Number: 83179088
APN: 0731000310022
- 1526 Du Barry Ln
- 1526 Wakefield Dr
- 1710 Ebony Ln
- 1606 Althea Dr
- 1418 Du Barry Ln
- 1718 Wakefield Dr
- 1718 Du Barry Ln
- 1411 Ebony Ln
- 1438 Wakefield Dr
- 1725 Ebony Ln
- 1729 Wakefield Dr
- 1550 Gardenia Dr
- 1733 Ebony Ln
- 1741 Chippendale Rd
- 1553 Lamonte Ln
- 1745 Chippendale Rd
- 1746 Du Barry Ln
- 1451 Gardenia Dr
- 1710 Gardenia Dr
- 1403 Wakefield Dr
- 1618 Chippendale Rd
- 1635 Chippendale Rd
- 1702 Ebony Ln
- 1726 Du Barry Ln
- 1438 Althea Dr
- 3610 Oak Forest Dr
- 1403 Wakefield Dr
- 2206 Lou Ellen Ln Unit B
- 2515 Judiway St
- 2611 Judiway St
- 3600 W T C Jester Blvd
- 1538 Thornton Rd
- 2106 Stonecrest Dr
- 1515 Thornton Rd
- 2031 Lamonte Ln
- 2003 Stonecrest Dr
- 3909 Ella Blvd
- 3042 Oak Forest Dr
- 2127 Lamonte Ln
- 2215 Gardenia Dr
