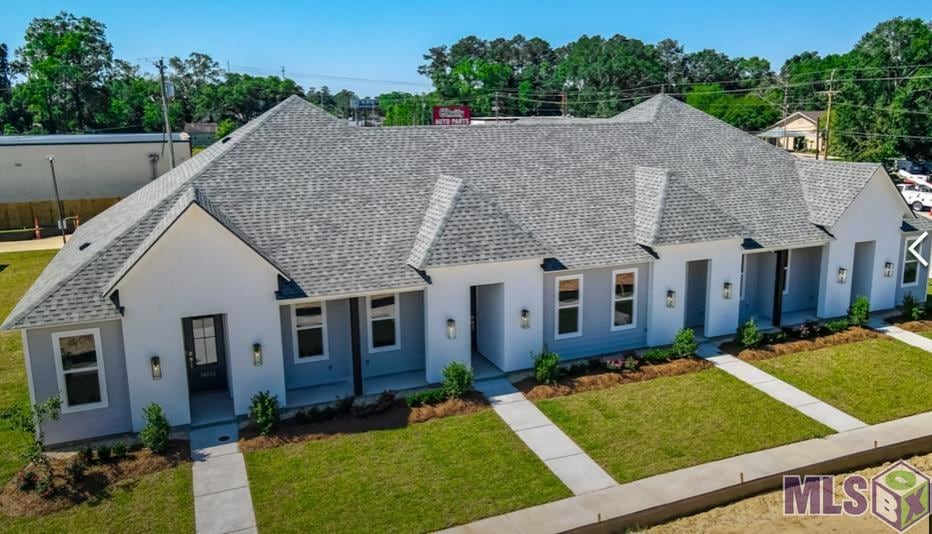16149 Chancel Ave Unit A2 Baton Rouge, LA 70816
Shenandoah NeighborhoodEstimated payment $1,586/month
Highlights
- Wood Flooring
- Solid Surface Countertops
- Crown Molding
- High Ceiling
- Soaking Tub
- Walk-In Closet
About This Home
Conveniently located off O'Neal Lane with quick access to I-12, and just minutes from Walmart and Ochsner Medical Center, this low-maintenance home offers both modern convenience and elevated finishes. The Baylor is a single-story townhome offering 3 bedrooms, 2 baths, and 1,433 sq ft of open-concept living. The kitchen features a large island and walk-in pantry and opens to the living and dining areas. The owner's suite includes double vanities, walk-in shower, garden tub, WC, and a spacious closet with utility room access. Two secondary bedrooms and a full bath are located at the front. SmartHome features included. Included upgrades: 3cm granite countertops throughout, vinyl flooring in all common areas, custom cabinetry throughout, tankless water heater, privacy fencing between units & courtyard gutters. Owner is Louisiana Licensed Real Estate Agent.
Open House Schedule
-
Tuesday, February 17, 202611:00 am to 5:00 pm2/17/2026 11:00:00 AM +00:002/17/2026 5:00:00 PM +00:00Add to Calendar
-
Wednesday, February 18, 202611:00 am to 5:00 pm2/18/2026 11:00:00 AM +00:002/18/2026 5:00:00 PM +00:00Add to Calendar
Home Details
Home Type
- Single Family
Year Built
- Built in 2025
Lot Details
- 3,485 Sq Ft Lot
- Lot Dimensions are 30 x 128
- Level Lot
HOA Fees
- $100 Monthly HOA Fees
Parking
- Garage
Home Design
- Frame Construction
- Stucco
Interior Spaces
- 1,433 Sq Ft Home
- 1-Story Property
- Crown Molding
- High Ceiling
- Living Room
- Dining Room
- Washer and Electric Dryer Hookup
Kitchen
- Gas Cooktop
- Stove
- Microwave
- Dishwasher
- Kitchen Island
- Solid Surface Countertops
- Disposal
Flooring
- Wood
- Carpet
- Laminate
- Tile
Bedrooms and Bathrooms
- 3 Bedrooms
- Walk-In Closet
- 2 Full Bathrooms
- Soaking Tub
- Separate Shower
Outdoor Features
- Exterior Lighting
Utilities
- Central Heating and Cooling System
- Heating System Uses Natural Gas
Community Details
- Association fees include ground maintenance, legal
- Built by Alvarez Construction Co., Inc.
Listing and Financial Details
- Tax Lot 40
Map
Home Values in the Area
Average Home Value in this Area
Property History
| Date | Event | Price | List to Sale | Price per Sq Ft |
|---|---|---|---|---|
| 02/12/2026 02/12/26 | Price Changed | $239,990 | -4.0% | $167 / Sq Ft |
| 12/08/2025 12/08/25 | Price Changed | $249,990 | -5.7% | $174 / Sq Ft |
| 04/16/2025 04/16/25 | Price Changed | $264,990 | +1.9% | $185 / Sq Ft |
| 01/06/2025 01/06/25 | Price Changed | $259,990 | -7.1% | $181 / Sq Ft |
| 10/01/2024 10/01/24 | For Sale | $279,990 | 0.0% | $195 / Sq Ft |
| 09/27/2024 09/27/24 | Off Market | -- | -- | -- |
| 09/27/2024 09/27/24 | For Sale | $279,990 | -- | $195 / Sq Ft |
Source: Greater Baton Rouge Association of REALTORS®
MLS Number: BR2024018100
- 16153 Chancel Ave Unit B2
- 12526 Beldart Ct
- 2732 Westerwood Dr
- 3635 Woodland Ridge Blvd
- 12536 Mallory Ave
- 3534 Harris Dr
- 12426 Lake Sherwood Ave N
- 12847 Oxley Dr
- 12206 Mallory Ave
- 12119 Mallory Ave
- 12563 Stutgart Ave
- 12829 Stutgart Ave
- 13624 Damon Dr
- 11788 Longridge Ave
- 3147 Lake Forest Park Ave
- 12111 Lake Sherwood Ave N
- 4220 Lake Sherwood Ave E
- 4352 Stumberg Ln
- 12156 Armstrong Dr
- 4410 Stumberg Ln
- 3915 Country View Dr
- 12074 Newcastle Ave
- 11888 Longridge Ave
- 11999 Longridge Ave
- 1919 Boulevard Deprovince Dr
- 4448 Stumberg Ln
- 4456 Stumberg Ln
- 12757 Coursey Blvd
- 14355 S Harrells Ferry Rd
- 14355 S Harrells Ferry Rd Unit 205
- 2834 S Sherwood Forest Blvd Unit B1011
- 1855 Boulevard de Province
- 1860 Boulevard de Province
- 1781 Boulevard de Province Unit D
- 2614 Citadel Dr
- 11550 Southfork Ave Unit 707
- 11550 Southfork Ave Unit 713
- 11555 Southfork Ave
- 2750 Millerville Rd
- 11585 N Harrells Ferry Rd






