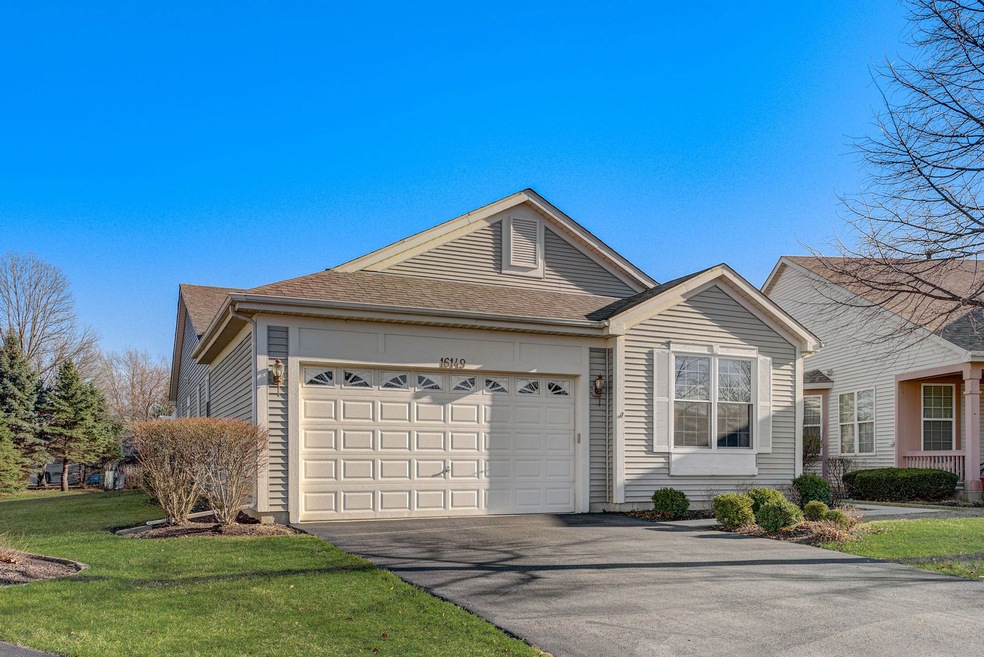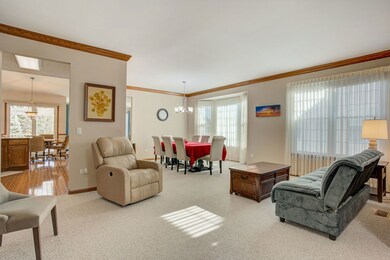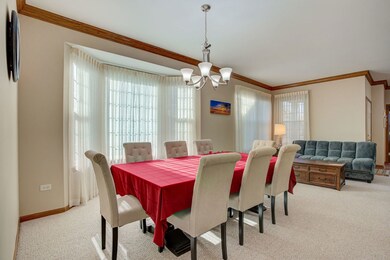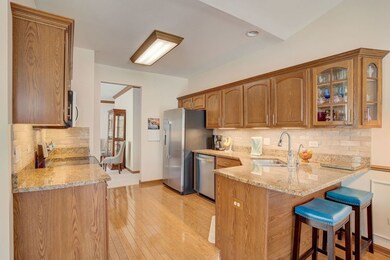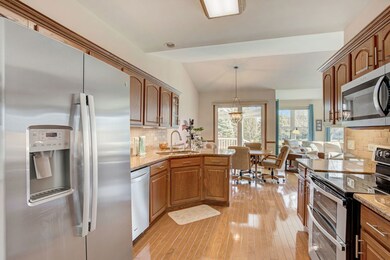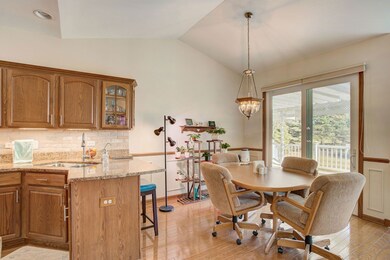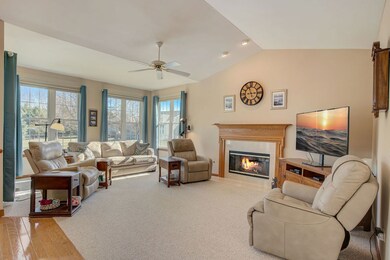
16149 Seneca Lake Cir Unit 1 Crest Hill, IL 60403
Highlights
- Gated Community
- Landscaped Professionally
- Community Lake
- Lockport Township High School East Rated A
- Mature Trees
- Clubhouse
About This Home
As of April 2024Discover easy, maintenance-free living in Carillon Lakes! Don't miss this move-in ready, ranch home nestled in a quiet yet convenient cul-de-sac. The well-appointed floor plan offers open concept formal living and dining rooms, adorned with elegant crown moldings and a large bay window. Delight in culinary creations in the spacious kitchen, featuring custom cabinetry, sleek granite countertops, tiled backsplash, stainless steel appliances, breakfast bar and sunny dinette area. The inviting family room with soaring cathedral ceilings is anchored by a cozy gas fireplace, making it the perfect place to unwind. Retreat to the luxurious primary suite featuring vaulted ceiling, dual closets and a renovated ensuite bath with a spa-inspired soaking tub and separate shower. Two generously sized bedrooms, another full bath, and convenient laundry room round out the interior of this charming home. Outside, entertain guests or enjoy the peaceful scenery from the maintenance-free deck overlooking the private yard with mature trees. This home also boasts new energy-efficient windows, patio door, roof, carpeting, updated bathroom vanities/faucets/exhausts, appliances, furnace, AC, sump pump, water heater, and light fixtures. Take advantage of all the great amenities that Carillon Lakes offers it's residents - clubhouse, golf course, 3 pools, fishing ponds, walking trails, sports courts, exercise room and more! Perfectly situated near shopping, dining, schools, and all the conveniences of Crest Hill. A preferred lender offers a reduced interest rate for this listing. Don't miss out on this exceptional opportunity-schedule your showing today!
Last Agent to Sell the Property
Melissa Kingsbury
Redfin Corporation License #475177202 Listed on: 03/08/2024

Home Details
Home Type
- Single Family
Est. Annual Taxes
- $8,064
Year Built
- Built in 2001
Lot Details
- Lot Dimensions are 32x168x57x120x135
- Landscaped Professionally
- Paved or Partially Paved Lot
- Mature Trees
HOA Fees
- $302 Monthly HOA Fees
Parking
- 2 Car Attached Garage
- Garage Door Opener
- Driveway
Home Design
- Ranch Style House
- Asphalt Roof
- Vinyl Siding
- Concrete Perimeter Foundation
Interior Spaces
- 1,972 Sq Ft Home
- Vaulted Ceiling
- Ceiling Fan
- Gas Log Fireplace
- Double Pane Windows
- ENERGY STAR Qualified Windows with Low Emissivity
- Insulated Windows
- Shades
- Drapes & Rods
- Blinds
- Window Screens
- Family Room with Fireplace
- Combination Dining and Living Room
- Wood Flooring
Kitchen
- Range
- Microwave
- Dishwasher
- Disposal
Bedrooms and Bathrooms
- 3 Bedrooms
- 3 Potential Bedrooms
- Walk-In Closet
- Bathroom on Main Level
- 2 Full Bathrooms
- Garden Bath
- Separate Shower
Laundry
- Laundry on main level
- Dryer
- Washer
- Sink Near Laundry
Basement
- Sump Pump
- Crawl Space
Home Security
- Storm Screens
- Carbon Monoxide Detectors
Schools
- Richland Elementary School
- Lockport Township High School
Utilities
- Forced Air Heating and Cooling System
- Heating System Uses Natural Gas
- 200+ Amp Service
- Water Softener is Owned
- Cable TV Available
Additional Features
- Deck
- Property is near a park
Listing and Financial Details
- Senior Tax Exemptions
- Homeowner Tax Exemptions
Community Details
Overview
- Association fees include security, clubhouse, exercise facilities, pool, lawn care, snow removal
- Manager Association, Phone Number (815) 577-6790
- Carillon Lakes Subdivision
- Property managed by Carillon Lakes HOA
- Community Lake
Recreation
- Tennis Courts
- Community Pool
Additional Features
- Clubhouse
- Gated Community
Ownership History
Purchase Details
Home Financials for this Owner
Home Financials are based on the most recent Mortgage that was taken out on this home.Purchase Details
Home Financials for this Owner
Home Financials are based on the most recent Mortgage that was taken out on this home.Purchase Details
Purchase Details
Home Financials for this Owner
Home Financials are based on the most recent Mortgage that was taken out on this home.Purchase Details
Home Financials for this Owner
Home Financials are based on the most recent Mortgage that was taken out on this home.Similar Homes in the area
Home Values in the Area
Average Home Value in this Area
Purchase History
| Date | Type | Sale Price | Title Company |
|---|---|---|---|
| Warranty Deed | $355,000 | None Listed On Document | |
| Warranty Deed | $305,000 | Midwest Ttl & Appraisal Svcs | |
| Quit Claim Deed | -- | Attorney | |
| Quit Claim Deed | -- | -- | |
| Corporate Deed | $240,000 | -- |
Mortgage History
| Date | Status | Loan Amount | Loan Type |
|---|---|---|---|
| Previous Owner | $240,000 | New Conventional | |
| Previous Owner | $50,000 | Credit Line Revolving | |
| Previous Owner | $50,000 | No Value Available |
Property History
| Date | Event | Price | Change | Sq Ft Price |
|---|---|---|---|---|
| 04/08/2024 04/08/24 | Sold | $355,000 | +1.5% | $180 / Sq Ft |
| 03/10/2024 03/10/24 | Pending | -- | -- | -- |
| 03/08/2024 03/08/24 | For Sale | $349,900 | +12.9% | $177 / Sq Ft |
| 06/29/2021 06/29/21 | Sold | $310,000 | +3.3% | $157 / Sq Ft |
| 04/30/2021 04/30/21 | Pending | -- | -- | -- |
| 04/26/2021 04/26/21 | For Sale | -- | -- | -- |
| 04/26/2021 04/26/21 | Pending | -- | -- | -- |
| 04/21/2021 04/21/21 | For Sale | $300,000 | -- | $152 / Sq Ft |
Tax History Compared to Growth
Tax History
| Year | Tax Paid | Tax Assessment Tax Assessment Total Assessment is a certain percentage of the fair market value that is determined by local assessors to be the total taxable value of land and additions on the property. | Land | Improvement |
|---|---|---|---|---|
| 2023 | $8,745 | $111,616 | $27,223 | $84,393 |
| 2022 | $8,064 | $105,147 | $25,645 | $79,502 |
| 2021 | $7,616 | $98,813 | $24,100 | $74,713 |
| 2020 | $7,398 | $95,564 | $23,308 | $72,256 |
| 2019 | $6,984 | $90,582 | $22,093 | $68,489 |
| 2018 | $6,872 | $87,098 | $21,243 | $65,855 |
| 2017 | $6,481 | $82,222 | $20,054 | $62,168 |
| 2016 | $6,188 | $77,059 | $18,795 | $58,264 |
| 2015 | $5,619 | $71,882 | $17,532 | $54,350 |
| 2014 | $5,619 | $69,788 | $17,021 | $52,767 |
| 2013 | $5,619 | $69,788 | $17,021 | $52,767 |
Agents Affiliated with this Home
-
Melissa Kingsbury
M
Seller's Agent in 2024
Melissa Kingsbury
Redfin Corporation
-
Carol Walsh Rosentreter

Buyer's Agent in 2024
Carol Walsh Rosentreter
RE/MAX Premier
(708) 692-0063
1 in this area
138 Total Sales
-
Jennifer Conte

Seller's Agent in 2021
Jennifer Conte
RE/MAX
(630) 408-6400
1 in this area
167 Total Sales
Map
Source: Midwest Real Estate Data (MRED)
MLS Number: 11995840
APN: 11-04-19-106-027
- 16163 Seneca Lake Cir
- 21240 Montclare Lake Dr
- 21208 Montclare Lake Dr
- 21025 Alicia Ct
- 21308 Brush Lake Dr
- 21316 Brush Lake Dr
- 16400 Grandwood Lake Dr
- 21319 Lily Lake Ln
- 781 Pentwater Ct
- 21201 Lily Lake Ln
- 21217 Lily Lake Ln
- 746 S Mecosta Ln
- 21016 Longmeadow Dr
- 21533 Cormorant St
- 16430 Crescent Lake Ct
- 15913 Rankin Dr
- 713 Bayles Dr Unit 7C
- 696 S Wellston Ln
- 21543 Eich Dr
- 1592 Cadillac Cir
