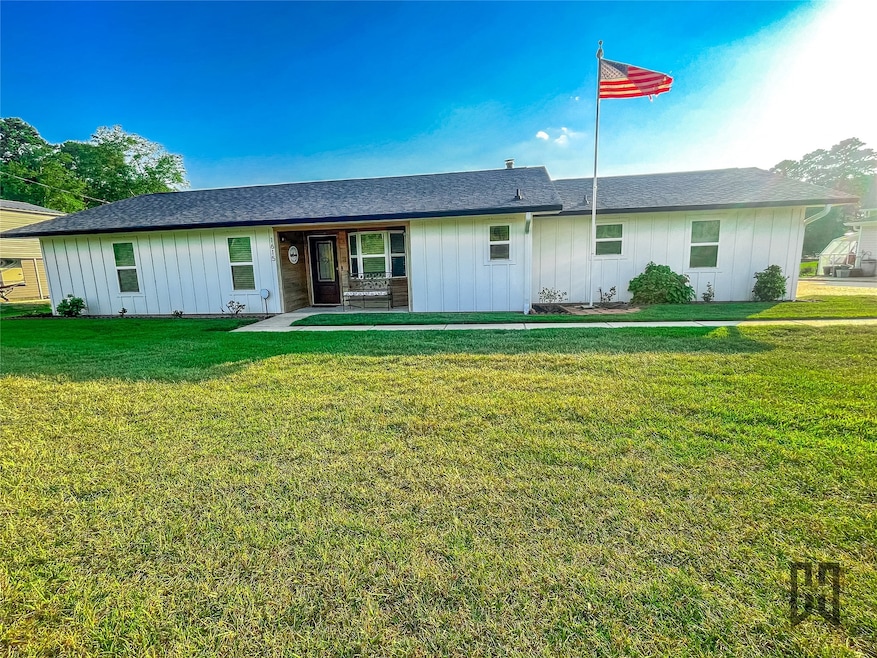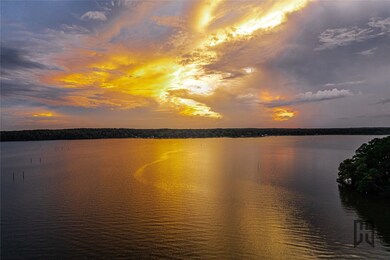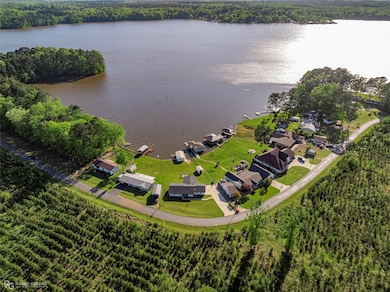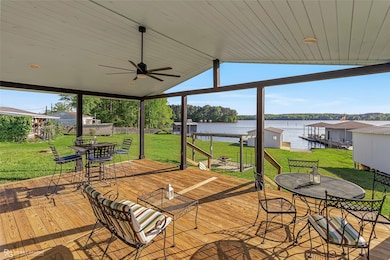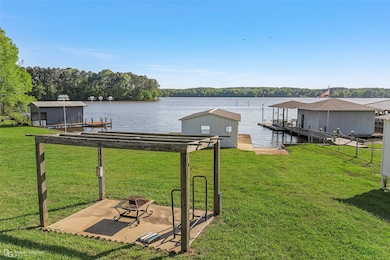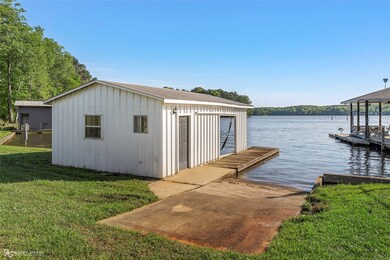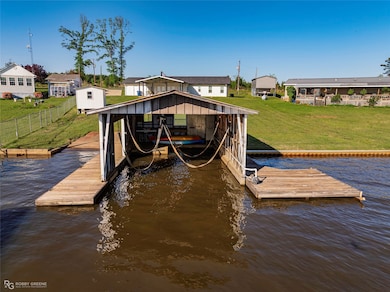Estimated payment $2,174/month
Highlights
- Lake Front
- Parking available for a boat
- Open Floorplan
- Docks
- Boat Slip
- Craftsman Architecture
About This Home
Lake Life truly is the Best Life! Experience breathtaking waterfront living on beautiful Lake Claiborne with this stunning 3-bedroom, 2-bath renovated home. Perfectly positioned on one of North Louisiana’s most desirable recreational lakes, this property offers an ideal blend of comfort, modern updates, and relaxed lakeside charm—perfect for year-round living, a weekend retreat, or a peaceful retirement escape.
Completely updated in 2019, this home features new siding, roof, energy-efficient double-pane windows, and durable waterproof vinyl plank flooring throughout. The HVAC system was replaced with a high-efficiency heat pump for year-round comfort. Both bathrooms have been tastefully renovated—highlighting a custom antique vanity and sink in the guest bath and a beautifully tiled walk-in shower in the primary suite.
The stylish kitchen offers functionality and flair, showcasing new appliances, ample cabinetry, a glass tile backsplash, and a dedicated coffee bar to start your mornings with a lake view. The open floor plan floods the home with natural light and seamlessly connects to a spacious covered back porch, where you can relax and take in the sunset after a fun-filled day on the water.
Outdoor features include a double car garage, separate storage building, private boat launch, and a boathouse with two lifts—a true dream setup for boaters and anglers alike. Whether fishing, kayaking, entertaining, or simply unwinding with family and friends, this property has it all. Furniture and all appliances included with acceptable offer.
Don’t miss your opportunity to own a piece of paradise on Lake Claiborne—schedule your private showing today!
Listing Agent
LA State Realty, LLC Brokerage Phone: 318-377-6062 License #0995694048 Listed on: 10/20/2025
Home Details
Home Type
- Single Family
Est. Annual Taxes
- $1,051
Year Built
- Built in 1996
Lot Details
- 0.52 Acre Lot
- Lake Front
- Stone Retaining Walls
- Landscaped
- Lawn
- Back Yard
Parking
- 2 Car Attached Garage
- Garage Door Opener
- Driveway
- Additional Parking
- Parking available for a boat
- RV Access or Parking
Home Design
- Craftsman Architecture
- Slab Foundation
- Shingle Roof
- Asphalt Roof
- Board and Batten Siding
Interior Spaces
- 1,635 Sq Ft Home
- 1-Story Property
- Open Floorplan
- Ceiling Fan
- Decorative Lighting
- Free Standing Fireplace
- Window Treatments
- Bay Window
- Luxury Vinyl Plank Tile Flooring
Kitchen
- Electric Oven
- Microwave
- Dishwasher
Bedrooms and Bathrooms
- 3 Bedrooms
- Walk-In Closet
- 2 Full Bathrooms
Laundry
- Dryer
- Washer
Outdoor Features
- Boat Slip
- Docks
- Covered Patio or Porch
- Outdoor Living Area
Schools
- Claiborne Psb Elementary School
- Claiborne Psb High School
Utilities
- Central Heating and Cooling System
- Vented Exhaust Fan
Community Details
- Darbonne Beaver #2 Subdivision
Listing and Financial Details
- Tax Lot 33
- Assessor Parcel Number 0700004870
Map
Home Values in the Area
Average Home Value in this Area
Tax History
| Year | Tax Paid | Tax Assessment Tax Assessment Total Assessment is a certain percentage of the fair market value that is determined by local assessors to be the total taxable value of land and additions on the property. | Land | Improvement |
|---|---|---|---|---|
| 2024 | $1,051 | $12,750 | $3,000 | $9,750 |
| 2023 | $887 | $12,000 | $3,000 | $9,000 |
| 2022 | $888 | $12,000 | $3,000 | $9,000 |
| 2021 | $888 | $12,000 | $3,000 | $9,000 |
| 2020 | $891 | $12,000 | $3,000 | $9,000 |
| 2019 | $878 | $12,000 | $3,000 | $9,000 |
| 2018 | $879 | $12,000 | $3,000 | $9,000 |
| 2017 | $573 | $0 | $0 | $0 |
| 2016 | $573 | $0 | $0 | $0 |
| 2015 | $563 | $0 | $0 | $0 |
| 2014 | $560 | $0 | $0 | $0 |
| 2013 | $553 | $0 | $0 | $0 |
Property History
| Date | Event | Price | List to Sale | Price per Sq Ft |
|---|---|---|---|---|
| 10/20/2025 10/20/25 | For Sale | $395,000 | -- | $242 / Sq Ft |
Purchase History
| Date | Type | Sale Price | Title Company |
|---|---|---|---|
| Special Warranty Deed | -- | None Available |
Source: North Texas Real Estate Information Systems (NTREIS)
MLS Number: 21092084
APN: 0700004870
- 1589 Airport Loop
- 857 Airport Loop
- 000 Airport Loop
- 703 Airport Loop
- 2153 Airport Loop
- 638 Featherston Rd
- 1072 Featherston Rd
- 696 Harmon Loop
- 2534 Highway 146
- 129 Dorrell Ln
- 0 Louisiana 146
- 105 James St
- 1225 Harmon Loop
- 311 Bridges St
- 223 Razorback Ln
- 201 Quail Trail
- TBD E Main St
- 114 Quail Trail
- TBD Hwy 79 None
- 0 Trail
