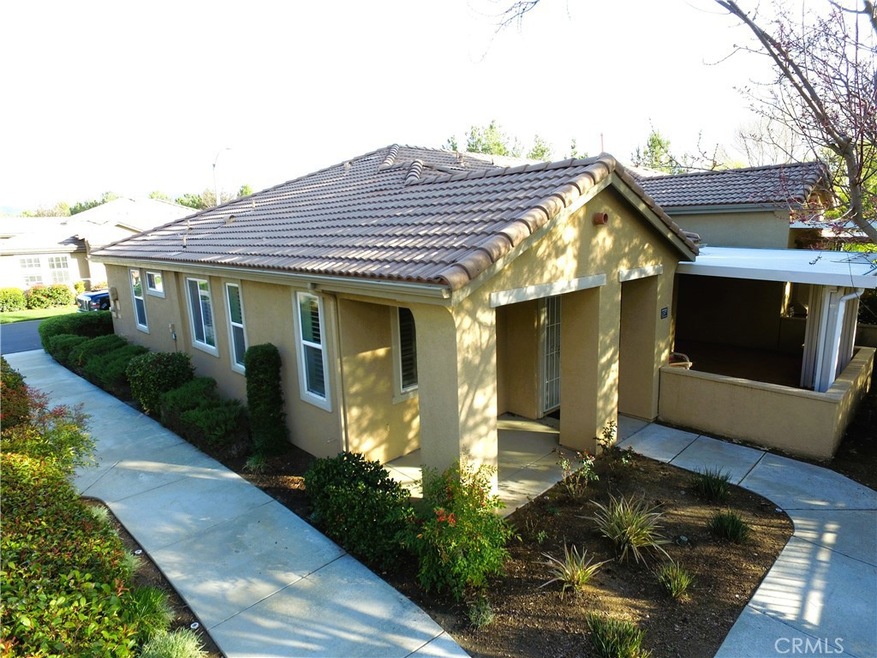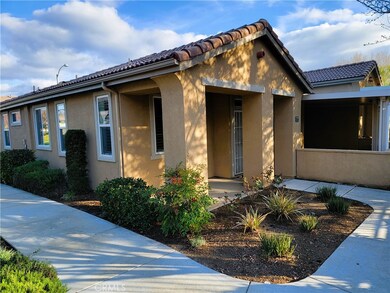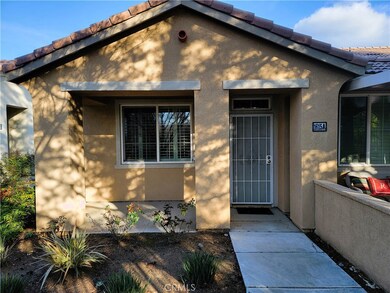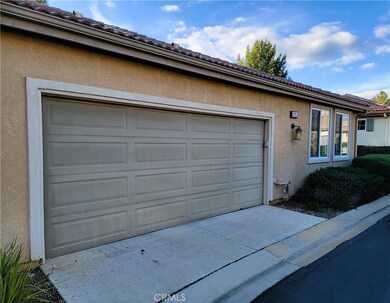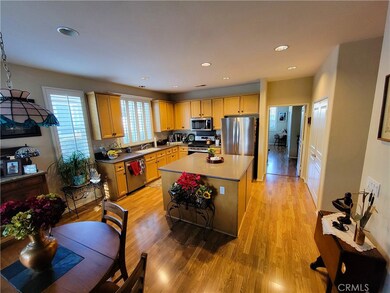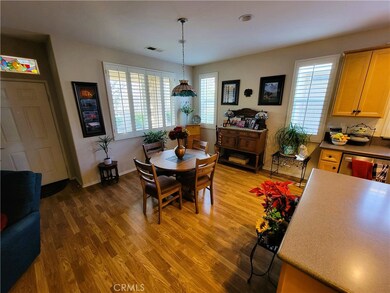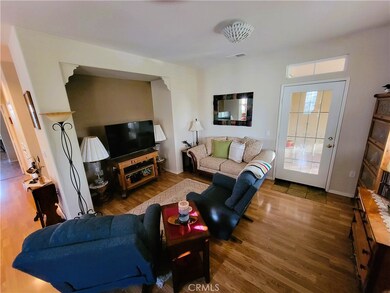
1615 Beaver Creek Unit A Beaumont, CA 92223
Four Seasons NeighborhoodHighlights
- Fitness Center
- Spa
- Open Floorplan
- Gated with Attendant
- Senior Community
- Clubhouse
About This Home
As of April 2024Welcome to this adorable Four Seasons Condo on Beaver Creek. This bungalow style end unit has a massive front covered patio with serene views of mature foliage and the community windmill. What a great place to enjoy relaxing to the soothing natural song of rustling trees while watching the sunset. Walk in your front door to an open floor plan with a living room and dining room flowing easily into the large kitchen. Your kitchen features a huge island, Corian countertops, newer stainless steel appliances, and tons of storage. The bedrooms are on opposite sides of the house for maximum privacy. The Primary bedroom is off the living area and presents with built in cabinets and a wall of closets. There are 3 large windows with shutters for a beautiful bright morning or a shaded eve of slumber. Primary bath has double sinks and a walk in shower. 2nd bedroom is across the house and down the hall. 2nd bedroom has a walk in closet and a great view out to the front patio. 2nd bathroom is great for guests, off the hallway and has a walk in shower. Inside laundry and a 2 car garage round out this cozy home. Laminate floors in all areas with the exception of the 2nd bedroom. Most windows are characterized by white shutters. Glass door off living room leads to your private covered patio with bar counter top for a summer dinner or your morning coffee. FOUR SEASONS COMMUNITY OFFERS so many amenities, 3 Club Houses, 3 Swimming Pools & Spas (one is a Indoor Heated Pool) a restaurant that offers delivery. Feeling the need to be pampered? How about a Beauty Salon, a Massage Parlor or a facial at the Facial Salon. Date night or girls night out? How about a Movie Theatre or Billiards. Do you want to get fit? Try one of the 3 Gyms with state-of-the-art equipment, or Tennis, Pickle Ball, Shuffleboard, Horseshoe or Putting Green. Miles of beautiful nature walking Trails, there is also a Dog Park and if that wasn't enough there are tons of clubs and activities you can join. Come see your new perfect home in one of the greatest 55+ communities Beaumont has to offer.
Last Agent to Sell the Property
Better Homes & Gardens R.E. Oak Valley Brokerage Phone: 909-238-9268 License #01222291 Listed on: 03/04/2024

Property Details
Home Type
- Condominium
Est. Annual Taxes
- $5,830
Year Built
- Built in 2006
Lot Details
- 1 Common Wall
- West Facing Home
- Wrought Iron Fence
- Block Wall Fence
- Stucco Fence
- Sprinkler System
HOA Fees
- $417 Monthly HOA Fees
Parking
- 2 Car Attached Garage
- Parking Available
- Rear-Facing Garage
- Garage Door Opener
Home Design
- Bungalow
- Patio Home
- Turnkey
- Planned Development
- Slab Foundation
- Interior Block Wall
- Tile Roof
- Stucco
Interior Spaces
- 1,183 Sq Ft Home
- 1-Story Property
- Open Floorplan
- High Ceiling
- Ceiling Fan
- Double Pane Windows
- Shutters
- Family Room Off Kitchen
- Dining Room
- Neighborhood Views
Kitchen
- Open to Family Room
- Microwave
- Dishwasher
- Corian Countertops
Flooring
- Carpet
- Laminate
Bedrooms and Bathrooms
- 2 Main Level Bedrooms
- Walk-In Closet
- 2 Full Bathrooms
- Dual Vanity Sinks in Primary Bathroom
- Walk-in Shower
- Exhaust Fan In Bathroom
Laundry
- Laundry Room
- Washer and Gas Dryer Hookup
Home Security
Outdoor Features
- Spa
- Covered patio or porch
Location
- Suburban Location
Utilities
- Central Heating and Cooling System
- Natural Gas Connected
- Gas Water Heater
Listing and Financial Details
- Tax Lot 298
- Tax Tract Number 32260
- Assessor Parcel Number 428161005
- $1,541 per year additional tax assessments
Community Details
Overview
- Senior Community
- Front Yard Maintenance
- 1,853 Units
- Four Seasons Association, Phone Number (951) 769-6358
Amenities
- Outdoor Cooking Area
- Community Fire Pit
- Community Barbecue Grill
- Sauna
- Clubhouse
- Banquet Facilities
- Billiard Room
- Meeting Room
- Card Room
- Recreation Room
Recreation
- Tennis Courts
- Pickleball Courts
- Sport Court
- Bocce Ball Court
- Fitness Center
- Community Pool
- Community Spa
- Dog Park
- Hiking Trails
- Bike Trail
Pet Policy
- Pets Allowed
- Pet Restriction
Security
- Gated with Attendant
- Resident Manager or Management On Site
- Controlled Access
- Carbon Monoxide Detectors
- Fire and Smoke Detector
Ownership History
Purchase Details
Purchase Details
Home Financials for this Owner
Home Financials are based on the most recent Mortgage that was taken out on this home.Purchase Details
Home Financials for this Owner
Home Financials are based on the most recent Mortgage that was taken out on this home.Purchase Details
Purchase Details
Home Financials for this Owner
Home Financials are based on the most recent Mortgage that was taken out on this home.Purchase Details
Similar Home in Beaumont, CA
Home Values in the Area
Average Home Value in this Area
Purchase History
| Date | Type | Sale Price | Title Company |
|---|---|---|---|
| Grant Deed | -- | None Listed On Document | |
| Grant Deed | $352,000 | Chicago Title | |
| Grant Deed | $330,000 | First American Title | |
| Deed | -- | -- | |
| Grant Deed | $104,000 | Lsi Title Company Inc | |
| Trustee Deed | $151,174 | Accommodation |
Mortgage History
| Date | Status | Loan Amount | Loan Type |
|---|---|---|---|
| Previous Owner | $232,000 | New Conventional |
Property History
| Date | Event | Price | Change | Sq Ft Price |
|---|---|---|---|---|
| 04/04/2024 04/04/24 | Sold | $352,000 | -0.8% | $298 / Sq Ft |
| 03/04/2024 03/04/24 | For Sale | $355,000 | +7.6% | $300 / Sq Ft |
| 11/02/2022 11/02/22 | Sold | $330,000 | -2.4% | $279 / Sq Ft |
| 10/02/2022 10/02/22 | Pending | -- | -- | -- |
| 08/31/2022 08/31/22 | For Sale | $338,000 | +225.3% | $286 / Sq Ft |
| 06/29/2012 06/29/12 | Sold | $103,900 | 0.0% | $88 / Sq Ft |
| 06/01/2012 06/01/12 | Pending | -- | -- | -- |
| 04/03/2012 04/03/12 | For Sale | $103,900 | -- | $88 / Sq Ft |
Tax History Compared to Growth
Tax History
| Year | Tax Paid | Tax Assessment Tax Assessment Total Assessment is a certain percentage of the fair market value that is determined by local assessors to be the total taxable value of land and additions on the property. | Land | Improvement |
|---|---|---|---|---|
| 2025 | $5,830 | $672,180 | $45,900 | $626,280 |
| 2023 | $5,830 | $330,000 | $45,000 | $285,000 |
| 2022 | $3,047 | $123,084 | $35,502 | $87,582 |
| 2021 | $3,018 | $120,671 | $34,806 | $85,865 |
| 2020 | $2,993 | $119,435 | $34,450 | $84,985 |
| 2019 | $2,954 | $117,094 | $33,775 | $83,319 |
| 2018 | $2,960 | $114,799 | $33,114 | $81,685 |
| 2017 | $2,961 | $112,549 | $32,465 | $80,084 |
Agents Affiliated with this Home
-

Seller's Agent in 2024
Heidi Bonham
Better Homes & Gardens R.E. Oak Valley
(909) 238-9268
5 in this area
64 Total Sales
-

Buyer's Agent in 2024
JESSICA ANGLE-DAVIS
55+ REAL ESTATE INC
(951) 292-8429
93 in this area
242 Total Sales
-
P
Seller's Agent in 2022
PAUL FITZPATRICK
CENTURY 21 LOIS LAUER REALTY
(951) 845-7378
5 in this area
44 Total Sales
-
S
Seller's Agent in 2012
Sonya Feigen
Vogler Feigen Realty
-
V
Buyer's Agent in 2012
Vivien Samuel
SAMUELS PROPERTIES
Map
Source: California Regional Multiple Listing Service (CRMLS)
MLS Number: EV24044626
APN: 428-161-005
- 1642 Beaver Creek Unit B
- 1574 Litchfield Ct
- 345 Lucinda Terrace
- 170 Potter Creek
- 1582 Timberline
- 348 Scarlett Runner
- 193 Kettle Creek
- 6287 Tuckaway Ave
- 1313 Green Island St
- 1616 Rosemary Gardens
- 1289 Green Island St
- 1583 Turtle Creek
- 1580 Turtle Creek
- 6351 Spyglass Ave
- 1538 Green Creek Trail
- 1599 Alissa Flowers
- 1800 Litchfield Dr
- 1041 Cypress Point Dr
- 1544 Big Bend
- 6240 Firestone Cir
